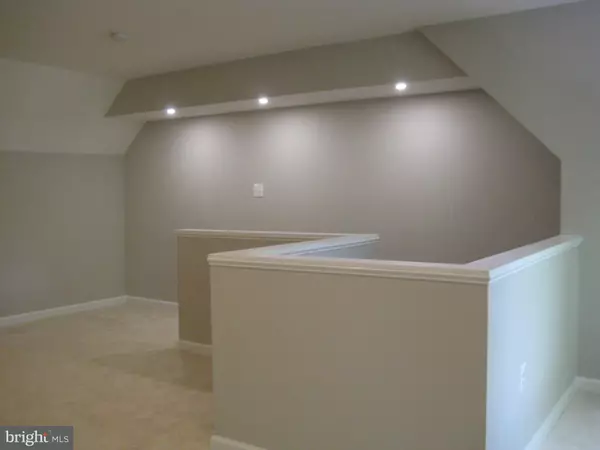$425,000
$425,000
For more information regarding the value of a property, please contact us for a free consultation.
13206 NITTANY CT Union Bridge, MD 21791
4 Beds
3 Baths
3,034 SqFt
Key Details
Sold Price $425,000
Property Type Single Family Home
Sub Type Detached
Listing Status Sold
Purchase Type For Sale
Square Footage 3,034 sqft
Price per Sqft $140
Subdivision Bessie Clemson Heights
MLS Listing ID 1001490960
Sold Date 07/16/18
Style Farmhouse/National Folk
Bedrooms 4
Full Baths 3
HOA Y/N N
Abv Grd Liv Area 2,634
Originating Board MRIS
Year Built 1985
Annual Tax Amount $3,322
Tax Year 2018
Lot Size 2.350 Acres
Acres 2.35
Property Description
*RESTORED FARMHOUSE CHARM W/CUSTOM ADDITION*Top to bottom renovation-all new plumbing, electric, dual zone HVAC, new windows/doors, lifetime shingles, brand new baths, designer kitchen, private master suite, Huge 2 car garage w/ workshop space. Situated on 2.35 acres w/ mature gardens, landscaping, outbuildings & multiple fenced areas-bring the animals. APPRAISED AT $425,000 IN APRIL 18'
Location
State MD
County Frederick
Rooms
Other Rooms Living Room, Primary Bedroom, Sitting Room, Bedroom 2, Bedroom 3, Bedroom 4, Kitchen, Game Room, Study
Basement Outside Entrance, Rear Entrance, Fully Finished, Heated, Improved
Interior
Interior Features Breakfast Area, Other, Primary Bath(s), Chair Railings, Recessed Lighting, Floor Plan - Traditional
Hot Water Electric
Heating Heat Pump(s)
Cooling Central A/C
Fireplaces Number 1
Equipment Dryer, ENERGY STAR Dishwasher, ENERGY STAR Refrigerator, Icemaker, Microwave, Oven/Range - Electric, Washer
Fireplace Y
Window Features Vinyl Clad
Appliance Dryer, ENERGY STAR Dishwasher, ENERGY STAR Refrigerator, Icemaker, Microwave, Oven/Range - Electric, Washer
Heat Source Electric
Exterior
Exterior Feature Deck(s), Porch(es)
Parking Features Garage Door Opener
Garage Spaces 2.0
Fence Other
Water Access N
Roof Type Shingle
Accessibility None
Porch Deck(s), Porch(es)
Attached Garage 2
Total Parking Spaces 2
Garage Y
Building
Lot Description Backs to Trees, Landscaping, Private
Story 3+
Sewer Septic Exists
Water Well
Architectural Style Farmhouse/National Folk
Level or Stories 3+
Additional Building Above Grade, Below Grade
Structure Type Dry Wall,9'+ Ceilings
New Construction N
Schools
School District Frederick County Public Schools
Others
Senior Community No
Tax ID 1119391647
Ownership Fee Simple
Special Listing Condition Standard
Read Less
Want to know what your home might be worth? Contact us for a FREE valuation!

Our team is ready to help you sell your home for the highest possible price ASAP

Bought with Gary E Duckworth • RE/MAX Results






