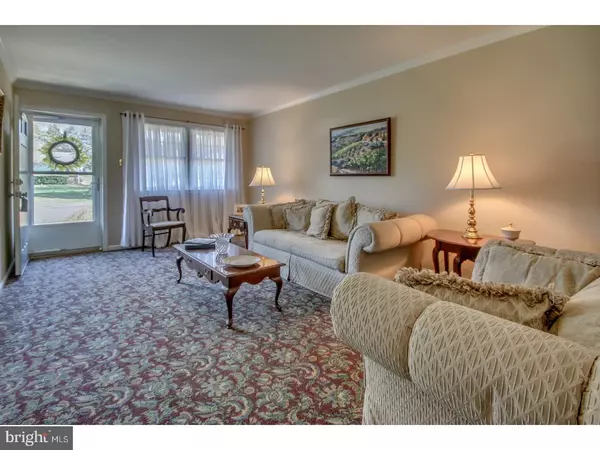$346,900
$349,900
0.9%For more information regarding the value of a property, please contact us for a free consultation.
250 PARRY RD Warminster, PA 18974
4 Beds
3 Baths
1,994 SqFt
Key Details
Sold Price $346,900
Property Type Single Family Home
Sub Type Detached
Listing Status Sold
Purchase Type For Sale
Square Footage 1,994 sqft
Price per Sqft $173
Subdivision Rosewood Park
MLS Listing ID 1000458988
Sold Date 07/13/18
Style Colonial
Bedrooms 4
Full Baths 2
Half Baths 1
HOA Y/N N
Abv Grd Liv Area 1,994
Originating Board TREND
Year Built 1971
Annual Tax Amount $5,025
Tax Year 2018
Lot Size 0.297 Acres
Acres 0.3
Lot Dimensions 95X136
Property Description
Expanded 4 BR, 2 1/2 Bath, two-story Colonial features Formal LR w/ hardwood floors and crown molding which opens to formal Dining Room w/ hardwood floor and custom built-in shelving. Colonial casement in passway to Ultra Eat-in Kitchen w/ custom 36" solid wood cabinetry, stained cherry, granite counter tops, custom ceramic back splash, stainless steel self-cleaning oven, SS overhead microwave and SS dishwasher, Stainless Steel undermount sink and custom Hickory cherry hardwood floors with separate Eating area with large Bay window. Eating area opens to large family room with custom gas fireplace with custom built-in cabinetry and entertainment built-ins, custom wood hearth and crown molding. Two large double hung windows flanking fireplace, large bay window and custom recessed lighting. Hallway off kitchen to powder room with new pedestal sink and vanity. Hallway continues to large office addition featuring paneled ceiling with ceiling fan,Custom engineered light oak floor. full wall of windows and leaded glass door with access to custom paver patio. Large 2nd floor landing leads to gorgeous 2nd floor Master addition with ceiling fan, wall to wall carpeting and large walk-in closet and custom Master Bath which features custom seamless glass shower with custom tile walls and floor, custom vanity and fixtures. Three roomy additional bedrooms with ample closet space, all featuring hardwood floors and ceiling fans. Newly renovated hall bath with new vanity and fixtures, tub/shower combination. Full partially finished basement. Separate laundry/utility room. One car garage. All newer replacement windows throughout. Freshly painted t/o. Beautiful back yard that has been professionally landscaped and hardscaped custom patio.
Location
State PA
County Bucks
Area Warminster Twp (10149)
Zoning R2
Rooms
Other Rooms Living Room, Dining Room, Primary Bedroom, Bedroom 2, Bedroom 3, Kitchen, Family Room, Bedroom 1, Laundry, Other
Basement Full
Interior
Interior Features Primary Bath(s), Ceiling Fan(s), Dining Area
Hot Water Natural Gas
Heating Gas, Forced Air
Cooling Central A/C
Flooring Wood, Fully Carpeted, Tile/Brick
Fireplaces Number 1
Equipment Built-In Range, Oven - Self Cleaning, Dishwasher, Disposal, Built-In Microwave
Fireplace Y
Appliance Built-In Range, Oven - Self Cleaning, Dishwasher, Disposal, Built-In Microwave
Heat Source Natural Gas
Laundry Basement
Exterior
Exterior Feature Patio(s)
Garage Spaces 4.0
Water Access N
Roof Type Pitched
Accessibility None
Porch Patio(s)
Total Parking Spaces 4
Garage N
Building
Lot Description Level
Story 2
Foundation Brick/Mortar
Sewer Public Sewer
Water Public
Architectural Style Colonial
Level or Stories 2
Additional Building Above Grade
New Construction N
Schools
Middle Schools Log College
High Schools William Tennent
School District Centennial
Others
Senior Community No
Tax ID 49-007-050
Ownership Fee Simple
Acceptable Financing Conventional, VA, FHA 203(b)
Listing Terms Conventional, VA, FHA 203(b)
Financing Conventional,VA,FHA 203(b)
Read Less
Want to know what your home might be worth? Contact us for a FREE valuation!

Our team is ready to help you sell your home for the highest possible price ASAP

Bought with Joanne C Koegler • BHHS Fox & Roach Wayne-Devon





