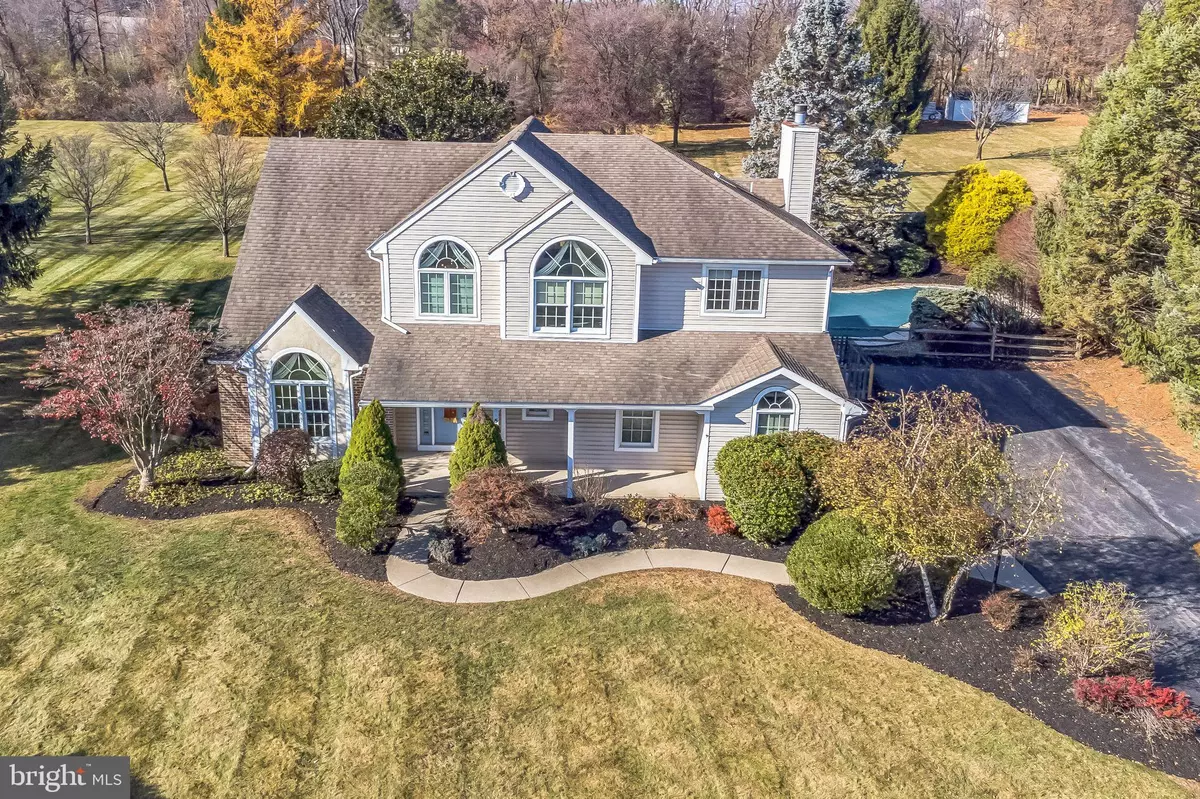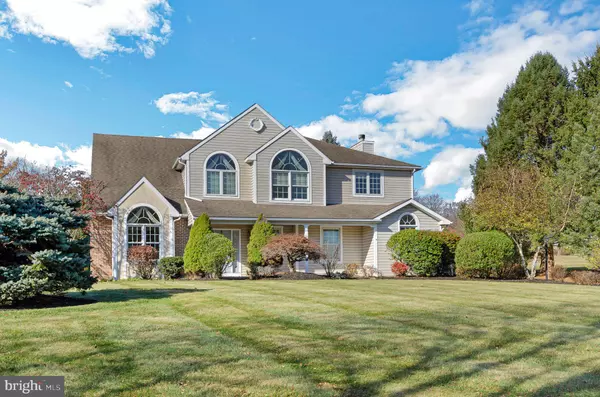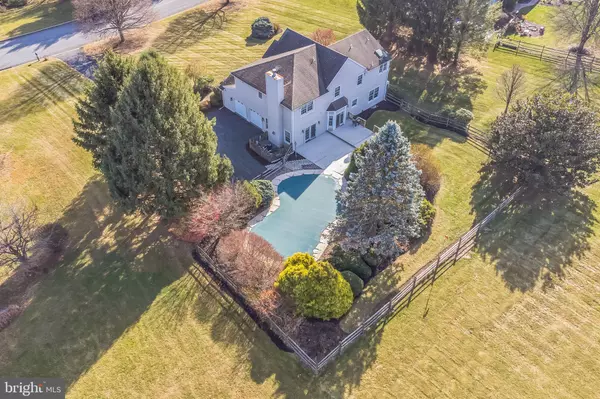$685,000
$699,900
2.1%For more information regarding the value of a property, please contact us for a free consultation.
5655 HIGHFIELD DR Zionsville, PA 18092
3 Beds
3 Baths
2,676 SqFt
Key Details
Sold Price $685,000
Property Type Single Family Home
Sub Type Detached
Listing Status Sold
Purchase Type For Sale
Square Footage 2,676 sqft
Price per Sqft $255
Subdivision Hills Of Powder Vall
MLS Listing ID PALH2010656
Sold Date 01/06/25
Style Colonial
Bedrooms 3
Full Baths 2
Half Baths 1
HOA Y/N N
Abv Grd Liv Area 2,676
Originating Board BRIGHT
Year Built 1995
Annual Tax Amount $7,698
Tax Year 2022
Lot Size 1.694 Acres
Acres 1.69
Lot Dimensions 0.00 x 0.00
Property Description
Located in the picturesque Hills Of Powder Valley you'll find this estate property positioned on 1.69 acres and comprised of a custom home of 2,676 sq/ft, an Anthony Sylvan in-ground pool, fenced yard and well selected mature landscaping. Stepping inside the 2 story foyer you'll immediately recognize the custom design of the home. A 2 story vaulted ceiling living room and 2nd floor open office frame the foyer and make for a unique and elegant welcome. Beyond is a spacious and bright kitchen that offers a granite top center island w/ cook top & sink, plenty of counter & cabinet space, breakfast room and a step down to the sunken living room w/ propane fireplace. Access to the fenced yard, large composite deck & pool deck are accessible via doors from the breakfast rm. A large formal dining room, powder room & oversized attached 2 car garage w/ work nook completes the 1st floor. Upstairs boasts an office (or easy conversion to 4th bedroom), 3 bedrooms, 2 baths and laundry room. Master suite incorporates double door entry, deep walk in closet w/ organizers & a sprawling private bath w/ soaking tub, stall shower & skylight. Spacious 2nd & 3rd bedroom, hall bathroom & conveniently positioned 2nd floor laundry round off the 2nd floor. The basement provides an abundance of storage space w/ custom built wood shelving. Make note- HVAC system replaced in 2023. Hardwired alarm system. All systems and utilities diligently serviced regularly. Located within the East Penn School District.
Location
State PA
County Lehigh
Area Upper Milford Twp (12321)
Zoning R-A
Rooms
Other Rooms Living Room, Dining Room, Bedroom 2, Bedroom 3, Kitchen, Family Room, Bedroom 1
Basement Full
Interior
Interior Features Bathroom - Jetted Tub, Bathroom - Stall Shower, Bathroom - Walk-In Shower, Breakfast Area, Built-Ins, Carpet, Dining Area, Family Room Off Kitchen, Floor Plan - Open, Floor Plan - Traditional, Kitchen - Island, Kitchen - Table Space, Pantry, Recessed Lighting, Skylight(s), Store/Office, Upgraded Countertops, Walk-in Closet(s), Window Treatments, Wood Floors
Hot Water Propane
Cooling Central A/C
Fireplaces Number 1
Equipment Built-In Microwave, Built-In Range, Cooktop, Dishwasher, Dryer, Oven - Wall, Range Hood, Refrigerator, Washer
Fireplace Y
Appliance Built-In Microwave, Built-In Range, Cooktop, Dishwasher, Dryer, Oven - Wall, Range Hood, Refrigerator, Washer
Heat Source Oil
Laundry Upper Floor
Exterior
Exterior Feature Deck(s), Porch(es)
Parking Features Additional Storage Area, Garage - Side Entry, Garage Door Opener, Inside Access, Oversized
Garage Spaces 6.0
Water Access N
Accessibility None
Porch Deck(s), Porch(es)
Attached Garage 2
Total Parking Spaces 6
Garage Y
Building
Story 2
Foundation Concrete Perimeter
Sewer On Site Septic
Water Well
Architectural Style Colonial
Level or Stories 2
Additional Building Above Grade, Below Grade
New Construction N
Schools
School District East Penn
Others
Senior Community No
Tax ID 548273888538-00001
Ownership Fee Simple
SqFt Source Assessor
Acceptable Financing Conventional, Cash
Listing Terms Conventional, Cash
Financing Conventional,Cash
Special Listing Condition Standard
Read Less
Want to know what your home might be worth? Contact us for a FREE valuation!

Our team is ready to help you sell your home for the highest possible price ASAP

Bought with Lori Bartkus • RE/MAX Real Estate-Allentown





