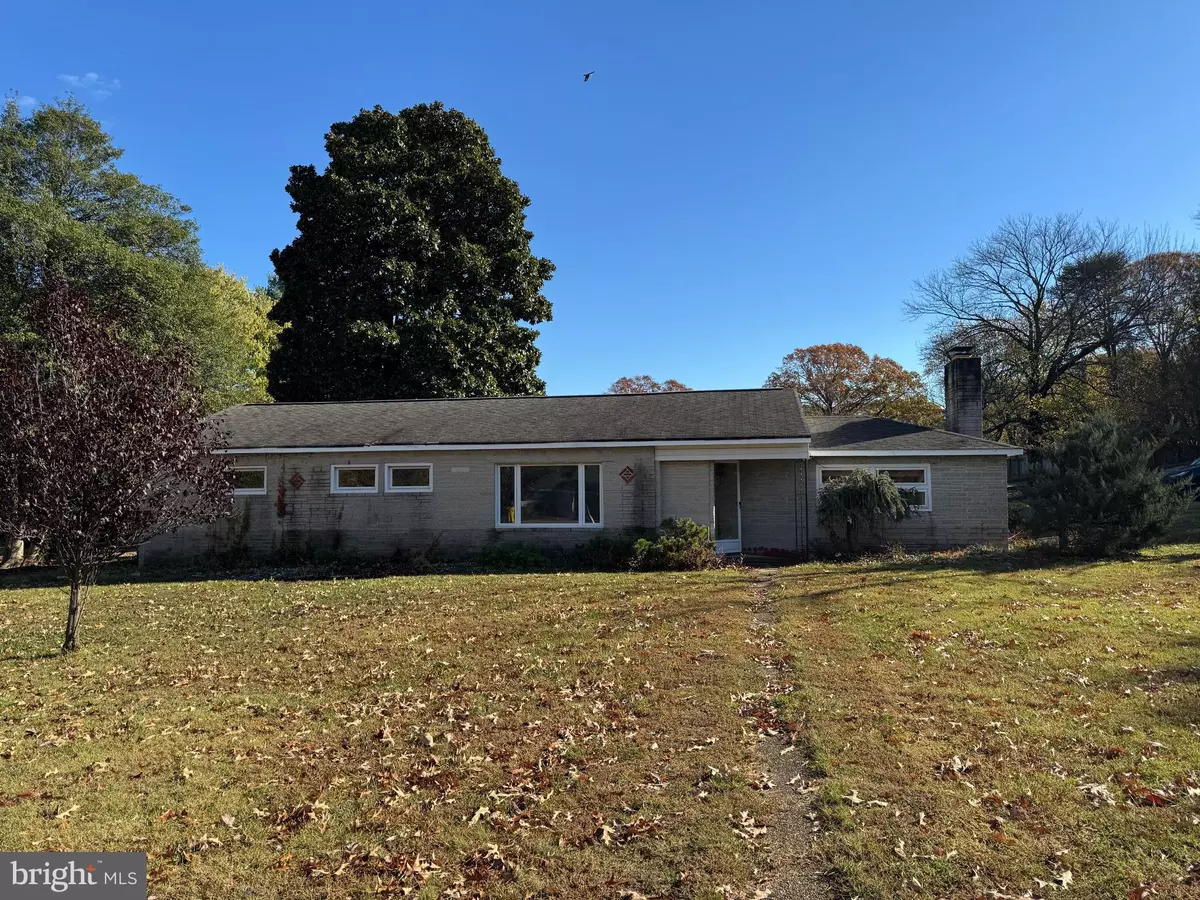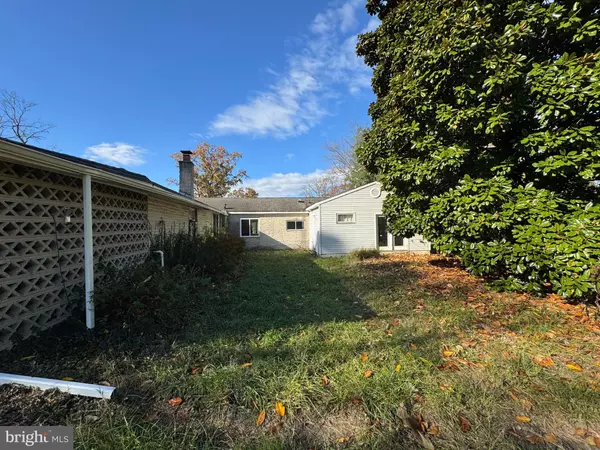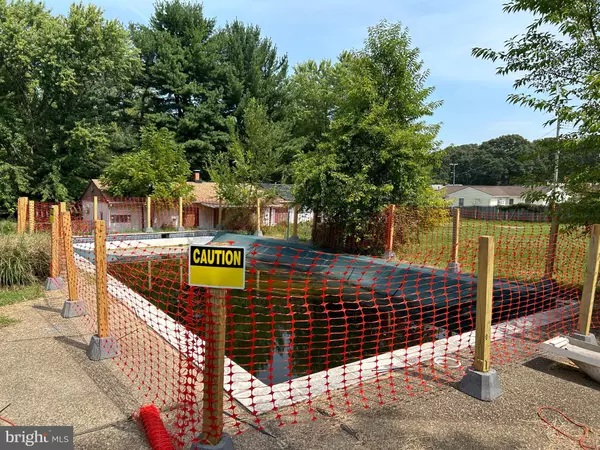$387,000
$349,900
10.6%For more information regarding the value of a property, please contact us for a free consultation.
7845 JUNE DR Pasadena, MD 21122
3 Beds
2 Baths
3,253 SqFt
Key Details
Sold Price $387,000
Property Type Single Family Home
Sub Type Detached
Listing Status Sold
Purchase Type For Sale
Square Footage 3,253 sqft
Price per Sqft $118
Subdivision Riviera Isle
MLS Listing ID MDAA2099256
Sold Date 12/30/24
Style Ranch/Rambler,Beaux Arts
Bedrooms 3
Full Baths 2
HOA Y/N N
Abv Grd Liv Area 3,253
Originating Board BRIGHT
Year Built 1955
Annual Tax Amount $5,758
Tax Year 2024
Lot Size 1.114 Acres
Acres 1.11
Property Description
Welcome to this brick rancher home in in the well-established neighborhood of Riviera Isle! Home is seated in an expansive lot approximately 1.11 acres with in-ground pool, shed and barn. It offers 3,253 sq ft of living space and features a living room with wide windows that leads to the dining area, a nice sized kitchen that is adjacent to the dining room, three bedrooms, two full baths with soaking tub and a spacious family room with fireplace. The attached garage makes this home complete. Home is located in a water -oriented community that offers its residents with various amenities including an open park, a boat ramp, a dockage and waterfront walkways. It has easy access to the beach, golf course, marina and route 100.
Location
State MD
County Anne Arundel
Zoning R2
Rooms
Other Rooms Living Room, Dining Room, Bedroom 2, Bedroom 3, Kitchen, Family Room, Bedroom 1
Main Level Bedrooms 3
Interior
Interior Features Bathroom - Soaking Tub, Bar, Ceiling Fan(s), Carpet, Dining Area, Entry Level Bedroom, Kitchen - Table Space
Hot Water 60+ Gallon Tank, Electric
Heating Baseboard - Electric, Other
Cooling Central A/C, Ceiling Fan(s)
Flooring Carpet, Tile/Brick, Vinyl
Fireplaces Number 1
Fireplace Y
Heat Source Electric
Exterior
Parking Features Garage - Side Entry, Inside Access
Garage Spaces 2.0
Pool In Ground
Water Access Y
Accessibility None
Attached Garage 2
Total Parking Spaces 2
Garage Y
Building
Lot Description Corner
Story 1
Foundation Crawl Space
Sewer Public Sewer
Water Public
Architectural Style Ranch/Rambler, Beaux Arts
Level or Stories 1
Additional Building Above Grade, Below Grade
Structure Type Dry Wall
New Construction N
Schools
School District Anne Arundel County Public Schools
Others
Senior Community No
Tax ID 020369115070654
Ownership Fee Simple
SqFt Source Assessor
Special Listing Condition REO (Real Estate Owned)
Read Less
Want to know what your home might be worth? Contact us for a FREE valuation!

Our team is ready to help you sell your home for the highest possible price ASAP

Bought with James T Weiskerger • Next Step Realty





