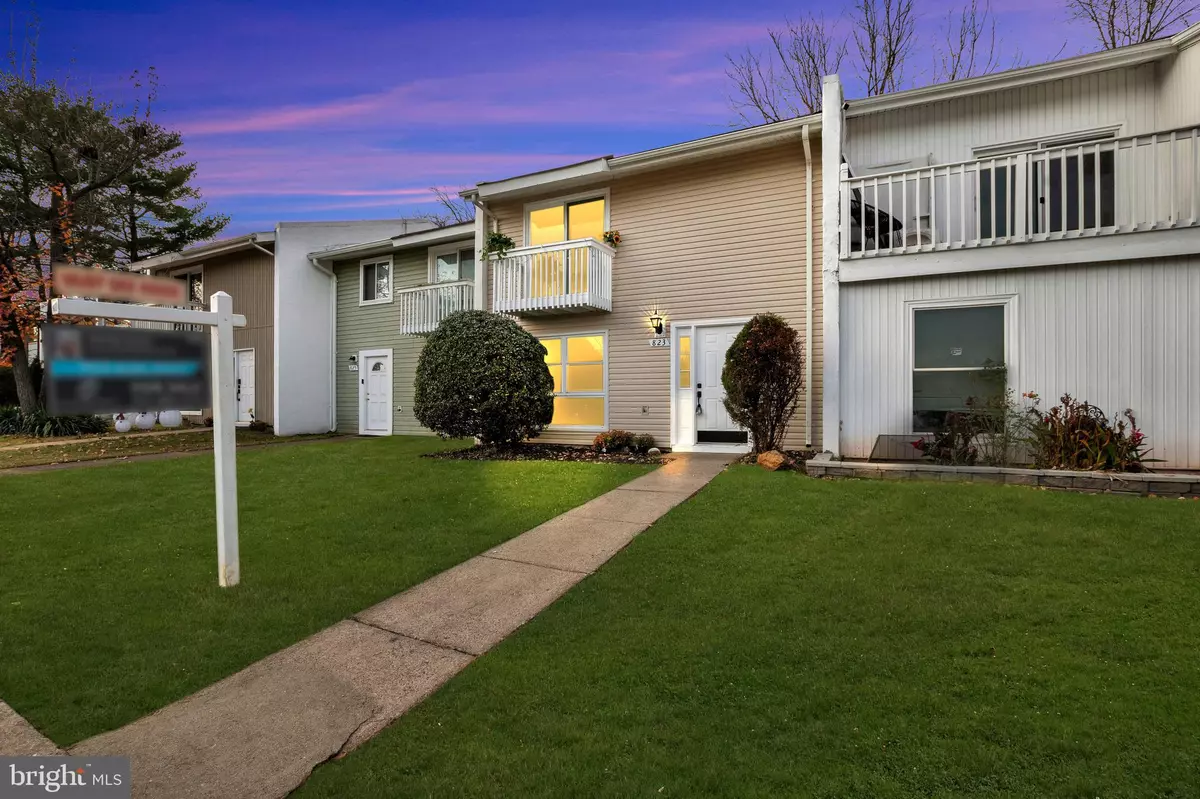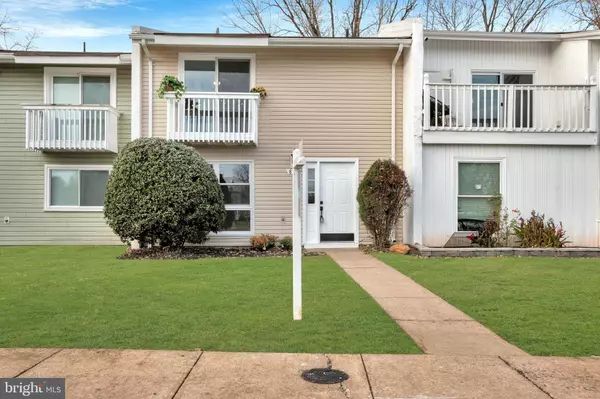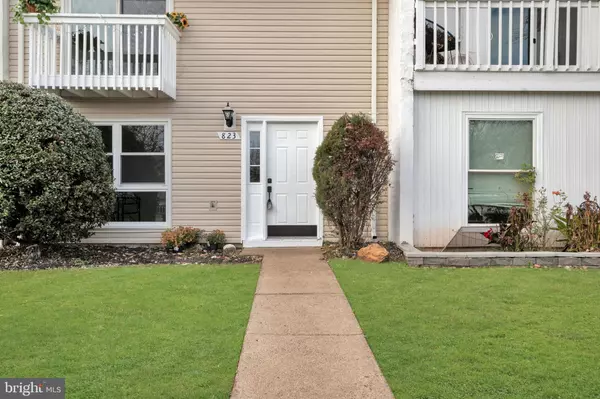$465,000
$474,900
2.1%For more information regarding the value of a property, please contact us for a free consultation.
823 SUGARLAND RUN DR Sterling, VA 20164
3 Beds
3 Baths
1,540 SqFt
Key Details
Sold Price $465,000
Property Type Townhouse
Sub Type Interior Row/Townhouse
Listing Status Sold
Purchase Type For Sale
Square Footage 1,540 sqft
Price per Sqft $301
Subdivision Sugarland Run
MLS Listing ID VALO2081884
Sold Date 12/31/24
Style Other
Bedrooms 3
Full Baths 2
Half Baths 1
HOA Fees $160/mo
HOA Y/N Y
Abv Grd Liv Area 1,540
Originating Board BRIGHT
Year Built 1973
Annual Tax Amount $3,449
Tax Year 2024
Lot Size 1,742 Sqft
Acres 0.04
Property Description
Fully Renovated And Move-In Ready Home!
This Stunning, Fully Updated Home Is Ready To Welcome Its New Owners. Perfectly Timed For The Fall Season, This Cozy And Modern Property Offers Everything You Need To Settle In Comfortably Before Winter!
Features & Upgrades Include:
Fresh Paint: A Newly Painted Interior Adds A Clean, Refreshed Look Throughout The Home.
Luxury Vinyl Plank (LVP) Flooring: Modern, Durable, And Stylish Flooring For A Sleek Touch In Every Room.
Updated Lighting: Brand-New, Energy-Efficient Light Fixtures Enhance The Ambiance.
Renovated Master Suite: A Spacious Master Bedroom With Two Closets And A Private Balcony. The Ensuite Master Bathroom Features A Stylish Barn-Door Entrance, Walk-In Shower, Brand-New Doors, Seating, And Updated Vanities.
Generously Sized Bedrooms: The Second And Third Bedrooms Are Larger Than Average And Offer Tall Closets For Extra Storage.
Modern Eat- In Kitchen: The Main-Level Kitchen Features A New Refrigerator And A Functional Layout Perfect For Cooking And Entertaining. Walk Right In With Your Groceries & Stick Inside the Large Pantry
Office Or Living Room with a Full Wall Window is a Rare Find
Family Room is Joined with The Dining Area That you can Slide Outside to the Backyard with A Patiomin The Fenced BackYard
Full Size Washer & Dryer Closet on Main Level
Outdoor Living Spaces: Step Out Onto Your Private Stone Patio In The Fenced Backyard, Ideal For Gatherings Or Relaxation. A Walking Trail Just Behind The Home Adds Tranquility.
Privacy All Around: Enjoy Peace And Privacy At Both The Front And Back Of The Property.
Convenience & Location:
Ideally Located Near Dulles Town Center Mall, Costco, Shopping, Dining, And Entertainment Options.
Just 10-15 Minutes From Dulles International Airport (IAD).
Only 5-10 Minutes To Major Stores And Malls.
Convenient Access To Major Commuting Routes.
Excellent HOA Amenities Included.
Investment Opportunity:
This Property's Location And Updates Make It An Ideal Rental Investment With Strong Potential For Returns.
Schedule A Showing Today OR AN OPEN HOUSE SHOWING IS A CALL AWAY Fully Renovated And Move-In Ready Home!
This Stunning, Fully Updated Home Is Ready To Welcome Its New Owners. Perfectly Timed For The Fall Season, This Cozy And Modern Property Offers Everything You Need To Settle In Comfortably Before Winter!
Features & Upgrades Include:
Fresh Paint: A Newly Painted Interior Adds A Clean, Refreshed Look Throughout The Home.
Luxury Vinyl Plank (LVP) Flooring: Modern, Durable, And Stylish Flooring For A Sleek Touch In Every Room.
Updated Lighting: Brand-New, Energy-Efficient Light Fixtures Enhance The Ambiance.
Renovated Master Suite: A Spacious Master Bedroom With Two Closets And A Private Balcony. The Ensuite Master Bathroom Features A Stylish Barn-Door Entrance, Walk-In Shower, Brand-New Doors, Seating, And Updated Vanities.
Generously Sized Bedrooms: The Second And Third Bedrooms Are Larger Than Average And Offer Tall Closets For Extra Storage.
Modern Kitchen: The Main-Level Kitchen Features A New Refrigerator And A Functional Layout Perfect For Cooking And Entertaining.
Outdoor Living Spaces: Step Out Onto Your Private Stone Patio In The Fenced Backyard, Ideal For Gatherings Or Relaxation. A Walking Trail Just Behind The Home Adds Tranquility.
Privacy All Around: Enjoy Peace And Privacy At Both The Front And Back Of The Property.
Convenience & Location:
Ideally Located Near Dulles Town Center Mall, Costco, Shopping, Dining, And Entertainment Options.
Just 10-15 Minutes From Dulles International Airport (IAD).
Only 5-10 Minutes To Major Stores And Malls.
Convenient Access To Major Commuting Routes.
Excellent HOA Amenities Included.
Investment Opportunity:
This Property's Location And Updates Make It An Ideal Rental Investment With Strong Potential For Returns.
Don't Miss Out On This Incredible Home. Schedule A Showing Today And Make It Yours!
Location
State VA
County Loudoun
Zoning PDH3
Rooms
Other Rooms Living Room, Dining Room, Primary Bedroom, Bedroom 2, Kitchen, Family Room, Foyer, Bedroom 1, Laundry, Primary Bathroom
Interior
Interior Features Family Room Off Kitchen, Combination Dining/Living, Dining Area, Primary Bath(s), Upgraded Countertops, Floor Plan - Traditional
Hot Water Electric
Heating Forced Air
Cooling Ceiling Fan(s), Central A/C
Flooring Luxury Vinyl Plank, Ceramic Tile
Equipment Dishwasher, Disposal, Dryer, Exhaust Fan, Microwave, Stove, Washer
Furnishings No
Fireplace N
Appliance Dishwasher, Disposal, Dryer, Exhaust Fan, Microwave, Stove, Washer
Heat Source Electric
Laundry Main Floor, Has Laundry
Exterior
Exterior Feature Balcony, Patio(s)
Garage Spaces 2.0
Parking On Site 2
Fence Rear
Utilities Available Electric Available
Amenities Available Baseball Field, Basketball Courts, Bike Trail, Common Grounds, Community Center, Jog/Walk Path, Lake, Meeting Room, Party Room, Picnic Area, Pool - Outdoor, Tot Lots/Playground, Volleyball Courts
Water Access N
Accessibility None
Porch Balcony, Patio(s)
Total Parking Spaces 2
Garage N
Building
Story 2
Foundation Slab
Sewer Public Sewer
Water Public
Architectural Style Other
Level or Stories 2
Additional Building Above Grade, Below Grade
New Construction N
Schools
Middle Schools Seneca Ridge
High Schools Dominion
School District Loudoun County Public Schools
Others
HOA Fee Include Management,Pool(s),Snow Removal,Trash
Senior Community No
Tax ID 012277789000
Ownership Fee Simple
SqFt Source Estimated
Special Listing Condition Standard
Read Less
Want to know what your home might be worth? Contact us for a FREE valuation!

Our team is ready to help you sell your home for the highest possible price ASAP

Bought with Brian M Uribe • Pearson Smith Realty, LLC





