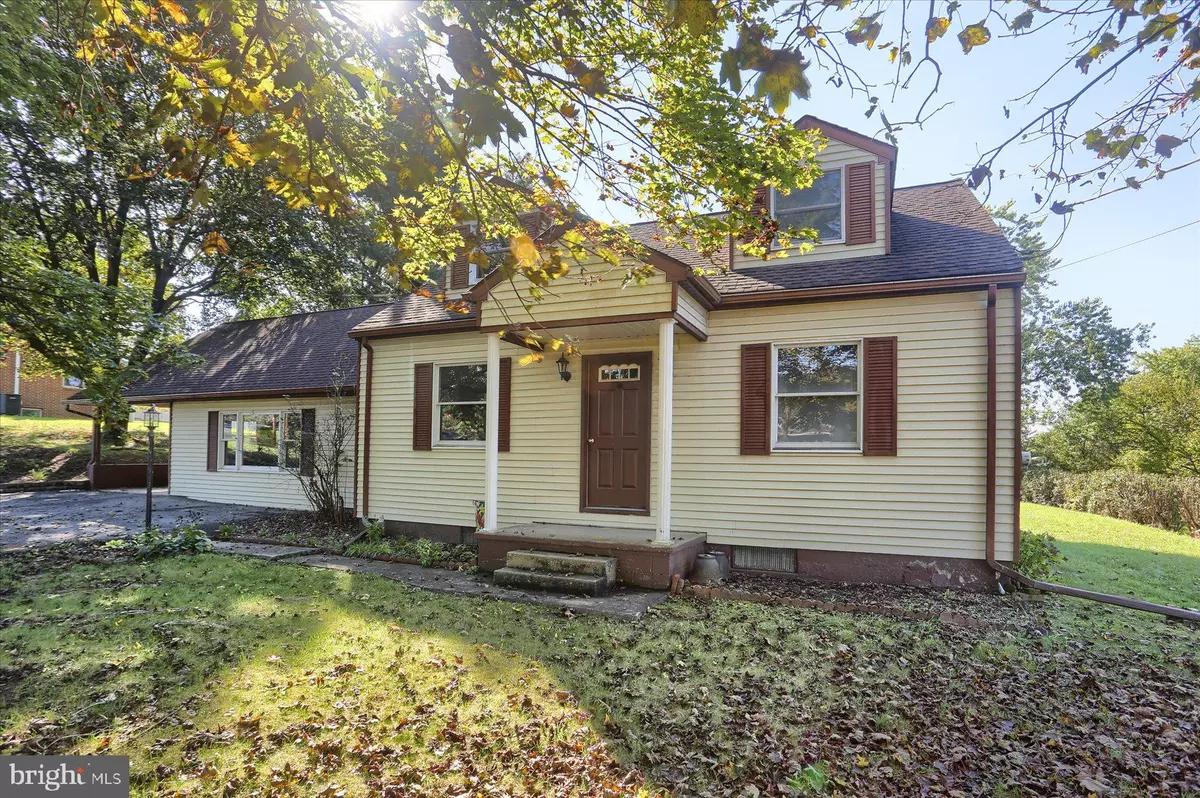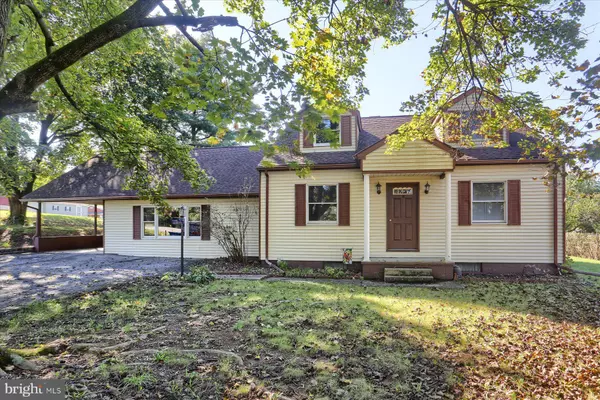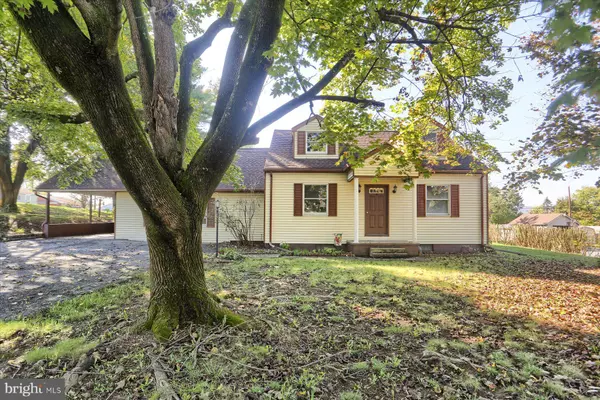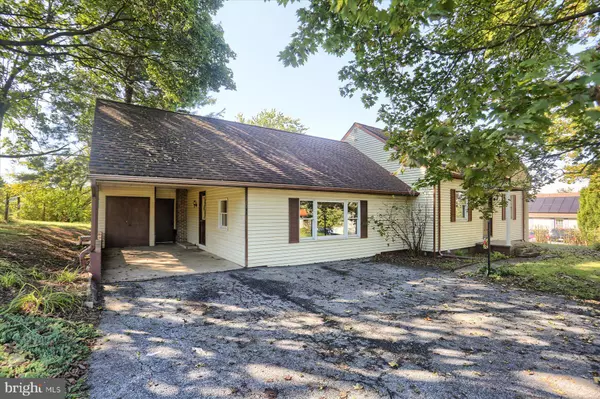$220,000
$229,900
4.3%For more information regarding the value of a property, please contact us for a free consultation.
1860 SPRING RD Carlisle, PA 17013
3 Beds
1 Bath
1,878 SqFt
Key Details
Sold Price $220,000
Property Type Single Family Home
Sub Type Detached
Listing Status Sold
Purchase Type For Sale
Square Footage 1,878 sqft
Price per Sqft $117
Subdivision None Available
MLS Listing ID PACB2035500
Sold Date 12/13/24
Style Cape Cod
Bedrooms 3
Full Baths 1
HOA Y/N N
Abv Grd Liv Area 1,878
Originating Board BRIGHT
Year Built 1954
Annual Tax Amount $3,077
Tax Year 2024
Lot Size 0.460 Acres
Acres 0.46
Property Description
Welcome to this delightful Cape Cod residence nestled on a half-acre lot. As you approach, you'll be greeted by a majestic shade tree in the front yard, providing a cool and inviting ambiance. The interior layout of this home provide many versatile uses. The heart of this home is the large family room, perfect for gatherings and relaxation and provides ample space. Adjacent to the family room, you'll find a formal dining area that offers a Baker's wood-stove that can heat the whole first floor. Imagine hosting elegant dinners here, the current table is 103 inches. The living room offers hardwood floors, plenty of wall space for bookshelves, a large screen TV or perfect location for a home office. The main bedroom on the upper level offers plenty of closet and additional attic space too. This 3 bedroom home boasts approximately 1900 square feet of living space.
Location
State PA
County Cumberland
Area North Middleton Twp (14429)
Zoning VILLAGE MIXED USE
Rooms
Other Rooms Living Room, Dining Room, Primary Bedroom, Bedroom 2, Kitchen, Family Room, Bedroom 1, Bathroom 1, Attic
Basement Full, Interior Access, Unfinished
Main Level Bedrooms 2
Interior
Interior Features Attic, Bathroom - Tub Shower, Carpet, Ceiling Fan(s), Family Room Off Kitchen, Stove - Wood
Hot Water Electric
Cooling Central A/C
Equipment Dryer, Oven/Range - Electric, Refrigerator
Fireplace N
Window Features Screens
Appliance Dryer, Oven/Range - Electric, Refrigerator
Heat Source Oil
Laundry Lower Floor
Exterior
Garage Spaces 5.0
Utilities Available Cable TV Available, Electric Available, Phone Available, Natural Gas Available
Water Access N
Roof Type Shingle
Accessibility 2+ Access Exits, Doors - Swing In
Road Frontage State
Total Parking Spaces 5
Garage N
Building
Lot Description Landscaping, Front Yard, Rear Yard, Road Frontage
Story 1.5
Foundation Block
Sewer Public Sewer
Water Public
Architectural Style Cape Cod
Level or Stories 1.5
Additional Building Above Grade, Below Grade
New Construction N
Schools
Elementary Schools Crestview
Middle Schools Wilson
High Schools Carlisle Area
School District Carlisle Area
Others
Senior Community No
Tax ID 29-17-1585-059
Ownership Fee Simple
SqFt Source Assessor
Acceptable Financing Cash, Conventional
Horse Property N
Listing Terms Cash, Conventional
Financing Cash,Conventional
Special Listing Condition Standard
Read Less
Want to know what your home might be worth? Contact us for a FREE valuation!

Our team is ready to help you sell your home for the highest possible price ASAP

Bought with Andrew Thompson • Keller Williams Keystone Realty





