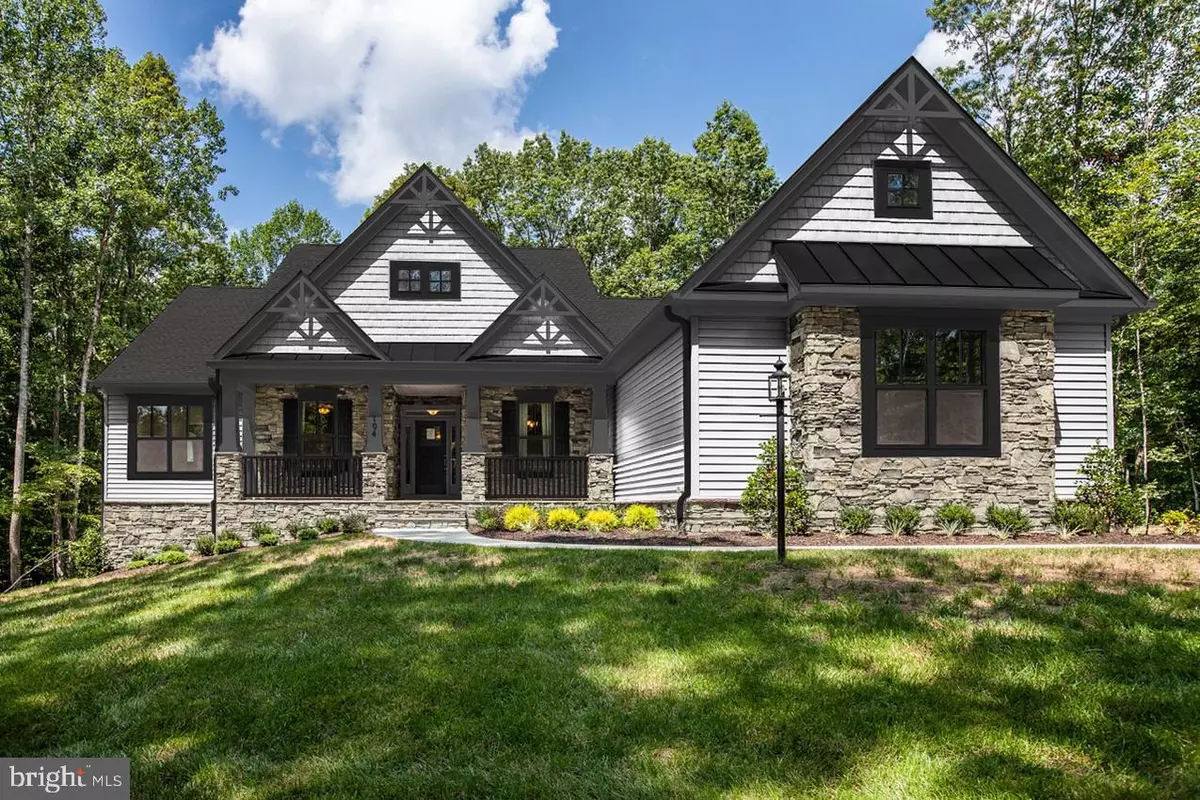$1,150,090
$744,900
54.4%For more information regarding the value of a property, please contact us for a free consultation.
0 WOOD RD Stafford, VA 22554
3 Beds
3 Baths
2,522 SqFt
Key Details
Sold Price $1,150,090
Property Type Single Family Home
Sub Type Detached
Listing Status Sold
Purchase Type For Sale
Square Footage 2,522 sqft
Price per Sqft $456
Subdivision None Available
MLS Listing ID VAST2026402
Sold Date 12/27/24
Style Ranch/Rambler
Bedrooms 3
Full Baths 2
Half Baths 1
HOA Y/N N
Abv Grd Liv Area 2,522
Originating Board BRIGHT
Tax Year 2023
Lot Size 3.000 Acres
Acres 3.0
Property Description
One 3.0+ Acre Homesite Available in Desireable Stafford County Location
Located just minutes from I-95 and the new Publix shopping center on Courthouse Rd./Rt. 630, this wooded homesite offers a peaceful, private environment that is still close to everything a new homebuyer could want and need. PLUS it's located in the desirable Colonial Forge HS district.
Choose from Atlantic Builders popular main level living homes or modern two-story designs that offer 3-5 bedrooms, chef style kitchens and so much more including the opportunity for a detached garage.
Call for an appointment TODAY - this homesite won't last!
Current Schools:
Elementary - Brent ES
Middle - Thompson MS
High - Colonial Forge HS
Location
State VA
County Stafford
Zoning RESIDENTIAL
Rooms
Basement Daylight, Partial, Daylight, Full, Drainage System, Interior Access, Outside Entrance, Poured Concrete, Rear Entrance, Rough Bath Plumb, Space For Rooms, Sump Pump, Unfinished, Windows, Other
Main Level Bedrooms 3
Interior
Interior Features Attic, Kitchen - Island, Family Room Off Kitchen, Kitchen - Eat-In, Entry Level Bedroom, Upgraded Countertops, Primary Bath(s), Wood Floors
Hot Water Electric
Heating Energy Star Heating System, Programmable Thermostat, Heat Pump(s)
Cooling Energy Star Cooling System, Heat Pump(s), Programmable Thermostat
Equipment Washer/Dryer Hookups Only, Dishwasher, Disposal, ENERGY STAR Refrigerator, ENERGY STAR Freezer, Icemaker, Microwave, Oven/Range - Electric, Water Heater - High-Efficiency
Fireplace N
Window Features ENERGY STAR Qualified,Low-E
Appliance Washer/Dryer Hookups Only, Dishwasher, Disposal, ENERGY STAR Refrigerator, ENERGY STAR Freezer, Icemaker, Microwave, Oven/Range - Electric, Water Heater - High-Efficiency
Heat Source Electric
Exterior
Parking Features Garage - Front Entry, Garage - Side Entry
Garage Spaces 2.0
Water Access N
View Trees/Woods
Roof Type Shingle
Accessibility None
Attached Garage 2
Total Parking Spaces 2
Garage Y
Building
Story 2
Foundation Concrete Perimeter
Sewer Septic = # of BR
Water Well
Architectural Style Ranch/Rambler
Level or Stories 2
Additional Building Above Grade
Structure Type 9'+ Ceilings,Dry Wall
New Construction Y
Schools
Elementary Schools Margaret Brent
Middle Schools Rodney Thompson
High Schools Colonial Forge
School District Stafford County Public Schools
Others
Pets Allowed Y
Senior Community No
Ownership Fee Simple
SqFt Source Estimated
Security Features Security System,Smoke Detector,Carbon Monoxide Detector(s),Non-Monitored,Motion Detectors
Special Listing Condition Standard
Pets Allowed Cats OK, Dogs OK
Read Less
Want to know what your home might be worth? Contact us for a FREE valuation!

Our team is ready to help you sell your home for the highest possible price ASAP

Bought with Brooke D Miller • Long & Foster Real Estate, Inc.




