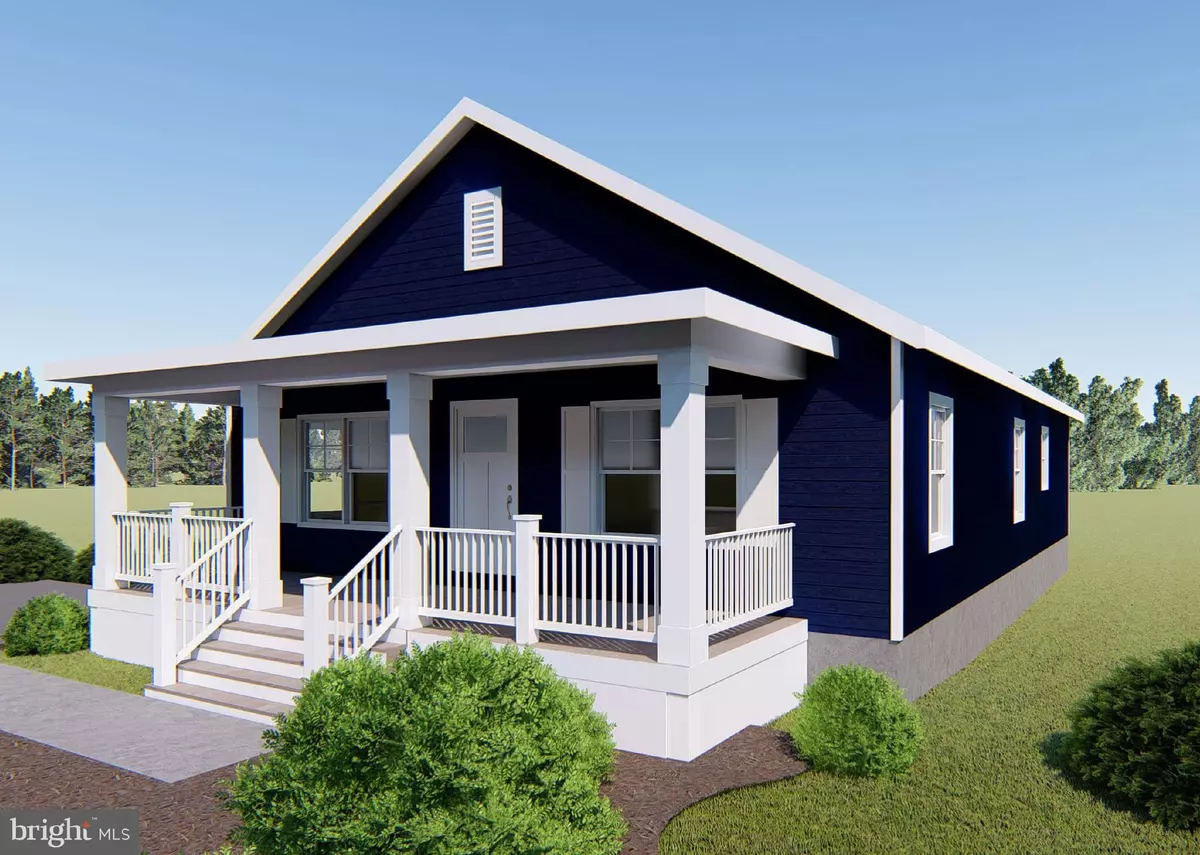$335,000
$337,900
0.9%For more information regarding the value of a property, please contact us for a free consultation.
534 FOREST GROVE RD Colonial Beach, VA 22443
3 Beds
3 Baths
1,632 SqFt
Key Details
Sold Price $335,000
Property Type Single Family Home
Sub Type Detached
Listing Status Sold
Purchase Type For Sale
Square Footage 1,632 sqft
Price per Sqft $205
Subdivision Placid Bay Estates
MLS Listing ID VAWE2007562
Sold Date 12/30/24
Style Ranch/Rambler
Bedrooms 3
Full Baths 2
Half Baths 1
HOA Y/N N
Abv Grd Liv Area 1,632
Originating Board BRIGHT
Year Built 2024
Annual Tax Amount $100
Tax Year 2023
Lot Size 10,075 Sqft
Acres 0.23
Property Description
A charming ranch style house for sale in Placid Bay Estates near Colonial Beach, VA. One floor living with flowing floorpan. Kitchen with upgraded granite countertops, upgraded cabinets, and GE appliances. Pella windows. Upgraded LVP flooring throughout. Custom paint colors. Beautiful low-maintenance Timber-tech front & back porches. Back porch with room for seating or grilling. Anticipated delivery date Mid-October 2024.
Location
State VA
County Westmoreland
Zoning R2
Rooms
Other Rooms Living Room, Dining Room, Kitchen, Laundry
Main Level Bedrooms 3
Interior
Interior Features Ceiling Fan(s), Combination Kitchen/Dining, Entry Level Bedroom, Floor Plan - Open, Kitchen - Island, Recessed Lighting, Bathroom - Tub Shower, Upgraded Countertops, Walk-in Closet(s)
Hot Water Electric
Heating Heat Pump(s)
Cooling Heat Pump(s)
Flooring Carpet, Vinyl
Equipment Built-In Microwave, Dishwasher, Disposal, Energy Efficient Appliances, ENERGY STAR Refrigerator, Oven/Range - Electric, Water Heater
Furnishings No
Fireplace N
Window Features Low-E,Screens,Vinyl Clad
Appliance Built-In Microwave, Dishwasher, Disposal, Energy Efficient Appliances, ENERGY STAR Refrigerator, Oven/Range - Electric, Water Heater
Heat Source Electric
Laundry Main Floor
Exterior
Exterior Feature Deck(s), Porch(es)
Garage Spaces 2.0
Utilities Available Under Ground, Water Available, Sewer Available, Electric Available, Cable TV, Phone Available
Water Access N
Roof Type Architectural Shingle
Accessibility 32\"+ wide Doors, 36\"+ wide Halls
Porch Deck(s), Porch(es)
Total Parking Spaces 2
Garage N
Building
Lot Description Front Yard
Story 1
Foundation Crawl Space
Sewer Public Sewer
Water Private/Community Water
Architectural Style Ranch/Rambler
Level or Stories 1
Additional Building Above Grade, Below Grade
Structure Type Dry Wall
New Construction Y
Schools
School District Westmoreland County Public Schools
Others
Pets Allowed N
HOA Fee Include Pier/Dock Maintenance,Recreation Facility
Senior Community No
Tax ID 10C-6-3-4
Ownership Fee Simple
SqFt Source Estimated
Horse Property N
Special Listing Condition Standard
Read Less
Want to know what your home might be worth? Contact us for a FREE valuation!

Our team is ready to help you sell your home for the highest possible price ASAP

Bought with Karen A Brown • Long & Foster Real Estate, Inc.


