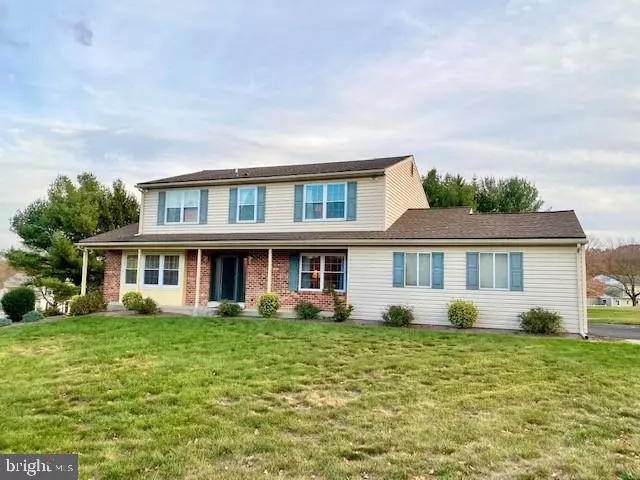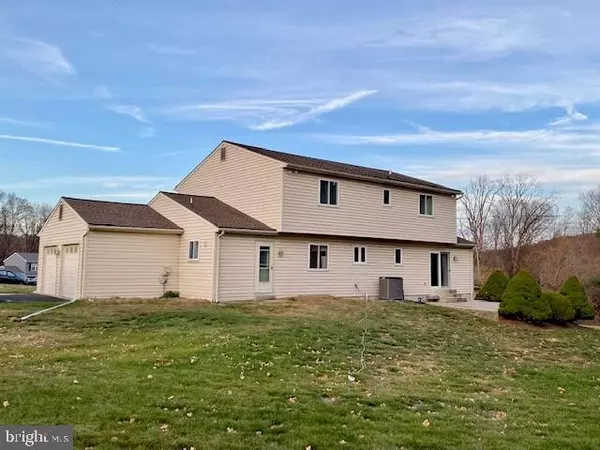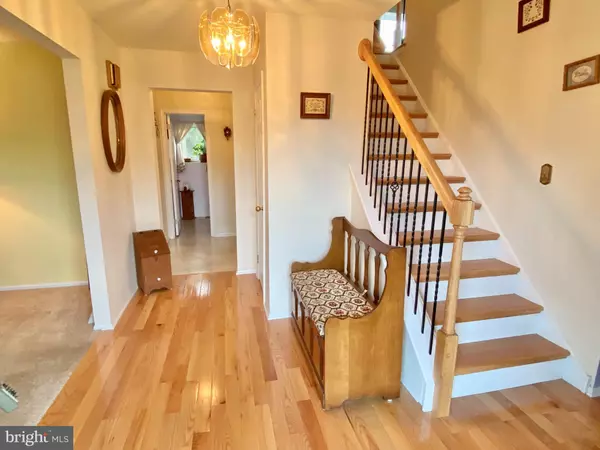$439,900
$439,900
For more information regarding the value of a property, please contact us for a free consultation.
980 CRIMSON LN Pottstown, PA 19464
4 Beds
3 Baths
2,310 SqFt
Key Details
Sold Price $439,900
Property Type Single Family Home
Sub Type Detached
Listing Status Sold
Purchase Type For Sale
Square Footage 2,310 sqft
Price per Sqft $190
Subdivision None Available
MLS Listing ID PAMC2121794
Sold Date 12/30/24
Style Colonial
Bedrooms 4
Full Baths 2
Half Baths 1
HOA Y/N N
Abv Grd Liv Area 2,310
Originating Board BRIGHT
Year Built 1988
Annual Tax Amount $7,213
Tax Year 2024
Lot Size 0.549 Acres
Acres 0.55
Lot Dimensions 312.00 x 0.00
Property Description
Situated on a half acre lot in an attractive Lower Pottsgrove neighborhood, this beautiful 4 Bedroom 2.5 Bathroom Colonial boasts lots of great features and plenty of curb appeal. Welcome guests on a large front porch and into an inviting hardwood Foyer. The first floor includes a Living Room with boxed triple window; oversized Dining Room with hardwood flooring and sliders to the back patio; spacious and bright Eat-In Kitchen with plenty of cabinetry; and Family Room. A convenient powder room and large laundry room with an outside entrance are also on the ground floor. Upstairs you'll discover a hardwood hallway leading to the Main Bedroom Suite with walk-in closet with organization system and a stylish remodeled ensuite Bathroom with glass shower and custom tilework. The other 3 Bedrooms are spacious and include double closets. Large, level driveway and side-entry garage with pull-down storage. Full, unfinished basement. Replacement windows. Enjoy outdoor recreation in the large open back yard and entertaining on the rear patio. Nice landscaping. Great location in a country setting just off the beaten path, yet only a few minutes from an array of shopping and dining establishment; recreation; and major commuter routes.
Location
State PA
County Montgomery
Area Lower Pottsgrove Twp (10642)
Zoning R-2
Rooms
Other Rooms Living Room, Dining Room, Bedroom 2, Bedroom 3, Bedroom 4, Kitchen, Family Room, Bedroom 1, Laundry
Basement Unfinished
Interior
Interior Features Bathroom - Tub Shower, Bathroom - Walk-In Shower, Breakfast Area, Ceiling Fan(s), Kitchen - Eat-In, Primary Bath(s), Walk-in Closet(s), Wood Floors
Hot Water Electric
Heating Heat Pump - Electric BackUp
Cooling Central A/C
Flooring Carpet, Hardwood, Vinyl
Equipment Dishwasher, Dryer, Extra Refrigerator/Freezer, Oven/Range - Electric, Range Hood, Refrigerator, Washer
Fireplace N
Window Features Replacement
Appliance Dishwasher, Dryer, Extra Refrigerator/Freezer, Oven/Range - Electric, Range Hood, Refrigerator, Washer
Heat Source Electric
Laundry Main Floor
Exterior
Exterior Feature Patio(s), Porch(es)
Parking Features Garage - Side Entry
Garage Spaces 6.0
Water Access N
Roof Type Shingle
Accessibility None
Porch Patio(s), Porch(es)
Attached Garage 2
Total Parking Spaces 6
Garage Y
Building
Story 2
Foundation Concrete Perimeter
Sewer Public Sewer
Water Public
Architectural Style Colonial
Level or Stories 2
Additional Building Above Grade, Below Grade
New Construction N
Schools
School District Pottsgrove
Others
Senior Community No
Tax ID 42-00-01223-445
Ownership Fee Simple
SqFt Source Assessor
Acceptable Financing Cash, Conventional
Listing Terms Cash, Conventional
Financing Cash,Conventional
Special Listing Condition Standard
Read Less
Want to know what your home might be worth? Contact us for a FREE valuation!

Our team is ready to help you sell your home for the highest possible price ASAP

Bought with Liz Hoover • NextHome Legacy Real Estate





