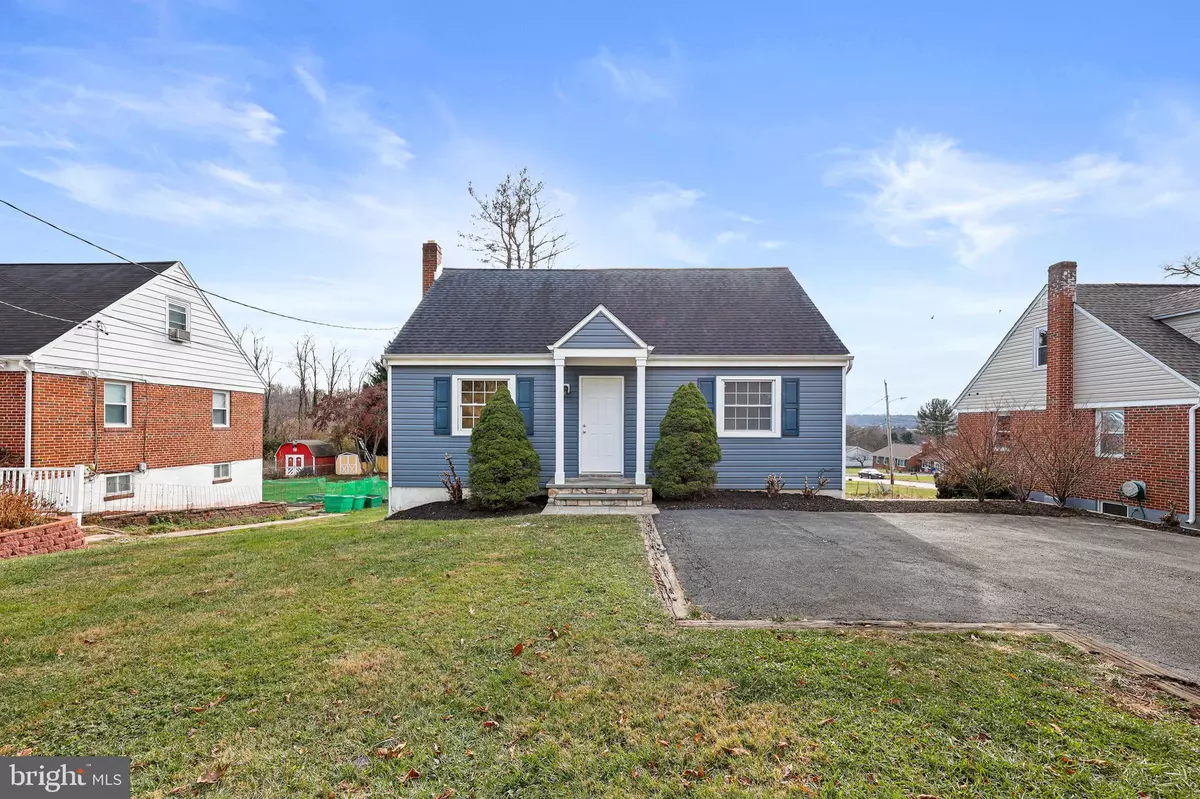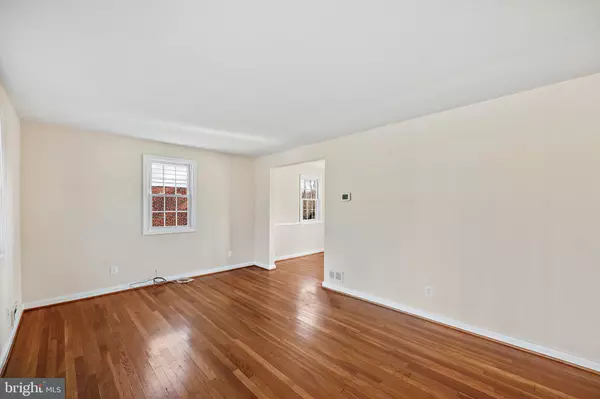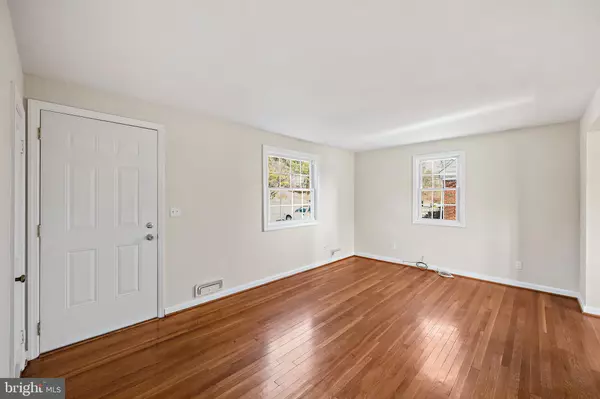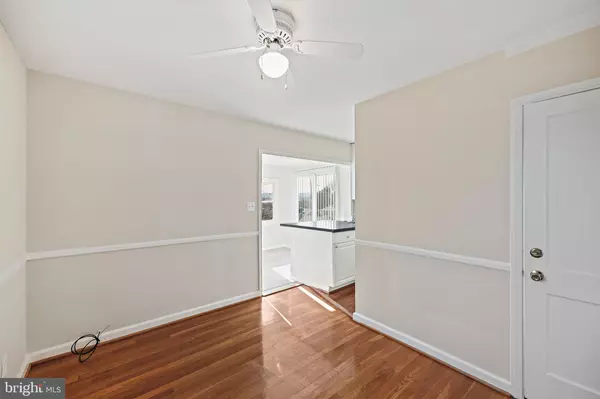$345,000
$329,900
4.6%For more information regarding the value of a property, please contact us for a free consultation.
403 WARREN RD Cockeysville, MD 21030
3 Beds
1 Bath
1,584 SqFt
Key Details
Sold Price $345,000
Property Type Single Family Home
Sub Type Detached
Listing Status Sold
Purchase Type For Sale
Square Footage 1,584 sqft
Price per Sqft $217
Subdivision Greentop Manor
MLS Listing ID MDBC2113136
Sold Date 12/27/24
Style Cape Cod
Bedrooms 3
Full Baths 1
HOA Y/N N
Abv Grd Liv Area 1,188
Originating Board BRIGHT
Year Built 1953
Annual Tax Amount $2,758
Tax Year 2024
Lot Size 10,023 Sqft
Acres 0.23
Lot Dimensions 1.00 x
Property Description
Welcome to 403 Warren Road, an adorable Cape Cod home nestled in the heart of Cockeysville. This charming residence boasts three spacious bedrooms and a full bath, offering ample space for comfortable living. Its prime location ensures easy access to major commuter routes, making your daily travel a breeze. Families will appreciate the proximity to top-rated schools. Outdoor enthusiasts will be thrilled with the nearby hiking trails, including the popular Lollipop Loop Hike, which connects to the Valley of the Kings hiking trail. Additionally, the Lock Raven Reservoir offers fantastic opportunities for biking, fishing, and boating, providing endless recreational activities. The home is also close to several parks. A blend of convenience, charm, and access to nature, 403 Warren Road is a perfect place to call home. Don't miss the opportunity to make this delightful property yours!
Location
State MD
County Baltimore
Zoning R
Rooms
Other Rooms Living Room, Dining Room, Primary Bedroom, Bedroom 2, Bedroom 3, Kitchen, Family Room, Sun/Florida Room, Laundry, Workshop, Full Bath
Basement Outside Entrance, Partially Finished
Main Level Bedrooms 2
Interior
Interior Features Attic/House Fan, Bathroom - Tub Shower, Carpet, Ceiling Fan(s), Chair Railings, Dining Area, Entry Level Bedroom, Kitchen - Eat-In, Kitchen - Galley, Wood Floors
Hot Water Natural Gas
Heating Forced Air
Cooling Central A/C
Fireplaces Number 1
Fireplace Y
Heat Source Natural Gas
Laundry Has Laundry, Lower Floor
Exterior
Exterior Feature Patio(s)
Garage Spaces 4.0
Water Access N
Roof Type Asphalt
Accessibility None
Porch Patio(s)
Total Parking Spaces 4
Garage N
Building
Story 1
Foundation Other
Sewer Public Sewer
Water Public
Architectural Style Cape Cod
Level or Stories 1
Additional Building Above Grade, Below Grade
New Construction N
Schools
Elementary Schools Mays Chapel
High Schools Dulaney
School District Baltimore County Public Schools
Others
Senior Community No
Tax ID 04080808034050
Ownership Fee Simple
SqFt Source Assessor
Special Listing Condition Standard
Read Less
Want to know what your home might be worth? Contact us for a FREE valuation!

Our team is ready to help you sell your home for the highest possible price ASAP

Bought with Robert J Chew • Berkshire Hathaway HomeServices PenFed Realty





