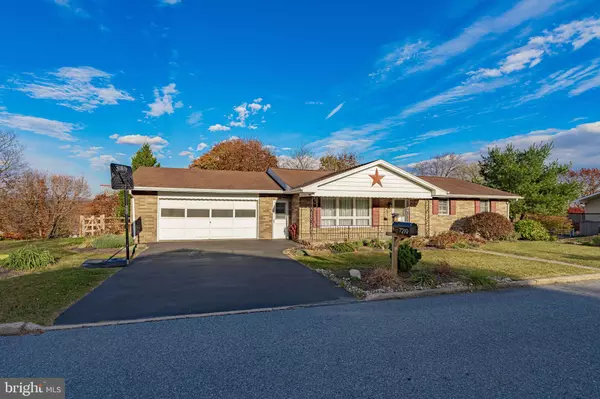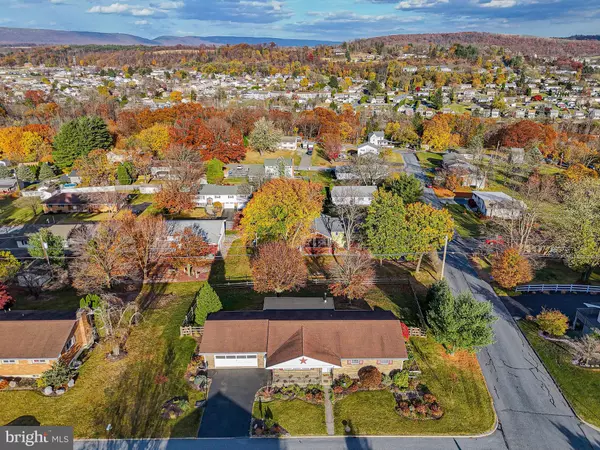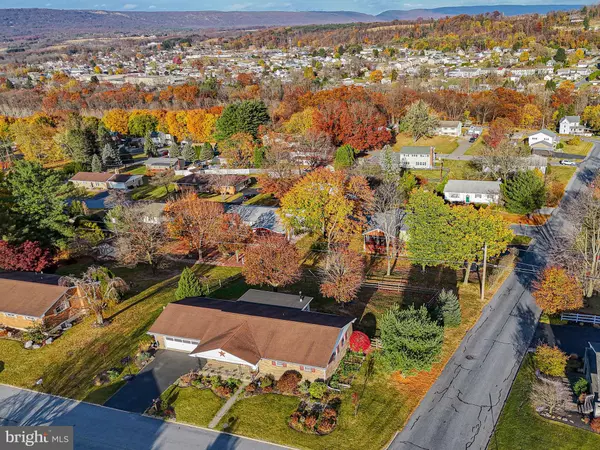$310,000
$299,000
3.7%For more information regarding the value of a property, please contact us for a free consultation.
7219 KINGSTEAD DR Slatington, PA 18080
3 Beds
2 Baths
1,344 SqFt
Key Details
Sold Price $310,000
Property Type Single Family Home
Sub Type Detached
Listing Status Sold
Purchase Type For Sale
Square Footage 1,344 sqft
Price per Sqft $230
Subdivision Riverview Acres
MLS Listing ID PALH2010590
Sold Date 12/20/24
Style Raised Ranch/Rambler
Bedrooms 3
Full Baths 1
Half Baths 1
HOA Y/N N
Abv Grd Liv Area 1,344
Originating Board BRIGHT
Year Built 1967
Annual Tax Amount $4,200
Tax Year 2024
Lot Size 0.366 Acres
Acres 0.37
Lot Dimensions 120.00 x 122.02
Property Description
7219 Kingstead Dr is a 3-bedroom brick ranch situated on a landscaped corner lot in the desirable Riverview Acres subdivision. This charming home features a new kitchen, beautiful hardwood floors, and a three-season porch with a wood stove, perfect for cozy relaxation. It offers one and a half baths, an architectural shingle roof for durability, and a spacious two-car garage. Enjoy a blend of classic style and modern updates in a great location, making it an inviting space for comfortable living.
Location
State PA
County Lehigh
Area Washington Twp (12323)
Zoning MDR
Rooms
Other Rooms Living Room, Dining Room, Primary Bedroom, Bedroom 2, Bedroom 3, Kitchen, Sun/Florida Room, Storage Room, Full Bath, Half Bath
Basement Full
Main Level Bedrooms 3
Interior
Interior Features Breakfast Area
Hot Water Electric
Heating Baseboard - Electric, Wood Burn Stove
Cooling Central A/C
Flooring Luxury Vinyl Plank, Luxury Vinyl Tile, Vinyl
Equipment Central Vacuum, Dishwasher, Oven/Range - Electric, Water Conditioner - Owned
Fireplace N
Appliance Central Vacuum, Dishwasher, Oven/Range - Electric, Water Conditioner - Owned
Heat Source Electric, Wood
Laundry Hookup, Main Floor
Exterior
Exterior Feature Porch(es)
Parking Features Garage - Front Entry
Garage Spaces 4.0
Water Access N
View City, Mountain
Roof Type Asphalt
Accessibility 2+ Access Exits
Porch Porch(es)
Attached Garage 2
Total Parking Spaces 4
Garage Y
Building
Lot Description Corner, Sloping
Story 1
Foundation Other
Sewer Public Sewer
Water Public
Architectural Style Raised Ranch/Rambler
Level or Stories 1
Additional Building Above Grade, Below Grade
New Construction N
Schools
School District Northern Lehigh
Others
Senior Community No
Tax ID 556230965407-00001
Ownership Fee Simple
SqFt Source Assessor
Acceptable Financing Cash, Conventional
Listing Terms Cash, Conventional
Financing Cash,Conventional
Special Listing Condition Standard
Read Less
Want to know what your home might be worth? Contact us for a FREE valuation!

Our team is ready to help you sell your home for the highest possible price ASAP

Bought with Michael Todd Uhl II • EXP Realty, LLC





