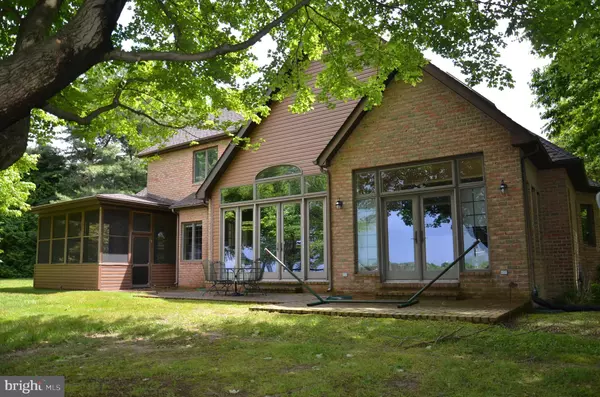$1,550,000
$1,595,000
2.8%For more information regarding the value of a property, please contact us for a free consultation.
8288 BOZMAN NEAVITT RD Saint Michaels, MD 21663
3 Beds
3 Baths
3,282 SqFt
Key Details
Sold Price $1,550,000
Property Type Single Family Home
Sub Type Detached
Listing Status Sold
Purchase Type For Sale
Square Footage 3,282 sqft
Price per Sqft $472
Subdivision None Available
MLS Listing ID MDTA2007960
Sold Date 12/20/24
Style Transitional
Bedrooms 3
Full Baths 2
Half Baths 1
HOA Y/N N
Abv Grd Liv Area 3,282
Originating Board BRIGHT
Year Built 1998
Annual Tax Amount $10,527
Tax Year 2024
Lot Size 4.740 Acres
Acres 4.74
Property Description
This substantial brick home with gorgeous sunset views across Harris Creek is a private retreat just five miles from St. Michaels' shops and restaurants. Sited on 4.7 mostly-wooded acres, the home features a first floor primary suite with waterside sitting area, a family room with woodburning fireplace and a striking stone accent wall, dining room, spacious eat-in kitchen, den and screened porch. Upstairs are two bedrooms with a Jack and Jill bath. There is an attached, oversized two-car garage and a detached heated and air conditioned office with built-in bookshelves - the perfect office or studio. Built in 1998 with steel framing and oversized brick, this house feels solid. It is well elevated, in the preferred low flood risk "X-Zone." The panoramic views are exceptional! Substantial 5' x 150' dock. Over 200' of protected shoreline.
Just-completed boundary survey suggests there is room for a waterside pool. Buyer to confirm.
Location
State MD
County Talbot
Zoning R
Rooms
Other Rooms Dining Room, Primary Bedroom, Bedroom 2, Bedroom 3, Kitchen, Family Room, Den, Foyer, Laundry, Mud Room, Bathroom 2, Primary Bathroom, Half Bath
Main Level Bedrooms 1
Interior
Interior Features Breakfast Area, Carpet, Primary Bedroom - Bay Front, Walk-in Closet(s)
Hot Water Propane
Heating Forced Air
Cooling Central A/C
Fireplaces Number 1
Fireplaces Type Mantel(s), Fireplace - Glass Doors
Equipment Cooktop, Dryer - Electric, Microwave, Washer, Water Heater, Refrigerator, Oven - Wall, Disposal
Fireplace Y
Appliance Cooktop, Dryer - Electric, Microwave, Washer, Water Heater, Refrigerator, Oven - Wall, Disposal
Heat Source Propane - Owned
Laundry Main Floor
Exterior
Parking Features Garage - Side Entry
Garage Spaces 2.0
Waterfront Description Rip-Rap
Water Access Y
View Water
Accessibility None
Attached Garage 2
Total Parking Spaces 2
Garage Y
Building
Story 2
Foundation Crawl Space
Sewer Septic Exists
Water Well
Architectural Style Transitional
Level or Stories 2
Additional Building Above Grade, Below Grade
New Construction N
Schools
School District Talbot County Public Schools
Others
Senior Community No
Tax ID 2102107929
Ownership Fee Simple
SqFt Source Assessor
Special Listing Condition Standard
Read Less
Want to know what your home might be worth? Contact us for a FREE valuation!

Our team is ready to help you sell your home for the highest possible price ASAP

Bought with MICHELLE T. RUARK • McClain-Williamson Realty, LLC





