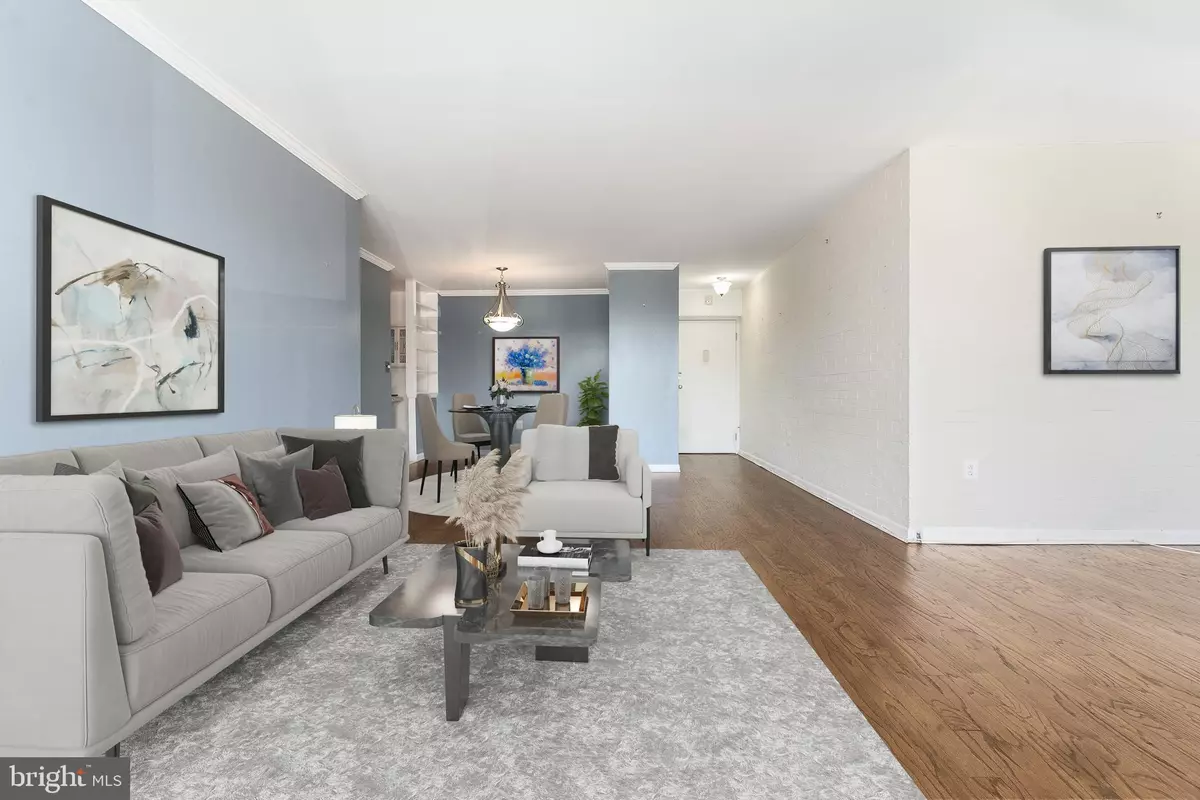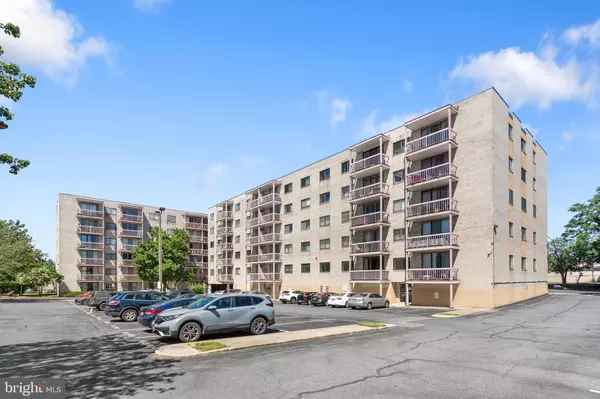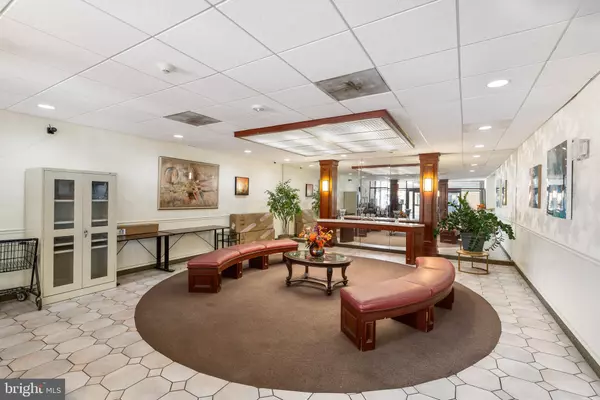$115,000
$119,900
4.1%For more information regarding the value of a property, please contact us for a free consultation.
130 SLADE AVE #220 Pikesville, MD 21208
2 Beds
2 Baths
1,101 SqFt
Key Details
Sold Price $115,000
Property Type Condo
Sub Type Condo/Co-op
Listing Status Sold
Purchase Type For Sale
Square Footage 1,101 sqft
Price per Sqft $104
Subdivision None Available
MLS Listing ID MDBC2112734
Sold Date 12/10/24
Style Unit/Flat
Bedrooms 2
Full Baths 2
Condo Fees $686/mo
HOA Y/N N
Abv Grd Liv Area 1,101
Originating Board BRIGHT
Year Built 1970
Annual Tax Amount $1,800
Tax Year 2023
Property Description
Welcome to this inviting and stylish 2 bedroom with a den updated condo in a prime Pikesville location, offering comfort, convenience, and modern living spaces. Spacious, open living concept and relaxing den area makes this unit unique to the building. The living room is adorned with hardwood floors, brick walls and crown molding and bathed in natural light. The dining area, conveniently located off the main entrance, flows seamlessly into the kitchen, featuring a beautiful chandelier and creates an ideal layout for everyday living and entertaining. The updated kitchen boasts plenty of cabinet and prep space, complemented by a custom tile backsplash, countertop, and built-in shelves that provide a stylish link to the dining area. Adjacent to the living room is a semi-private room, perfect for setting up a home office or creating a cozy reading nook. Down the hall, you'll find the primary suite, featuring a walk-in closet that opens into a private bathroom with a large tiled shower, offering both comfort and privacy. Across the hall is an additional bedroom, ideal for guests, serviced by another full bathroom with a tub/shower combo. Never run out of storage with 4 large closets throughout the unit and assigned storage locker in the building. Updates include: new appliances, windows/sliding door, HVAC and floors throughout. Enjoy the outdoors during the summer months on the balcony with space to lounge and garden Convenient to Reisterstown Road, Park Heights Avenue, and 695, this condo is surrounded by shopping, dining options, and recreational activities that Pikesville is known for. Don't miss out on this opportunity to own a stylish and well-appointed condo in a desirable location. Schedule your showing today and envision the possibilities of making this your new home ready to move in with no required maintenance!
Location
State MD
County Baltimore
Rooms
Main Level Bedrooms 2
Interior
Interior Features Dining Area, Floor Plan - Traditional, Primary Bath(s), Combination Dining/Living, Bathroom - Tub Shower, Wood Floors, Bathroom - Walk-In Shower
Hot Water Natural Gas
Heating Forced Air
Cooling Central A/C
Flooring Hardwood
Equipment Dishwasher, Oven/Range - Gas, Refrigerator
Fireplace N
Appliance Dishwasher, Oven/Range - Gas, Refrigerator
Heat Source Natural Gas
Laundry Common
Exterior
Exterior Feature Balcony
Garage Spaces 2.0
Amenities Available Common Grounds, Elevator, Extra Storage, Laundry Facilities, Party Room, Security
Water Access N
Accessibility Elevator
Porch Balcony
Total Parking Spaces 2
Garage N
Building
Story 1
Unit Features Mid-Rise 5 - 8 Floors
Sewer Public Sewer
Water Public
Architectural Style Unit/Flat
Level or Stories 1
Additional Building Above Grade, Below Grade
New Construction N
Schools
School District Baltimore County Public Schools
Others
Pets Allowed Y
HOA Fee Include Common Area Maintenance,Custodial Services Maintenance,Ext Bldg Maint,Insurance,Lawn Maintenance,Management,Reserve Funds,Snow Removal,Trash,Water
Senior Community No
Tax ID 04031900005330
Ownership Condominium
Security Features Doorman,Intercom,Sprinkler System - Indoor,Surveillance Sys
Special Listing Condition Standard
Pets Allowed Cats OK, Dogs OK, Size/Weight Restriction, Number Limit
Read Less
Want to know what your home might be worth? Contact us for a FREE valuation!

Our team is ready to help you sell your home for the highest possible price ASAP

Bought with Anthony Carr • Samson Properties





