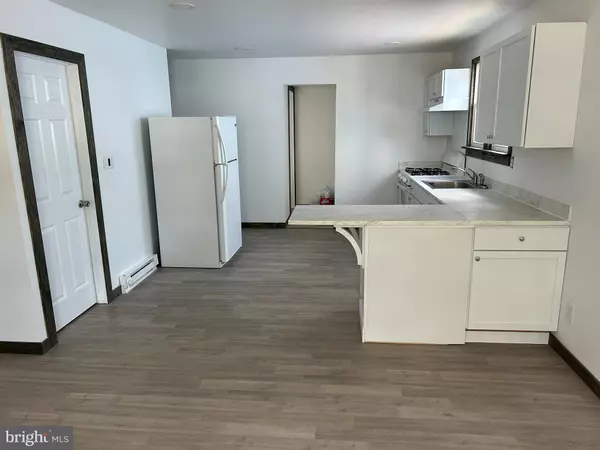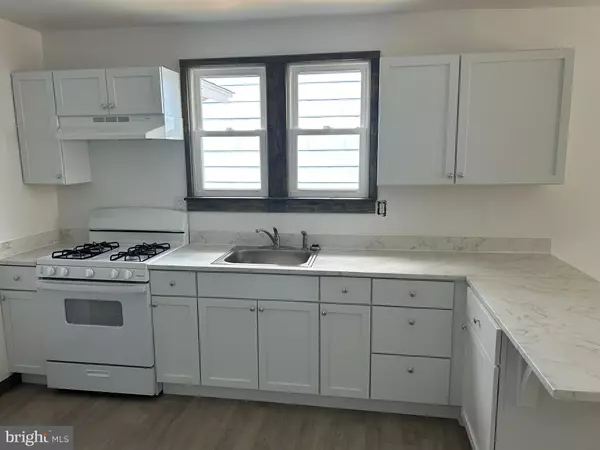$892,003
$185,000
382.2%For more information regarding the value of a property, please contact us for a free consultation.
14 W RHUME ST Nesquehoning, PA 18240
3 Beds
2 Baths
1,311 SqFt
Key Details
Sold Price $892,003
Property Type Single Family Home
Sub Type Detached
Listing Status Sold
Purchase Type For Sale
Square Footage 1,311 sqft
Price per Sqft $680
Subdivision Nesquehoning
MLS Listing ID PACC2004356
Sold Date 08/09/24
Style Transitional
Bedrooms 3
Full Baths 2
HOA Y/N N
Abv Grd Liv Area 1,005
Originating Board BRIGHT
Year Built 1920
Annual Tax Amount $1,703
Tax Year 2022
Lot Size 3,485 Sqft
Acres 0.08
Lot Dimensions 28X126X27X126
Property Description
WELCOME HOME. DONT MISS THIS COMPLETELY REMODELED GEM. NEW , ROOF, WINDOWS, BASEBOARD, HOTWATER UNIT, PLUMBING, ELECTRIC , LIGHTING FIXTURES, WALLS, VINYL EXT, NEWLY PAINTED INTERIOR,-- NEW KITCHEN ,CABIINETS , APPLIANCES , COUNTER TOPS, 3 BEDS PLUS A NURSERY/OFFICE - 2 NEW BATHS -- MUD /LAUNDRY ROOM WITH EXTERIOR DOOR. FRONT PORCH ,YARD FOR THE KIDS TO PLAY IN -- ALL THIS AND A 2 CAR GARAGE. NOTHING TO DO BUT BRING THE FURNITURE -MAKE AN APPOINTEMNT TODAY TO TOUR THIS HOME .
Location
State PA
County Carbon
Area Nesquehoning Boro (13415)
Zoning RESIDENTIAL
Rooms
Other Rooms Living Room, Sitting Room, Bedroom 2, Bedroom 3, Kitchen, Bedroom 1, Bathroom 1, Bathroom 2
Basement Full, Outside Entrance
Main Level Bedrooms 1
Interior
Interior Features Carpet, Ceiling Fan(s), Combination Dining/Living, Bathroom - Stall Shower
Hot Water Electric
Heating Hot Water
Cooling Ceiling Fan(s)
Flooring Laminated, Fully Carpeted
Equipment Oven/Range - Electric, Refrigerator
Fireplace N
Appliance Oven/Range - Electric, Refrigerator
Heat Source Electric
Exterior
Parking Features Garage - Rear Entry
Garage Spaces 3.0
Water Access N
Roof Type Asphalt
Street Surface Black Top
Accessibility None
Road Frontage Public
Total Parking Spaces 3
Garage Y
Building
Story 3
Foundation Block
Sewer Public Sewer
Water Public
Architectural Style Transitional
Level or Stories 3
Additional Building Above Grade, Below Grade
New Construction N
Schools
School District Panther Valley
Others
Senior Community No
Tax ID 105B1-42-X38
Ownership Fee Simple
SqFt Source Estimated
Acceptable Financing Cash, Conventional, FHA, VA
Listing Terms Cash, Conventional, FHA, VA
Financing Cash,Conventional,FHA,VA
Special Listing Condition Standard
Read Less
Want to know what your home might be worth? Contact us for a FREE valuation!

Our team is ready to help you sell your home for the highest possible price ASAP

Bought with Kevin F Zaremba • HomeSmart Nexus Realty Group - Newtown





