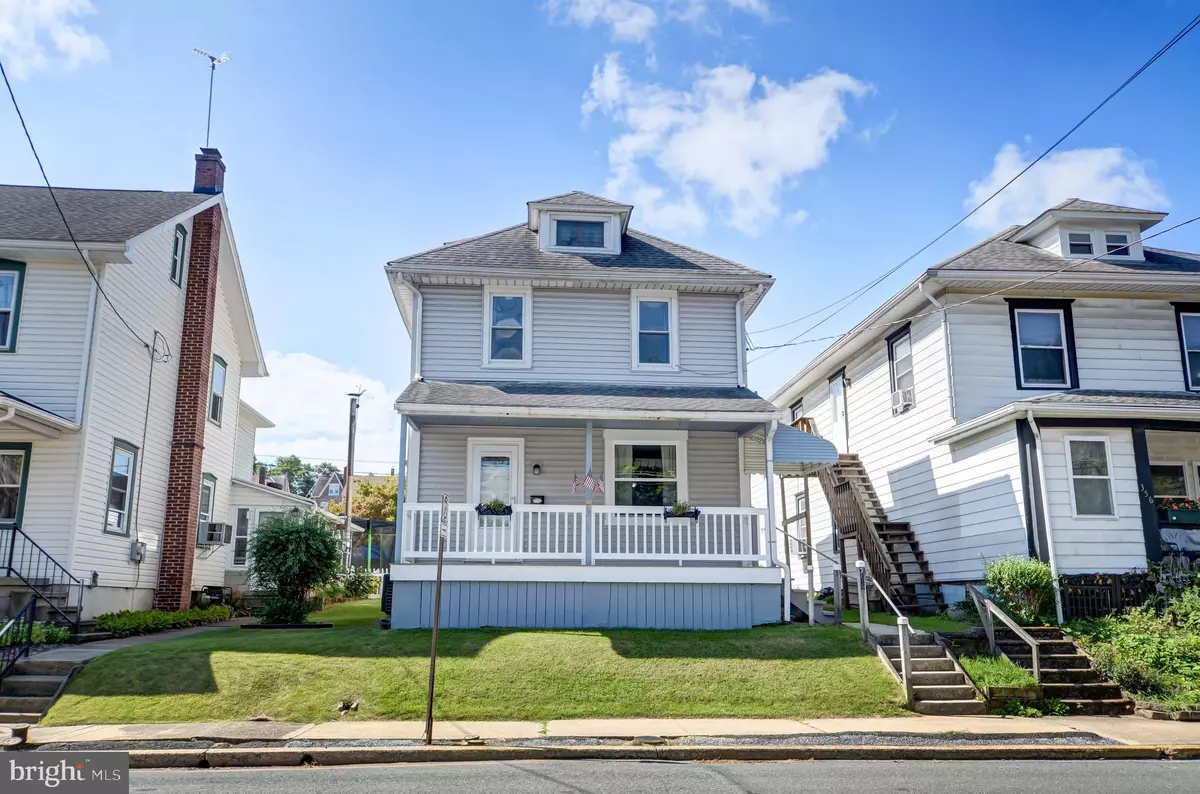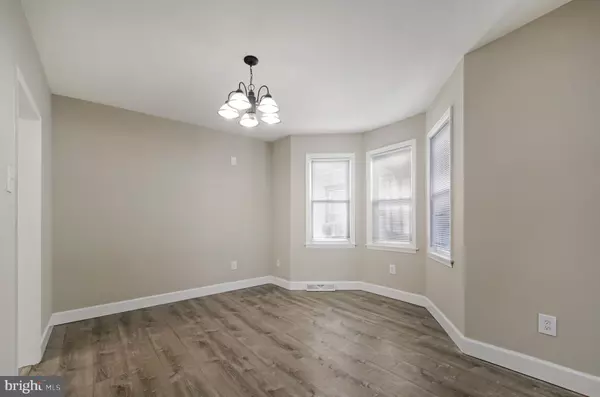$274,900
$279,900
1.8%For more information regarding the value of a property, please contact us for a free consultation.
354 W 1ST ST Birdsboro, PA 19508
3 Beds
2 Baths
1,670 SqFt
Key Details
Sold Price $274,900
Property Type Single Family Home
Sub Type Detached
Listing Status Sold
Purchase Type For Sale
Square Footage 1,670 sqft
Price per Sqft $164
Subdivision None Available
MLS Listing ID PABK2047974
Sold Date 12/12/24
Style Colonial
Bedrooms 3
Full Baths 1
Half Baths 1
HOA Y/N N
Abv Grd Liv Area 1,670
Originating Board BRIGHT
Year Built 1890
Annual Tax Amount $3,709
Tax Year 2022
Lot Size 4,356 Sqft
Acres 0.1
Property Description
Welcome to 354 West 1st Street, Birdsboro, PA! This delightful, newly renovated single home offers a perfect blend of modern updates and classic charm. With 1,670 square feet of living space on a 4,356 square foot lot, this home features 3 cozy bedrooms and 1.5 bathrooms, making it a comfortable and inviting retreat.
Step inside and be greeted by a spacious living room and a separate dining room, both perfect for entertaining or relaxing. The newer kitchen boasts a built-in microwave and electric cooking, making meal prep a breeze. Enjoy the convenience of laundry on the main floor and a half bath for guests.
You'll love the gorgeous new wood ceiling in the sunroom, which can also serve as a game room, providing a warm and inviting space to unwind. New central A/C, some new windows, and newer luxury vinyl flooring on the main level, along with new carpeting on the second floor, ensure ultimate comfort and style. The home has been freshly painted and features new porch rails, adding to its curb appeal.
The second floor consists of a full bath and three bedrooms, all with new carpet, offering a serene retreat for rest and relaxation. Need extra storage? The third-floor walk-up attic provides ample space and potential for future finishing.
Outside, you'll find a large rear patio, perfect for outdoor gatherings, and a fenced backyard that offers privacy and room to play. The detached one-car garage comes with a workshop, and there's a separate off-street parking space for added convenience.
Additional amenities include air conditioning, a basement, a washer and dryer, and a spacious attic. This home truly has it all!
Don't miss the opportunity to make this charming property your own. Schedule a showing today and experience all that 354 West 1st Street has to offer!
Location
State PA
County Berks
Area Birdsboro Boro (10231)
Zoning RES
Rooms
Other Rooms Living Room, Dining Room, Bedroom 2, Bedroom 3, Kitchen, Bedroom 1, Sun/Florida Room, Bathroom 1, Attic, Half Bath
Basement Full
Interior
Interior Features Attic, Bathroom - Tub Shower, Kitchen - Galley, Formal/Separate Dining Room
Hot Water Electric
Heating Forced Air
Cooling Central A/C
Flooring Carpet, Vinyl, Luxury Vinyl Plank
Equipment Dryer - Electric, Oven/Range - Electric, Built-In Microwave, ENERGY STAR Refrigerator, ENERGY STAR Clothes Washer
Fireplace N
Window Features Energy Efficient
Appliance Dryer - Electric, Oven/Range - Electric, Built-In Microwave, ENERGY STAR Refrigerator, ENERGY STAR Clothes Washer
Heat Source Oil
Laundry Main Floor
Exterior
Exterior Feature Patio(s)
Parking Features Garage - Rear Entry, Garage Door Opener, Oversized, Additional Storage Area
Garage Spaces 2.0
Fence Chain Link
Utilities Available Cable TV
Water Access N
Roof Type Architectural Shingle
Accessibility None
Porch Patio(s)
Total Parking Spaces 2
Garage Y
Building
Story 2
Foundation Block
Sewer Public Sewer
Water Public
Architectural Style Colonial
Level or Stories 2
Additional Building Above Grade, Below Grade
Structure Type Dry Wall,Plaster Walls
New Construction N
Schools
High Schools Daniel Boone Area
School District Daniel Boone Area
Others
Pets Allowed Y
Senior Community No
Tax ID 31-5344-13-04-4908
Ownership Fee Simple
SqFt Source Estimated
Acceptable Financing Cash, Conventional, FHA, PHFA, USDA, VA
Listing Terms Cash, Conventional, FHA, PHFA, USDA, VA
Financing Cash,Conventional,FHA,PHFA,USDA,VA
Special Listing Condition Standard
Pets Allowed No Pet Restrictions
Read Less
Want to know what your home might be worth? Contact us for a FREE valuation!

Our team is ready to help you sell your home for the highest possible price ASAP

Bought with Jaselyn Ramos • Keller Williams Real Estate-Montgomeryville





