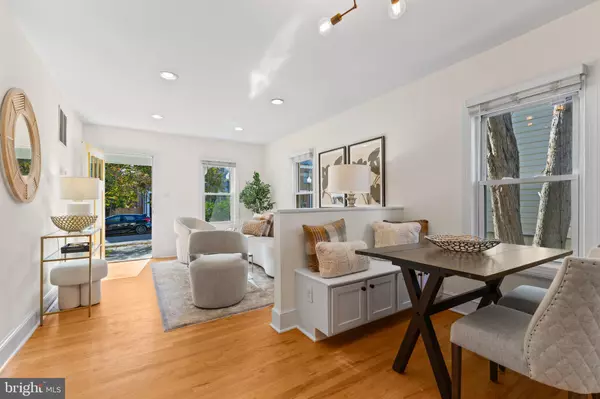$905,000
$799,000
13.3%For more information regarding the value of a property, please contact us for a free consultation.
210 E DUNCAN AVE Alexandria, VA 22301
2 Beds
1 Bath
846 SqFt
Key Details
Sold Price $905,000
Property Type Single Family Home
Sub Type Detached
Listing Status Sold
Purchase Type For Sale
Square Footage 846 sqft
Price per Sqft $1,069
Subdivision Del Ray
MLS Listing ID VAAX2039482
Sold Date 12/10/24
Style Bungalow,Cottage
Bedrooms 2
Full Baths 1
HOA Y/N N
Abv Grd Liv Area 846
Originating Board BRIGHT
Year Built 1920
Annual Tax Amount $8,041
Tax Year 2024
Lot Size 5,000 Sqft
Acres 0.11
Property Description
Charming 1920s cottage on fully fenced lot in premier Del Ray Location. Almost 900 square feet on living space plus cellar basement and attic!! Charming is an understatement. Welcome home via the flagstone front porch. Open concept Kitchen/family/dining room + large mudroom off rear. Live in it as-is and expand later! Driveway parking plus alley access in rear with gate. Kitchen and bath remodeled to perfection in 2015/2016. Double pane vinyl windows throughout. Hardwood floors throughout including original hardwoods in bedrooms. Original 1920s 5 panel doors on bedrooms and bath. Updated light fixtures. 5000 square foot lot with garden, shed, and beautiful deck. Location is everything!! 3 houses to "The Avenue", less than 1 mile to metro, 3 miles to DCA. AC and Roof are older. Hot water heater 2016, furnace 2020. Plat included in docs section. All known ages in docs. Open House Sunday 11/17 from 1-3 PM. Offers, if any, due Tuesday 11/19 at 12 Noon.
Location
State VA
County Alexandria City
Zoning CL
Rooms
Other Rooms Living Room, Dining Room, Bedroom 2, Kitchen, Bedroom 1, Mud Room, Storage Room, Full Bath
Main Level Bedrooms 2
Interior
Interior Features Recessed Lighting, Attic, Bathroom - Tub Shower, Built-Ins, Ceiling Fan(s), Combination Dining/Living, Combination Kitchen/Dining, Entry Level Bedroom, Floor Plan - Open, Upgraded Countertops, Window Treatments, Wood Floors
Hot Water Natural Gas
Heating Central
Cooling Central A/C, Ceiling Fan(s)
Flooring Hardwood
Equipment Built-In Microwave, Washer, Dryer, Dishwasher, Disposal, Refrigerator, Oven/Range - Gas
Fireplace N
Window Features Double Pane
Appliance Built-In Microwave, Washer, Dryer, Dishwasher, Disposal, Refrigerator, Oven/Range - Gas
Heat Source Natural Gas
Laundry Main Floor, Has Laundry
Exterior
Exterior Feature Porch(es), Deck(s)
Garage Spaces 2.0
Fence Rear, Privacy, Wood
Water Access N
Accessibility None
Porch Porch(es), Deck(s)
Total Parking Spaces 2
Garage N
Building
Lot Description Front Yard, Landscaping, Rear Yard
Story 1
Foundation Crawl Space, Pillar/Post/Pier
Sewer Public Sewer
Water Public
Architectural Style Bungalow, Cottage
Level or Stories 1
Additional Building Above Grade, Below Grade
New Construction N
Schools
Elementary Schools Mount Vernon
Middle Schools George Washington
High Schools T.C. Williams
School District Alexandria City Public Schools
Others
Senior Community No
Tax ID 13348500
Ownership Fee Simple
SqFt Source Assessor
Special Listing Condition Standard
Read Less
Want to know what your home might be worth? Contact us for a FREE valuation!

Our team is ready to help you sell your home for the highest possible price ASAP

Bought with Unrepresented Buyer • Unrepresented Buyer Office





