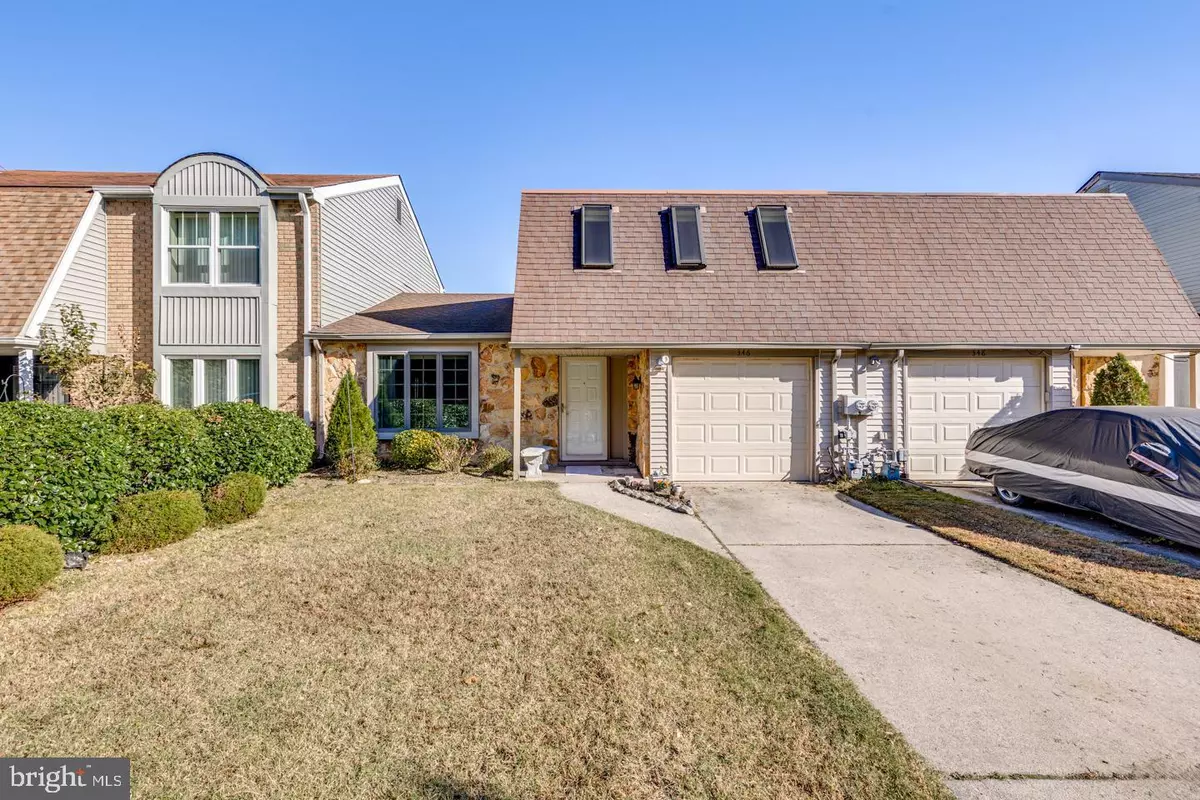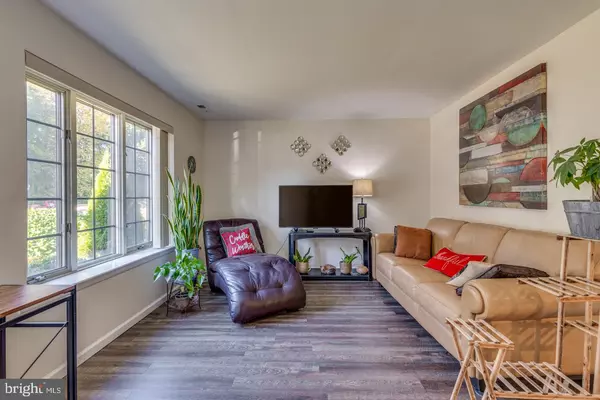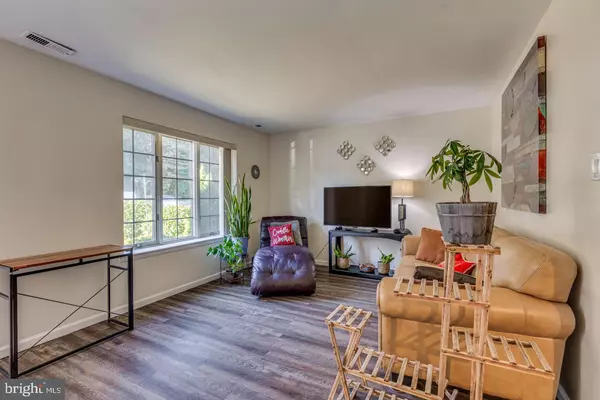$250,000
$222,500
12.4%For more information regarding the value of a property, please contact us for a free consultation.
346 CHERRYWOOD DR Clementon, NJ 08021
2 Beds
1 Bath
1,212 SqFt
Key Details
Sold Price $250,000
Property Type Townhouse
Sub Type Interior Row/Townhouse
Listing Status Sold
Purchase Type For Sale
Square Footage 1,212 sqft
Price per Sqft $206
Subdivision Cherrywood
MLS Listing ID NJCD2077888
Sold Date 12/10/24
Style Ranch/Rambler
Bedrooms 2
Full Baths 1
HOA Y/N N
Abv Grd Liv Area 1,212
Originating Board BRIGHT
Year Built 1981
Annual Tax Amount $5,168
Tax Year 2023
Lot Size 2,879 Sqft
Acres 0.07
Lot Dimensions 32.00 x 0.00
Property Description
Welcome home! This two bedroom home has a lot to offer. The unit is bright and open making every day living easy. Large eat in kitchen for your entertaining fun. The bedrooms are nice size with the primary having a walk in closet. The second bedroom also a great size has the slider for access to the fenced in yard. Yard is equipped with a storage shed. The loft space, which is accessed from the spiral staircase is a flex space for multiple uses, you choose! Great location and convenient to all access points in South Jersey.
Location
State NJ
County Camden
Area Gloucester Twp (20415)
Zoning RESIDENTIAL
Rooms
Other Rooms Living Room, Primary Bedroom, Bedroom 2, Kitchen, Laundry, Loft, Bonus Room
Main Level Bedrooms 2
Interior
Interior Features Bathroom - Tub Shower, Carpet, Chair Railings, Kitchen - Eat-In, Spiral Staircase, Walk-in Closet(s)
Hot Water Natural Gas
Heating Forced Air
Cooling Central A/C
Flooring Partially Carpeted, Laminate Plank
Equipment Dryer, Microwave, Oven/Range - Gas, Range Hood, Washer, Refrigerator
Fireplace N
Appliance Dryer, Microwave, Oven/Range - Gas, Range Hood, Washer, Refrigerator
Heat Source Natural Gas
Laundry Main Floor
Exterior
Garage Spaces 2.0
Fence Chain Link, Fully
Water Access N
Roof Type Shingle
Accessibility None
Total Parking Spaces 2
Garage N
Building
Story 1.5
Foundation Slab
Sewer Public Sewer
Water Public
Architectural Style Ranch/Rambler
Level or Stories 1.5
Additional Building Above Grade, Below Grade
New Construction N
Schools
School District Black Horse Pike Regional Schools
Others
Senior Community No
Tax ID 15-13606-00038
Ownership Fee Simple
SqFt Source Assessor
Acceptable Financing FHA, Cash, Conventional
Listing Terms FHA, Cash, Conventional
Financing FHA,Cash,Conventional
Special Listing Condition Standard
Read Less
Want to know what your home might be worth? Contact us for a FREE valuation!

Our team is ready to help you sell your home for the highest possible price ASAP

Bought with Lisa A O'Brien • Weichert Realtors-Turnersville





