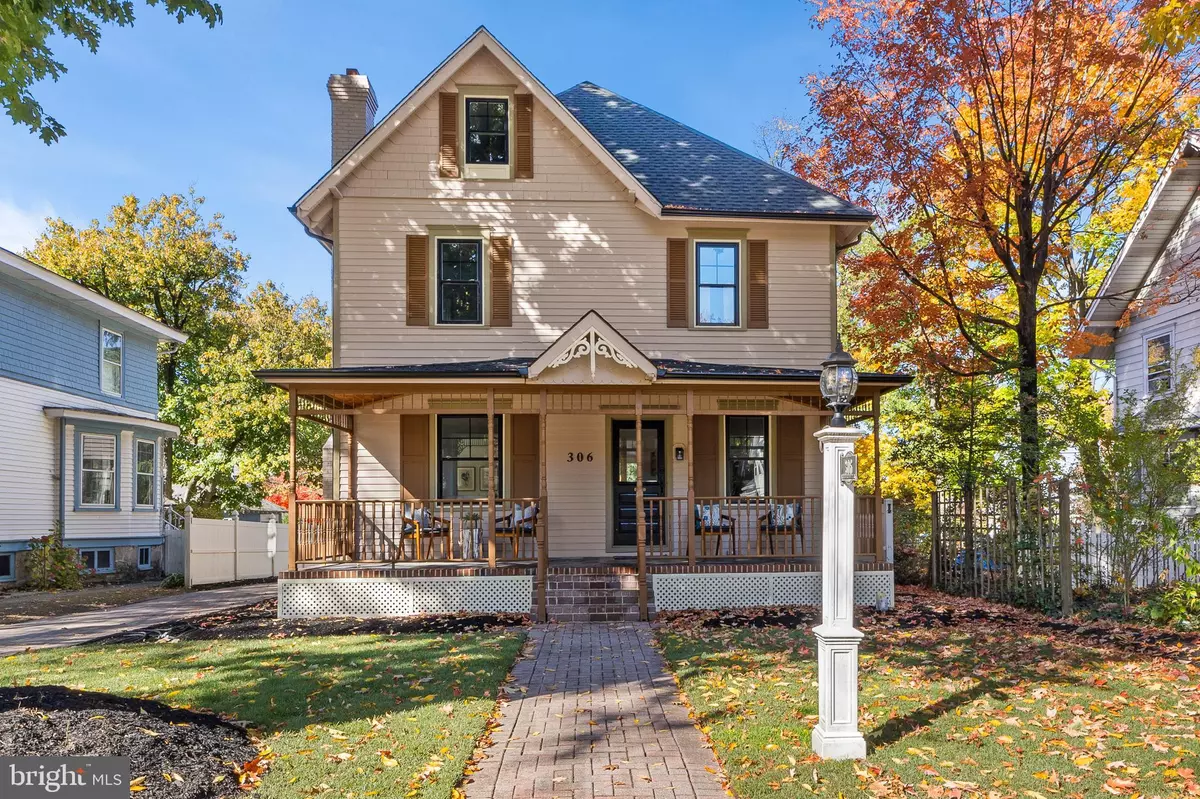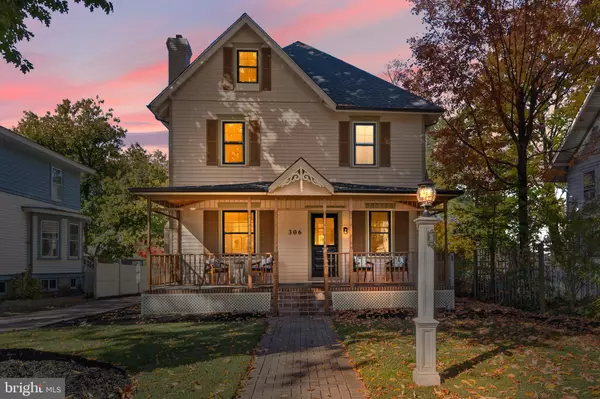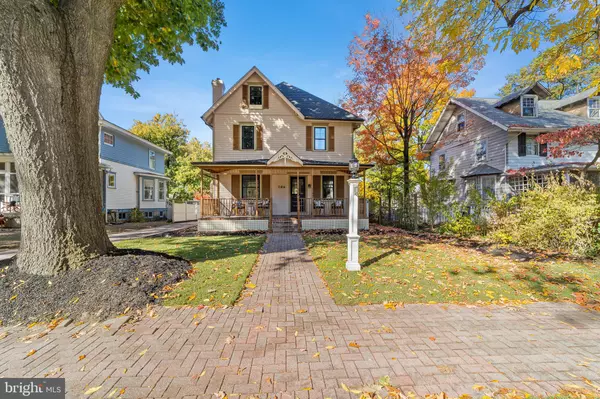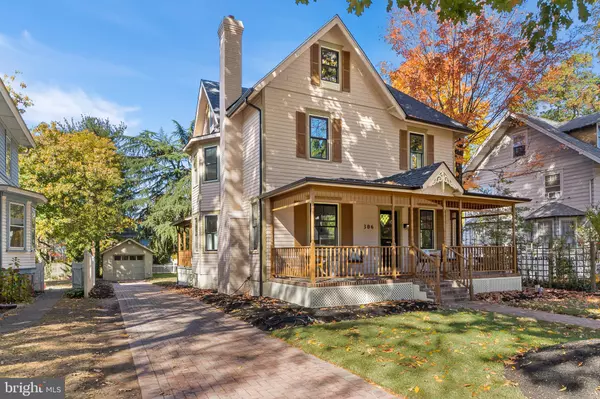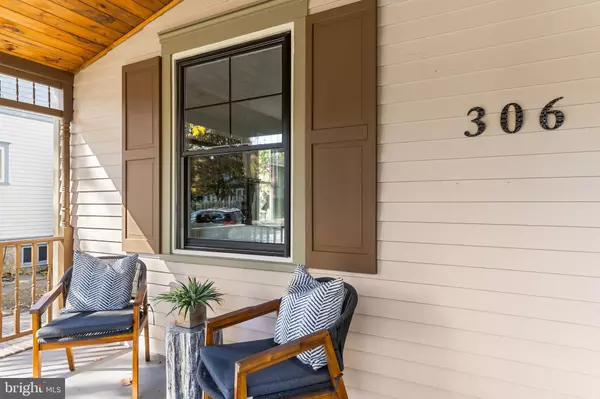$720,000
$699,900
2.9%For more information regarding the value of a property, please contact us for a free consultation.
306 MIDWAY Riverton, NJ 08077
4 Beds
2 Baths
2,809 SqFt
Key Details
Sold Price $720,000
Property Type Single Family Home
Sub Type Detached
Listing Status Sold
Purchase Type For Sale
Square Footage 2,809 sqft
Price per Sqft $256
Subdivision None Available
MLS Listing ID NJBL2075134
Sold Date 12/06/24
Style Victorian
Bedrooms 4
Full Baths 2
HOA Y/N N
Abv Grd Liv Area 2,809
Originating Board BRIGHT
Year Built 1906
Annual Tax Amount $8,737
Tax Year 2023
Lot Size 7,248 Sqft
Acres 0.17
Lot Dimensions 50.00 x 145.00
Property Description
Discover a beautifully preserved historical home near the charming town of Riverton. This newly renovated property seamlessly blends modern updates with its timeless character. Step into the spacious open entryway, perfect for welcoming guests, and enjoy the large, state-of-the-art kitchen featuring a large island ideal for casual dining or entertaining. The home offers four generously sized bedrooms, including an upstairs laundry room for convenience. The primary bedroom is a true retreat, complete with a walk-in closet and custom storage system, along with a full en-suite bathroom. The unfinished basement offers endless possibilities—finish it to your liking or use it for additional storage. Recent upgrades include new windows, roof, gutters, HVAC system, water heater, and stunning landscaping. The freshly laid sod creates a lush, expansive backyard perfect for hosting gatherings or enjoying quiet evenings outdoors. With this home, you get the charm of history combined with the comforts of modern living in close proximity to the golf course.
Location
State NJ
County Burlington
Area Riverton Boro (20331)
Zoning RESIDENTIAL
Rooms
Other Rooms Dining Room, Primary Bedroom, Bedroom 2, Bedroom 3, Bedroom 4, Kitchen, Family Room, Basement, Foyer, Laundry, Bathroom 2, Primary Bathroom
Basement Unfinished, Sump Pump
Interior
Interior Features Bathroom - Tub Shower, Carpet, Ceiling Fan(s), Combination Kitchen/Living, Dining Area, Floor Plan - Traditional, Kitchen - Island, Kitchen - Eat-In, Upgraded Countertops, Walk-in Closet(s), Bathroom - Walk-In Shower
Hot Water Natural Gas, Tankless
Heating Forced Air
Cooling Central A/C
Flooring Luxury Vinyl Plank, Carpet, Ceramic Tile
Fireplaces Number 1
Fireplaces Type Brick, Gas/Propane
Equipment Dishwasher, Oven - Single, Oven/Range - Gas, Refrigerator, Stainless Steel Appliances, Water Heater, Water Heater - Tankless
Fireplace Y
Appliance Dishwasher, Oven - Single, Oven/Range - Gas, Refrigerator, Stainless Steel Appliances, Water Heater, Water Heater - Tankless
Heat Source Natural Gas
Laundry Hookup, Upper Floor
Exterior
Exterior Feature Porch(es), Deck(s)
Parking Features Garage - Rear Entry
Garage Spaces 5.0
Water Access N
Roof Type Shingle
Accessibility None
Porch Porch(es), Deck(s)
Total Parking Spaces 5
Garage Y
Building
Story 3
Foundation Block
Sewer Public Sewer
Water Public
Architectural Style Victorian
Level or Stories 3
Additional Building Above Grade, Below Grade
New Construction N
Schools
School District Riverton Borough Public Schools
Others
Senior Community No
Tax ID 31-01105-00010
Ownership Fee Simple
SqFt Source Assessor
Acceptable Financing Conventional, FHA, Cash, VA
Listing Terms Conventional, FHA, Cash, VA
Financing Conventional,FHA,Cash,VA
Special Listing Condition Standard
Read Less
Want to know what your home might be worth? Contact us for a FREE valuation!

Our team is ready to help you sell your home for the highest possible price ASAP

Bought with Christopher Valianti • RE/MAX Preferred - Mullica Hill

