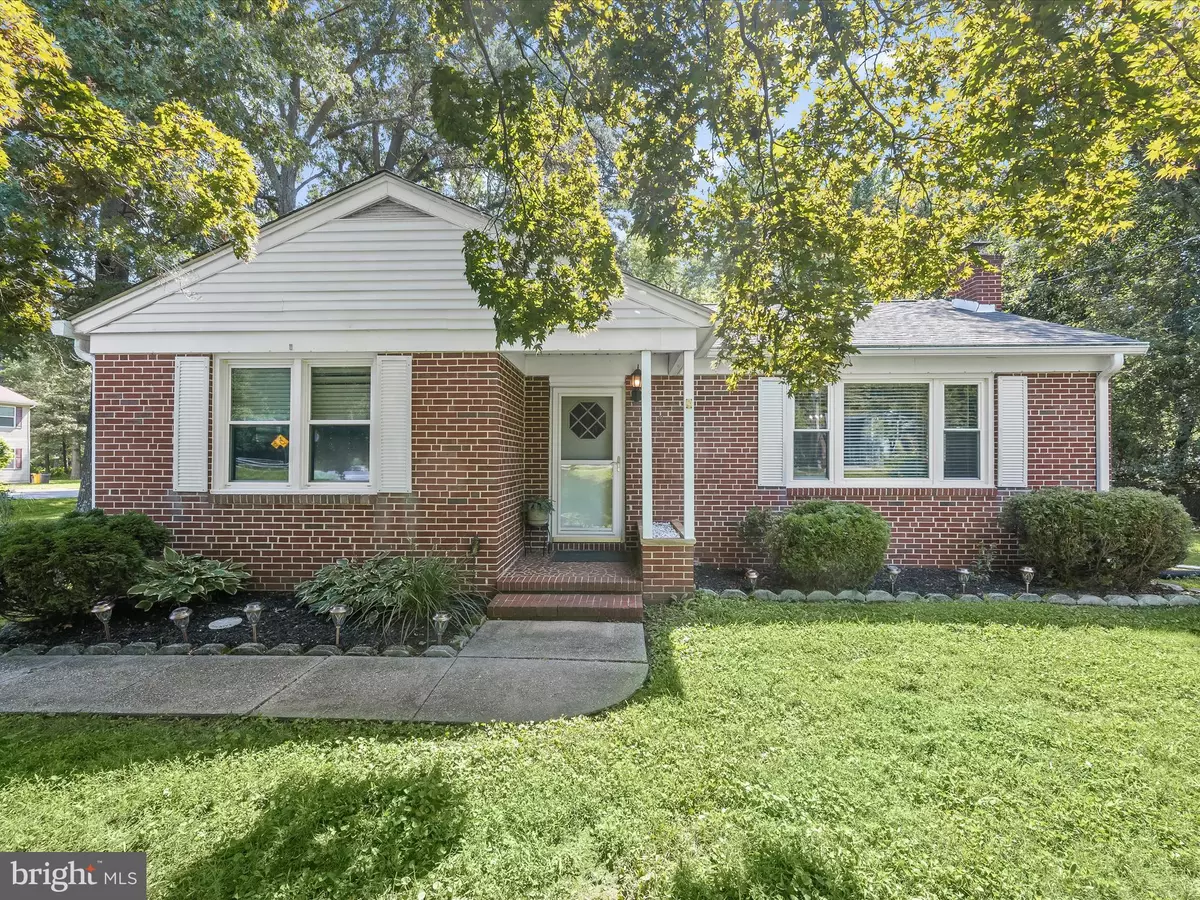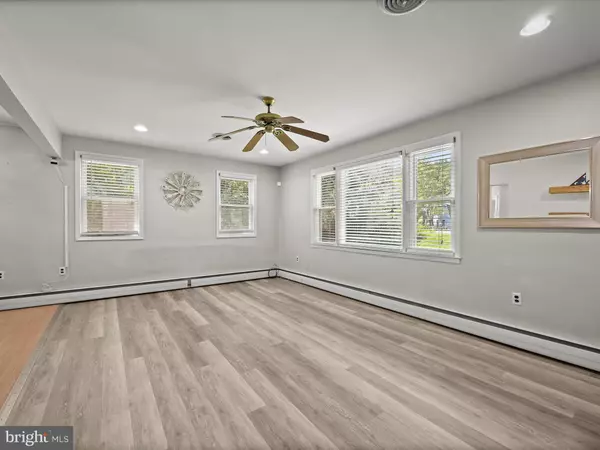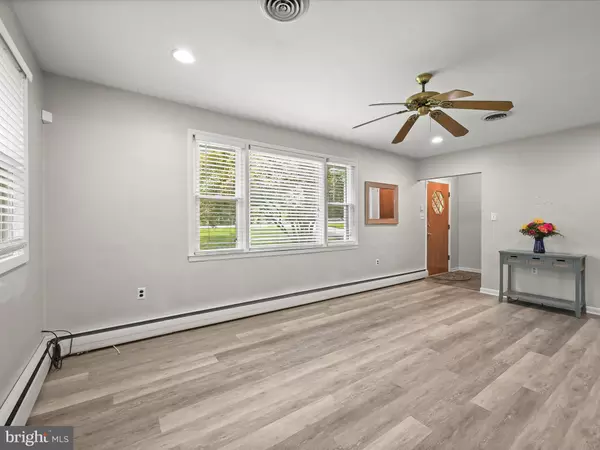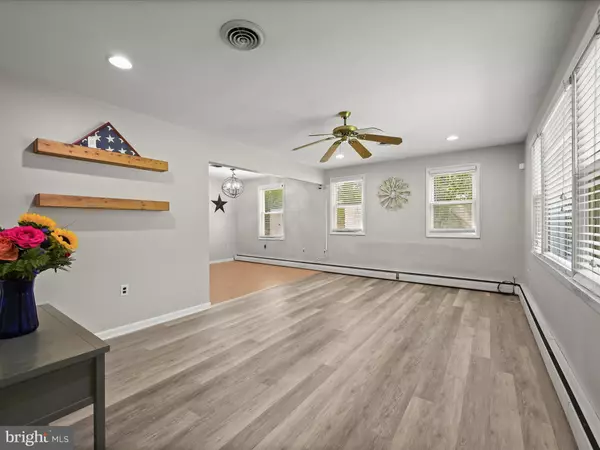$440,000
$450,000
2.2%For more information regarding the value of a property, please contact us for a free consultation.
319 GAMBRILLS RD Gambrills, MD 21054
3 Beds
2 Baths
1,510 SqFt
Key Details
Sold Price $440,000
Property Type Single Family Home
Sub Type Detached
Listing Status Sold
Purchase Type For Sale
Square Footage 1,510 sqft
Price per Sqft $291
Subdivision None Available
MLS Listing ID MDAA2092192
Sold Date 12/02/24
Style Ranch/Rambler
Bedrooms 3
Full Baths 2
HOA Y/N N
Abv Grd Liv Area 1,510
Originating Board BRIGHT
Year Built 1959
Annual Tax Amount $4,080
Tax Year 2024
Lot Size 0.480 Acres
Acres 0.48
Property Description
Nestled on a spacious .48-acre corner lot, this charming brick rancher, built in 1959 by the listing agent's great-grandparents, is steeped in history and character. As the first home ever constructed on Gambrills Road, it stands as a testament to the area's rich past, long before the advent of Highway 32 and its overpass. Passed down through three generations, this home has been lovingly maintained and mostly remodeled, blending modern comforts with the timeless charm of a classic mid-century residence. The all-brick exterior exudes durability and warmth, while the bay windows in the living room invite abundant natural light, creating a welcoming atmosphere. The main level features three bedrooms, including the primary bedroom with an updated en-suite bath featuring a walk-in closet and large format ceramic tile flooring in 2021, adding a touch of contemporary elegance. Two additional bedrooms share a full bath that has been partially demoed and is ready for renovation. Off the kitchen, you'll find a versatile flex room that can be used as a formal dining room, a family room, or even as an extension of the primary bedroom. The home's interior is a harmonious blend of old-world charm and modern updates. The kitchen, fully remodeled in 2018, features new appliances, luxury vinyl plank flooring from 2017, and fresh paint throughout the home. For those who appreciate outdoor living, the fenced-in backyard offers a serene retreat, complete with mature trees that provide a lovely canopy of shade. With ample space for entertaining, the property includes two sheds for storage and a two-car detached garage with its own driveway. The large basement, partially finished, holds potential for additional living space, ready to be customized to your liking. This home's location is ideal for commuters, with easy access to highways 32, 97, 100, and Route 3, making trips to Crofton and Washington, D.C., a breeze. Families will appreciate the proximity to Arundel High and Middle School, just a five-minute drive away, and Odenton Elementary School, only six minutes away. The neighborhood is quiet and friendly, with plenty of local restaurants and grocery stores, including David's Natural Food Market, just a short drive away. Recent updates include a total roof replacement in 2018 with architectural shingles, waterproofing of the basement the same year, and a brand-new hot water heater installed in 2024. The windows in the living room were replaced in 2017, while the rest of the home's windows were updated in 2000. The back addition received leveled floor joists in 2020, ensuring the home remains solid and secure for years to come. This lovingly cared-for home, rich in history and full of potential, is ready to welcome its next chapter with you.
Location
State MD
County Anne Arundel
Zoning RLD
Rooms
Other Rooms Living Room, Dining Room, Primary Bedroom, Bedroom 2, Bedroom 3, Kitchen, Foyer, Sun/Florida Room, Bonus Room
Basement Partially Finished, Connecting Stairway, Interior Access
Main Level Bedrooms 3
Interior
Interior Features Attic, Ceiling Fan(s), Dining Area, Entry Level Bedroom, Kitchen - Country, Bathroom - Soaking Tub, Walk-in Closet(s), Combination Kitchen/Dining, Combination Dining/Living, Floor Plan - Open, Pantry, Primary Bath(s), Upgraded Countertops
Hot Water Electric
Heating Hot Water & Baseboard - Electric, Heat Pump - Oil BackUp
Cooling Central A/C
Flooring Luxury Vinyl Plank, Tile/Brick, Laminate Plank
Equipment Dishwasher, Disposal, Dryer - Electric, Exhaust Fan, Oven - Single, Washer, Water Heater, Oven/Range - Electric, Stainless Steel Appliances, Range Hood
Fireplace N
Window Features Double Pane,Screens,Vinyl Clad
Appliance Dishwasher, Disposal, Dryer - Electric, Exhaust Fan, Oven - Single, Washer, Water Heater, Oven/Range - Electric, Stainless Steel Appliances, Range Hood
Heat Source Electric, Oil
Laundry Has Laundry, Main Floor
Exterior
Exterior Feature Patio(s)
Parking Features Garage - Front Entry
Garage Spaces 6.0
Fence Chain Link
Utilities Available Cable TV Available, Electric Available, Phone Available
Water Access N
View Garden/Lawn, Trees/Woods
Roof Type Architectural Shingle
Accessibility Other
Porch Patio(s)
Total Parking Spaces 6
Garage Y
Building
Lot Description Corner, Front Yard, Landscaping, Rear Yard, SideYard(s)
Story 1
Foundation Brick/Mortar
Sewer Private Septic Tank
Water Well
Architectural Style Ranch/Rambler
Level or Stories 1
Additional Building Above Grade, Below Grade
Structure Type Dry Wall
New Construction N
Schools
School District Anne Arundel County Public Schools
Others
Senior Community No
Tax ID 020400001085300
Ownership Fee Simple
SqFt Source Assessor
Security Features Main Entrance Lock,Smoke Detector
Special Listing Condition Standard
Read Less
Want to know what your home might be worth? Contact us for a FREE valuation!

Our team is ready to help you sell your home for the highest possible price ASAP

Bought with Patricia A Roe • Coldwell Banker Realty





