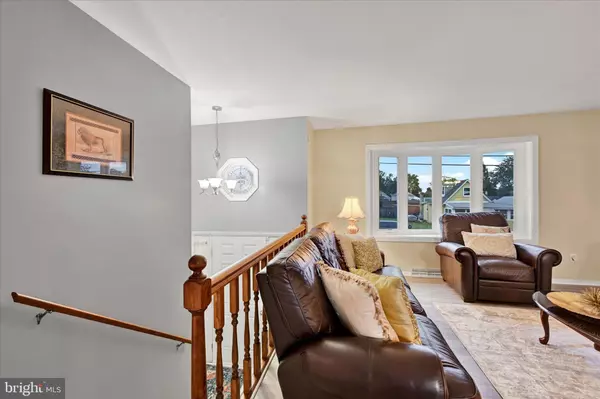$410,000
$395,000
3.8%For more information regarding the value of a property, please contact us for a free consultation.
5913 HARFORD AVE Baltimore, MD 21207
4 Beds
3 Baths
2,656 SqFt
Key Details
Sold Price $410,000
Property Type Single Family Home
Sub Type Detached
Listing Status Sold
Purchase Type For Sale
Square Footage 2,656 sqft
Price per Sqft $154
Subdivision Catonsville Manor
MLS Listing ID MDBC2105316
Sold Date 11/29/24
Style Split Foyer
Bedrooms 4
Full Baths 3
HOA Y/N N
Abv Grd Liv Area 1,664
Originating Board BRIGHT
Year Built 1989
Annual Tax Amount $3,129
Tax Year 2024
Lot Size 7,500 Sqft
Acres 0.17
Lot Dimensions 1.00 x
Property Description
Welcome to this beautiful 4 bed, 3 bath split-level home featuring almost 3,000 sq/ft of living space in Gwynn Oak! Recently updated with new luxury vinyl floors, fresh paint, and multiple thoughtful expansions over the years. A rear bump out showcases a stunning sunroom with wall-to-wall windows, flooding the space with natural light while offering views of the large backyard. The kitchen provides ample cabinet and counter space, ideal for both cooking and storage. The primary suite is your private retreat with a truly remarkable walk-in closet, ideal for those that value amazing closet space and even includes a built-in island. The en suite bath offers a luxurious soaking tub and a double vanity. The fully finished basement offers a secondary living area, a versatile office space, a large bedroom along with a full bathroom. Additionally, there are two large storage areas that were added underneath the custom walk-in closet upstairs, ensuring you have an abundance of space. Don't miss your opportunity to make this lovely home your own—schedule a showing today!
Location
State MD
County Baltimore
Zoning DR 5.5
Rooms
Basement Fully Finished
Main Level Bedrooms 3
Interior
Interior Features Ceiling Fan(s)
Hot Water Electric
Heating Heat Pump(s)
Cooling Central A/C
Equipment Dryer, Washer, Dishwasher, Exhaust Fan, Disposal, Microwave, Refrigerator, Stove
Fireplace N
Appliance Dryer, Washer, Dishwasher, Exhaust Fan, Disposal, Microwave, Refrigerator, Stove
Heat Source Electric
Exterior
Garage Spaces 3.0
Water Access N
Roof Type Asphalt
Accessibility None
Total Parking Spaces 3
Garage N
Building
Story 3
Foundation Permanent
Sewer Public Sewer
Water Public
Architectural Style Split Foyer
Level or Stories 3
Additional Building Above Grade, Below Grade
New Construction N
Schools
Elementary Schools Edmondson Heights
Middle Schools Southwest Academy
High Schools Woodlawn High Center For Pre-Eng. Res.
School District Baltimore County Public Schools
Others
Senior Community No
Tax ID 04012100009633
Ownership Fee Simple
SqFt Source Assessor
Special Listing Condition Standard
Read Less
Want to know what your home might be worth? Contact us for a FREE valuation!

Our team is ready to help you sell your home for the highest possible price ASAP

Bought with Samuel Omotuame Imoisili • Iron Valley Real Estate of Central MD





