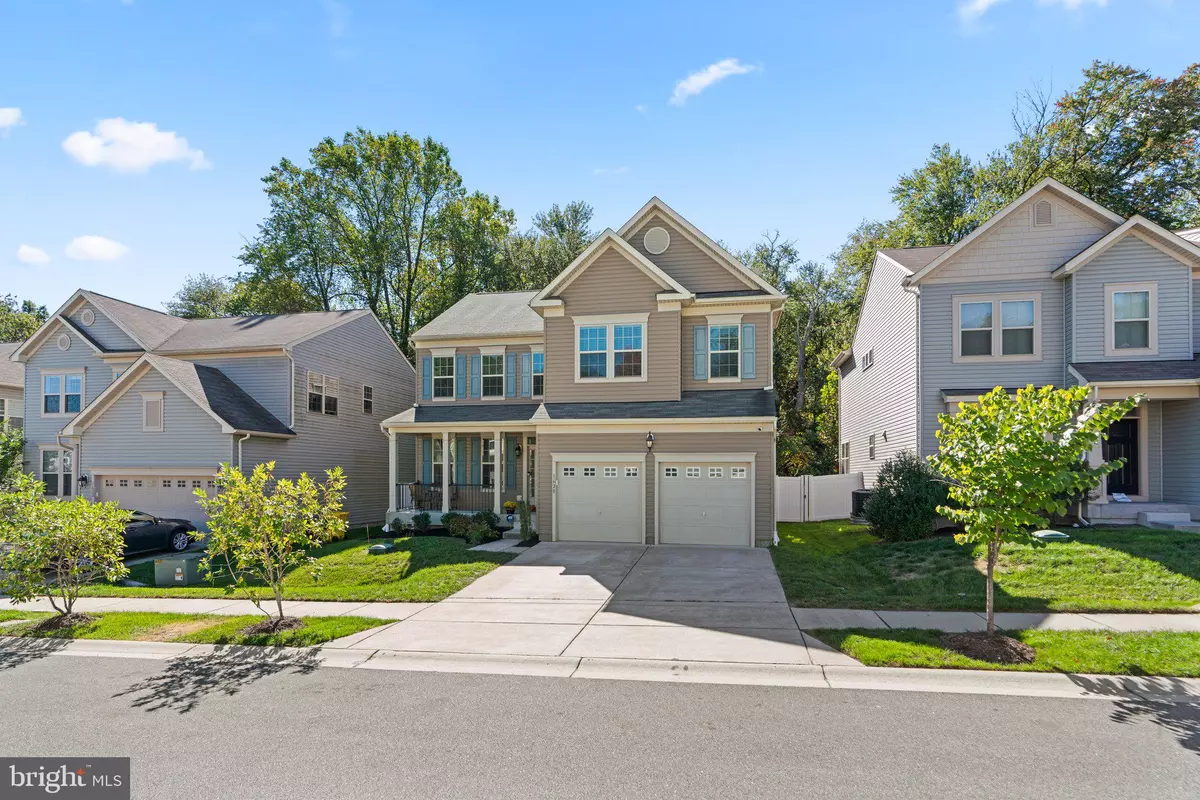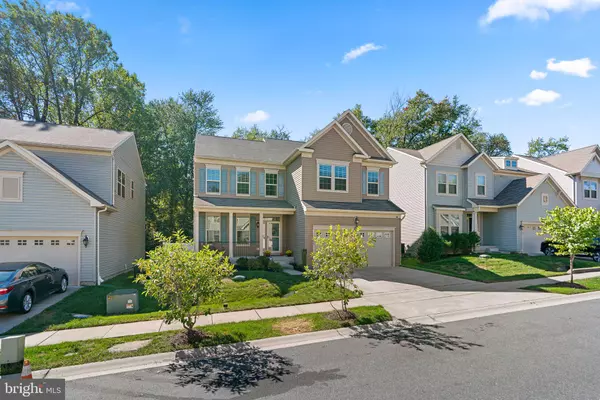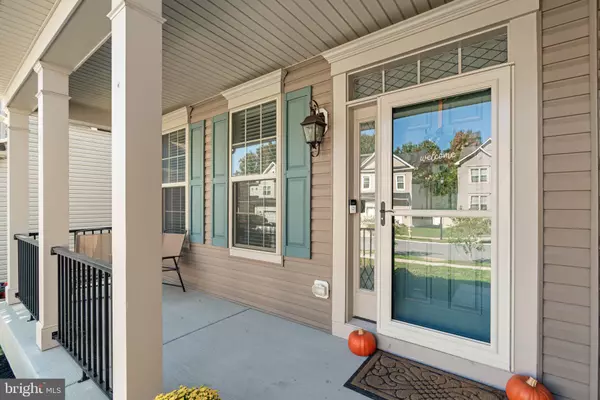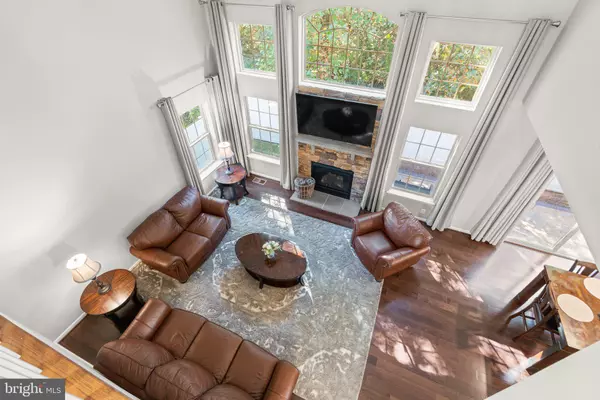$750,000
$775,000
3.2%For more information regarding the value of a property, please contact us for a free consultation.
1620 HEKLA LN Hanover, MD 21076
4 Beds
4 Baths
4,427 SqFt
Key Details
Sold Price $750,000
Property Type Single Family Home
Sub Type Detached
Listing Status Sold
Purchase Type For Sale
Square Footage 4,427 sqft
Price per Sqft $169
Subdivision Harmans Ridge
MLS Listing ID MDAA2096420
Sold Date 11/27/24
Style Colonial
Bedrooms 4
Full Baths 3
Half Baths 1
HOA Fees $70/mo
HOA Y/N Y
Abv Grd Liv Area 3,266
Originating Board BRIGHT
Year Built 2017
Annual Tax Amount $7,832
Tax Year 2024
Lot Size 4,482 Sqft
Acres 0.1
Property Description
Must see 2017 quality built 2-car garage colonial on a premium lot backing to trees ideally located to major commuter routes, schools, shopping and restaurants! Perfect move-in condition w/endless upgrades including: welcoming front porch leads to the 2-story foyer w/hardwood floors throughout the main level; tall 9' ceilings; gourmet eat-in kitchen w/42" staggered cabinets, white subway tile backsplash, granite counters, center island, upgraded stainless steel appliance including gas oven/range and French door refrigerator w/in-door ice/water, recessed and pendant lighting; oversized family room located directly off the kitchen w/soaring 2-story vaulted ceilings, bright picture windows and warm stacked stone gas fireplace w/stone hearth and mantle; separate living and dining rooms; 1st floor office, powder room, laundry room and garage entryway w/built-in bench and storage; front and rear staircases lead to the upper level w/4 spacious bedrooms, 2 full bathrooms and recently replaced carpeting; huge primary suite w/double walk-in closets and en-suite full bathroom w/double sinks, tile floors, water closet and a remodeled, stunning 2024 glass walk-in shower w/marble tiled walls, pebble stone floor and multiple shower heads/jets; 2nd full bathroom w/double sinks; fully finished lower level w/expanded rec room w/recessed lighting, full size window w/egress to rear yard, 3rd full bathroom and large storage/utility room; relax on the rear paver patio and enjoy the private fenced in rear yard backing to trees. Minutes to Arundel Mills (5 mins), Baltimore, DC, BWI Airport and commuter rails. Hurry to this amazing home!
Location
State MD
County Anne Arundel
Zoning R5
Rooms
Basement Full, Fully Finished, Windows
Interior
Hot Water Electric
Heating Programmable Thermostat, Forced Air
Cooling Ceiling Fan(s), Central A/C, Programmable Thermostat
Flooring Carpet, Hardwood, Ceramic Tile
Fireplaces Number 1
Fireplace Y
Heat Source Propane - Leased
Exterior
Parking Features Garage Door Opener, Garage - Front Entry
Garage Spaces 2.0
Fence Rear, Privacy
Utilities Available Under Ground
Water Access N
Accessibility None
Attached Garage 2
Total Parking Spaces 2
Garage Y
Building
Lot Description Backs to Trees
Story 3
Foundation Slab
Sewer Public Sewer
Water Public
Architectural Style Colonial
Level or Stories 3
Additional Building Above Grade, Below Grade
Structure Type 9'+ Ceilings,2 Story Ceilings
New Construction N
Schools
Elementary Schools Hebron - Harman
Middle Schools Macarthur
High Schools Severn Run
School District Anne Arundel County Public Schools
Others
HOA Fee Include Common Area Maintenance,Management
Senior Community No
Tax ID 020439090242467
Ownership Fee Simple
SqFt Source Assessor
Special Listing Condition Standard
Read Less
Want to know what your home might be worth? Contact us for a FREE valuation!

Our team is ready to help you sell your home for the highest possible price ASAP

Bought with VENKATESWARA RAO GURRAM • Samson Properties





