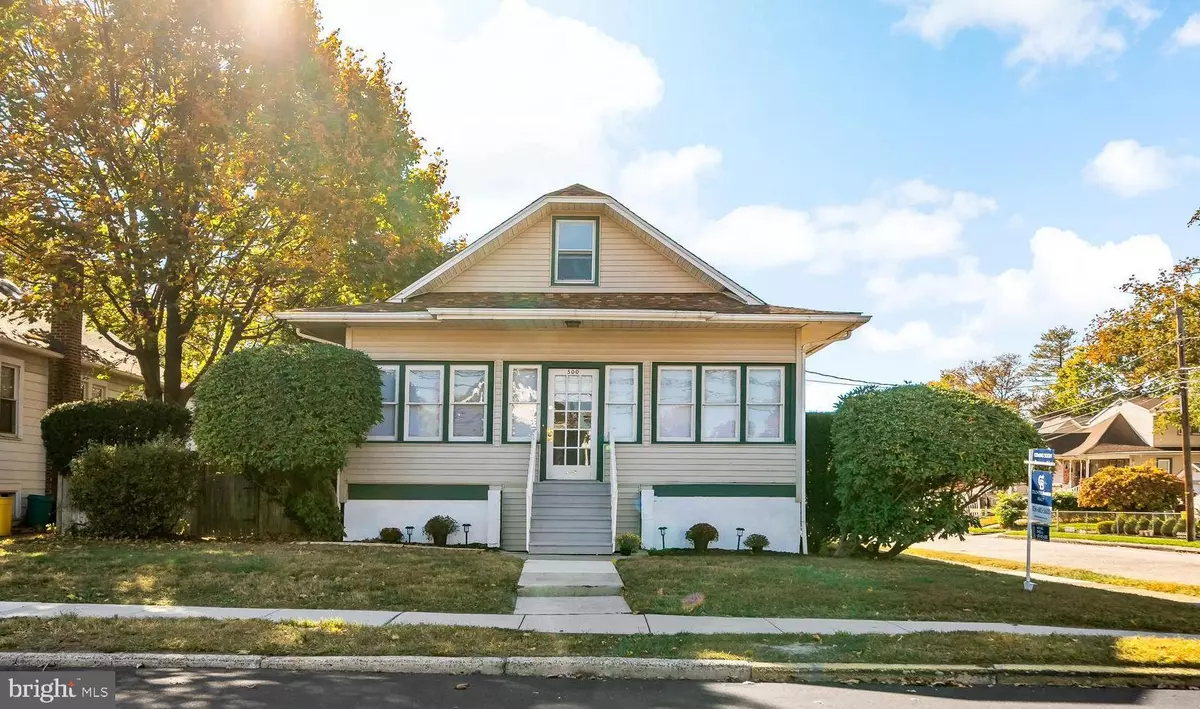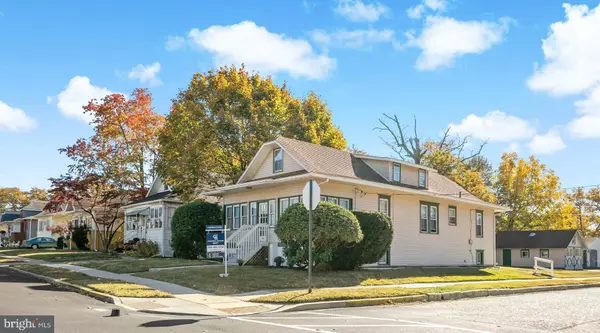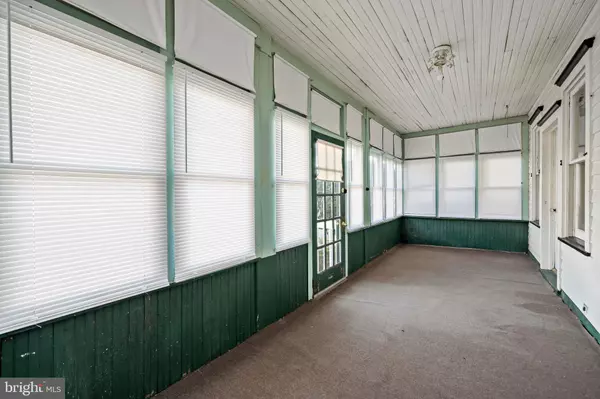$318,000
$289,900
9.7%For more information regarding the value of a property, please contact us for a free consultation.
500 WYOMING AVE Audubon, NJ 08106
4 Beds
1 Bath
1,056 SqFt
Key Details
Sold Price $318,000
Property Type Single Family Home
Sub Type Detached
Listing Status Sold
Purchase Type For Sale
Square Footage 1,056 sqft
Price per Sqft $301
Subdivision None Available
MLS Listing ID NJCD2078632
Sold Date 11/26/24
Style Bungalow,Cottage,Cape Cod
Bedrooms 4
Full Baths 1
HOA Y/N N
Abv Grd Liv Area 1,056
Originating Board BRIGHT
Year Built 1925
Annual Tax Amount $7,357
Tax Year 2023
Lot Size 8,002 Sqft
Acres 0.18
Lot Dimensions 50.00 x 160.00
Property Description
Classic Audubon bungalow situated on a corner lot and featuring hardwood floors with walnut inlay in the living room and formal dining room, some chestnut woodwork, five panel wooden interior doors and a 15 lite Exterior door with glass door knob and skeleton key lock. There's even is an enclosed front porch! The kitchen is spacious and can accommodate a small table There is gas cooking, a built in dish washer and plenty of cabinet space and countertops. The main level also has 3 beds1 bath with newer tub surround and fixtures. The upper level has one huge space divided by the stairs that would be perfect for a craft room or artist studio plus a separate room which could be a 4th bedroom, or playroom. There is a full unfinished basement with a laundry area, workshop and outside entrance. The two car detached garage is older with potential to be a great "man cave". Lots of potential here, roll you sleeves up and earn some sweat equity! This property is being sold in " as is " condition and the seller will not make any repairs other than obtaining the certificate of continued occupancy from Audubon Borough. Photos coming soon
Location
State NJ
County Camden
Area Audubon Boro (20401)
Zoning RES
Rooms
Other Rooms Living Room, Dining Room, Bedroom 2, Bedroom 3, Bedroom 4, Kitchen, Bedroom 1, Laundry, Other, Storage Room, Workshop, Bonus Room, Full Bath
Basement Full, Outside Entrance, Unfinished
Main Level Bedrooms 3
Interior
Hot Water Natural Gas
Heating Forced Air
Cooling None
Flooring Hardwood, Vinyl, Wood
Equipment Oven/Range - Gas, Refrigerator, Washer, Dishwasher
Furnishings No
Fireplace N
Window Features Replacement
Appliance Oven/Range - Gas, Refrigerator, Washer, Dishwasher
Heat Source Natural Gas
Laundry Basement
Exterior
Parking Features Garage - Side Entry
Garage Spaces 4.0
Water Access N
Roof Type Architectural Shingle
Accessibility None
Total Parking Spaces 4
Garage Y
Building
Lot Description Corner, Open, Rear Yard
Story 1.5
Foundation Block
Sewer Public Sewer
Water Public
Architectural Style Bungalow, Cottage, Cape Cod
Level or Stories 1.5
Additional Building Above Grade, Below Grade
New Construction N
Schools
Elementary Schools Haviland Avenue School
Middle Schools Mansion Avenue School
High Schools Audubon Jr-Sr
School District Audubon Public Schools
Others
Pets Allowed N
Senior Community No
Tax ID 01-00107-00016
Ownership Fee Simple
SqFt Source Assessor
Acceptable Financing Cash, Conventional
Horse Property N
Listing Terms Cash, Conventional
Financing Cash,Conventional
Special Listing Condition Standard
Read Less
Want to know what your home might be worth? Contact us for a FREE valuation!

Our team is ready to help you sell your home for the highest possible price ASAP

Bought with Jeana Master • KW Empower





