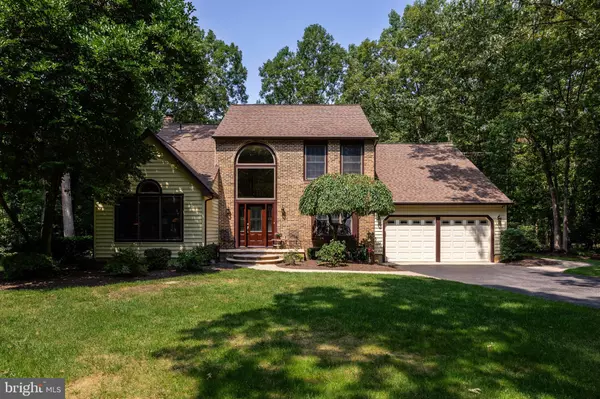$590,000
$600,000
1.7%For more information regarding the value of a property, please contact us for a free consultation.
43 E FLEMING PIKE Hammonton, NJ 08037
4 Beds
3 Baths
2,586 SqFt
Key Details
Sold Price $590,000
Property Type Single Family Home
Sub Type Detached
Listing Status Sold
Purchase Type For Sale
Square Footage 2,586 sqft
Price per Sqft $228
Subdivision None Available
MLS Listing ID NJCD2074114
Sold Date 11/22/24
Style Colonial,Contemporary
Bedrooms 4
Full Baths 2
Half Baths 1
HOA Y/N N
Abv Grd Liv Area 2,586
Originating Board BRIGHT
Year Built 1989
Annual Tax Amount $10,526
Tax Year 2023
Lot Size 3.200 Acres
Acres 3.2
Lot Dimensions 0.00 x 0.00
Property Description
In-Ground Pool! WOW! Take a look at this amazing custom built 4 bedroom 2.5 bathroom house in Hammonton NJ on 3.2 acres. This home features a 30,000 gallon in ground swimming pool that is 48 feet x 32 feet and 8 ft deep with a diving board. Out front of the home there is a newer paver steps and patio which wraps down the side and outback to the pool as well. Entering the home you enter into the 2 story foyer with lots of natural light from the oversized picture window. Most of the first floor has been upgraded with hardwood flooring. The living room (currently used as an office) has vaulted ceilings. Kitchen is amazing and was recently upgraded with newer cabinetry with some glass doors, stone countertops, separate oven and cooktop, stainless steel appliances, and tile backsplash. The first floor also features a large family room with brick fireplace and wet bar, dining room, half bathroom, large laundry room and access to the 2 car garage. Upstairs are 3 spacious bedrooms, a full bathroom and the owners suite. The owners suite boasts a full bathroom, long walk in closet and vaulted ceilings. There is also an unfinished basement with high ceilings perfect for storage or could be finished as well. Outback is a private oasis with the pool, a fenced yard space (but the property goes back way further since its 3.2 acres), and a deck with a glass door to the family room. This home wont last and is priced to sell, so make your appointment today before the sign reads SOLD.
Location
State NJ
County Camden
Area Winslow Twp (20436)
Zoning PR1
Rooms
Basement Full, Unfinished
Interior
Hot Water Natural Gas
Heating Forced Air
Cooling Central A/C
Heat Source Natural Gas
Exterior
Parking Features Inside Access, Garage Door Opener
Garage Spaces 2.0
Pool In Ground
Water Access N
Roof Type Architectural Shingle
Accessibility None
Attached Garage 2
Total Parking Spaces 2
Garage Y
Building
Story 2
Foundation Concrete Perimeter
Sewer Septic = # of BR, Private Sewer
Water Well
Architectural Style Colonial, Contemporary
Level or Stories 2
Additional Building Above Grade, Below Grade
New Construction N
Schools
School District Winslow Township Public Schools
Others
Senior Community No
Tax ID 36-07401-00017
Ownership Fee Simple
SqFt Source Assessor
Acceptable Financing Cash, Conventional, FHA, FHA 203(b), VA
Listing Terms Cash, Conventional, FHA, FHA 203(b), VA
Financing Cash,Conventional,FHA,FHA 203(b),VA
Special Listing Condition Standard
Read Less
Want to know what your home might be worth? Contact us for a FREE valuation!

Our team is ready to help you sell your home for the highest possible price ASAP

Bought with Harry V Moore • Weichert - The Asbury Group





