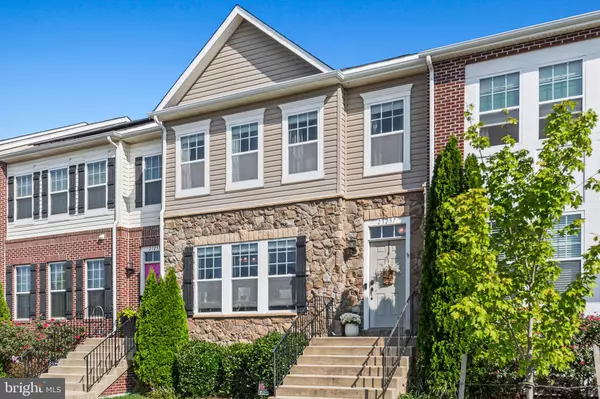$414,900
$414,900
For more information regarding the value of a property, please contact us for a free consultation.
23257 LINDSAY DR Leonardtown, MD 20650
4 Beds
4 Baths
2,402 SqFt
Key Details
Sold Price $414,900
Property Type Townhouse
Sub Type Interior Row/Townhouse
Listing Status Sold
Purchase Type For Sale
Square Footage 2,402 sqft
Price per Sqft $172
Subdivision Clark'S Rest
MLS Listing ID MDSM2020600
Sold Date 11/22/24
Style Other,Traditional
Bedrooms 4
Full Baths 3
Half Baths 1
HOA Fees $68/ann
HOA Y/N Y
Abv Grd Liv Area 2,002
Originating Board BRIGHT
Year Built 2014
Annual Tax Amount $3,550
Tax Year 2024
Lot Size 2,400 Sqft
Acres 0.06
Property Description
Beautiful 4 bedroom 3.5 bath townhome in sought-after Clarkes Rest!! Move-In Ready!!! You will love the open floor plan, hardwood floors, kitchen with granite counters and island, and formal dining room on the first floor. Upstairs you will find the spacious master bedroom with tray ceiling which features 2 closets. The master bath has dual vanities, a separate shower, and a soaking tub with a TV mounted above. The 2nd floor also includes a full hall bath, laundry room, and 2 other bedrooms. The basement has an attached 2-car garage, a full bathroom, and a bedroom that could be used as a recreation area instead depending on how many bedrooms you need. Enjoy and relax on the beautiful spacious composite deck off of the living room. Enjoy all the amenities this neighborhood offers, including a pool, clubhouse, tennis court, basketball court, and playground. Schedule your showing today!!!
Location
State MD
County Saint Marys
Zoning RESIDENTIAL
Rooms
Basement Fully Finished, Garage Access, Interior Access, Rear Entrance
Interior
Interior Features Breakfast Area, Carpet, Ceiling Fan(s), Family Room Off Kitchen, Floor Plan - Open, Kitchen - Eat-In, Kitchen - Gourmet, Bathroom - Soaking Tub, Sprinkler System, Upgraded Countertops, Walk-in Closet(s), Wood Floors
Hot Water Electric
Heating Heat Pump(s)
Cooling Central A/C
Equipment Built-In Microwave, Dryer, Refrigerator, Washer
Fireplace N
Appliance Built-In Microwave, Dryer, Refrigerator, Washer
Heat Source Electric
Exterior
Exterior Feature Deck(s)
Parking Features Garage - Rear Entry
Garage Spaces 2.0
Water Access N
Accessibility Other
Porch Deck(s)
Attached Garage 2
Total Parking Spaces 2
Garage Y
Building
Story 2
Foundation Slab
Sewer Public Sewer
Water Public
Architectural Style Other, Traditional
Level or Stories 2
Additional Building Above Grade, Below Grade
New Construction N
Schools
Elementary Schools Captain Walter Francis Duke
High Schools Leonardtown
School District St. Mary'S County Public Schools
Others
Pets Allowed Y
Senior Community No
Tax ID 1903178085
Ownership Fee Simple
SqFt Source Assessor
Acceptable Financing Contract, Conventional, FHA, Negotiable, VA, Other
Listing Terms Contract, Conventional, FHA, Negotiable, VA, Other
Financing Contract,Conventional,FHA,Negotiable,VA,Other
Special Listing Condition Standard
Pets Allowed No Pet Restrictions
Read Less
Want to know what your home might be worth? Contact us for a FREE valuation!

Our team is ready to help you sell your home for the highest possible price ASAP

Bought with Diane M. Thompson • RE/MAX One





