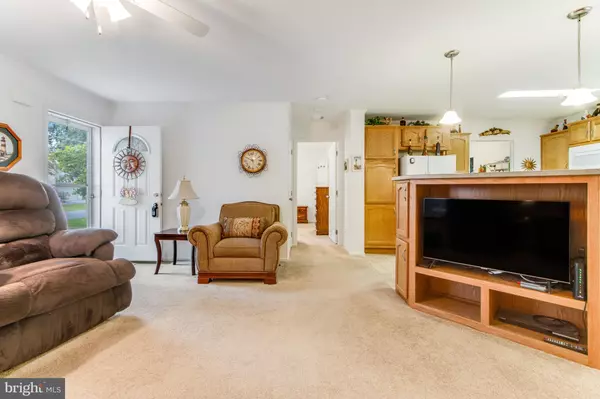$420,000
$429,900
2.3%For more information regarding the value of a property, please contact us for a free consultation.
23741 ELMWOOD AVE Lewes, DE 19958
3 Beds
2 Baths
1,350 SqFt
Key Details
Sold Price $420,000
Property Type Single Family Home
Sub Type Detached
Listing Status Sold
Purchase Type For Sale
Square Footage 1,350 sqft
Price per Sqft $311
Subdivision Angola By The Bay
MLS Listing ID DESU2069362
Sold Date 11/22/24
Style Ranch/Rambler
Bedrooms 3
Full Baths 2
HOA Fees $66/ann
HOA Y/N Y
Abv Grd Liv Area 1,350
Originating Board BRIGHT
Year Built 2011
Annual Tax Amount $997
Tax Year 2023
Lot Size 0.270 Acres
Acres 0.27
Lot Dimensions 101.00 x 119.00
Property Description
Darling ranch in Angola by the Bay- sold fully furnished and turn key for your immediate enjoyment! Located on a spacious double lot (with one assessment), you will enjoy picturesque views of your tree lined lot from the large maintenance free deck. Built in 2010, this 3 bedroom, 2 bath home has an open concept main living area and a split floorplan with the primary suite on one side of the home and the two guest bedrooms on the other side. There is an oversized (16x30) detached 1.5 car garage for all your toys. Situated in the amenity-rich Angola by the Bay community that features a private marina with boat slips and a boat ramp, a pavilion, clubhouse, and community center. Enjoy direct boat and kayak access to Herring Creek, and fishing and crabbing from three private piers. The community also features bocce ball courts, pickleball courts, tennis courts, a community pool, and much more.
Location
State DE
County Sussex
Area Indian River Hundred (31008)
Zoning AR-1
Rooms
Main Level Bedrooms 3
Interior
Interior Features Carpet, Ceiling Fan(s), Entry Level Bedroom, Floor Plan - Open, Kitchen - Island
Hot Water Electric
Heating Forced Air, Heat Pump(s)
Cooling Central A/C
Flooring Carpet, Vinyl
Equipment Dishwasher, Disposal, Microwave, Oven/Range - Electric, Refrigerator, Washer/Dryer Hookups Only, Water Heater
Fireplace N
Appliance Dishwasher, Disposal, Microwave, Oven/Range - Electric, Refrigerator, Washer/Dryer Hookups Only, Water Heater
Heat Source Electric
Exterior
Parking Features Garage Door Opener, Oversized
Garage Spaces 5.0
Amenities Available Basketball Courts, Boat Dock/Slip, Boat Ramp, Community Center, Gated Community, Pool - Outdoor, Tennis Courts, Tot Lots/Playground
Water Access N
View Trees/Woods
Accessibility None
Attached Garage 1
Total Parking Spaces 5
Garage Y
Building
Lot Description Backs to Trees
Story 1
Foundation Block
Sewer Public Sewer
Water Public
Architectural Style Ranch/Rambler
Level or Stories 1
Additional Building Above Grade, Below Grade
New Construction N
Schools
School District Cape Henlopen
Others
HOA Fee Include Security Gate,Common Area Maintenance,Pier/Dock Maintenance
Senior Community No
Tax ID 234-18.05-70.00
Ownership Fee Simple
SqFt Source Assessor
Security Features Exterior Cameras
Special Listing Condition Standard
Read Less
Want to know what your home might be worth? Contact us for a FREE valuation!

Our team is ready to help you sell your home for the highest possible price ASAP

Bought with Wiliam Schwartz • Patterson-Schwartz - Greenville





