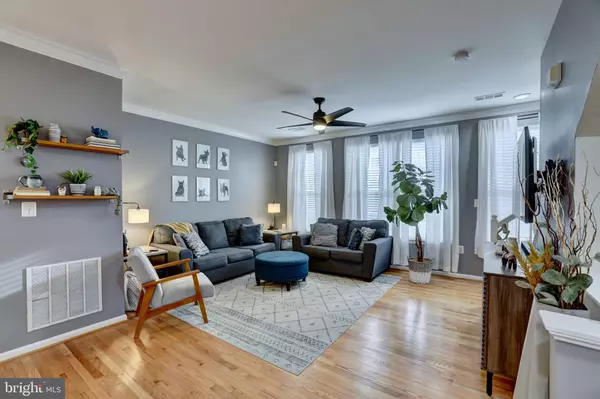$492,000
$479,900
2.5%For more information regarding the value of a property, please contact us for a free consultation.
21779 KELSEY SQ Ashburn, VA 20147
2 Beds
2 Baths
1,216 SqFt
Key Details
Sold Price $492,000
Property Type Condo
Sub Type Condo/Co-op
Listing Status Sold
Purchase Type For Sale
Square Footage 1,216 sqft
Price per Sqft $404
Subdivision Parkside At Ashburn
MLS Listing ID VALO2081926
Sold Date 11/15/24
Style Other
Bedrooms 2
Full Baths 2
Condo Fees $249/mo
HOA Y/N N
Abv Grd Liv Area 1,216
Originating Board BRIGHT
Year Built 2001
Annual Tax Amount $3,559
Tax Year 2024
Property Description
Exceptionally well-maintained, three-level home offering 2 bedrooms, 2 bathrooms, and a spacious 2-car garage. Located in a gated community, this home is just a short walk to and from the metro station, providing easy access for commuters.
Step inside to discover a fresh interior with refinished hardwood floors that bring warmth and elegance. The open kitchen shines with newer stainless steel appliances, stunning quartz countertops, and a coordinating backsplash, perfect for both casual dining and entertaining. Both bathrooms have been beautifully renovated, and modern lighting fixtures throughout create a bright, welcoming atmosphere.
This home offers three finished levels of living space, ensuring plenty of room for relaxation or entertaining. You'll love the green space views, an ideal setting for pets or simply enjoying the outdoors. Plus, the location is unbeatable—walking distance to groceries, Home Depot, restaurants, and more, and with easy access to the toll road. The low HOA dues and fantastic community amenities, including a clubhouse, gym, pool, and play areas, make this home a standout opportunity.
Location
State VA
County Loudoun
Zoning R16
Direction East
Rooms
Main Level Bedrooms 2
Interior
Interior Features Floor Plan - Open, Ceiling Fan(s), Breakfast Area, Kitchen - Gourmet, Kitchen - Island, Walk-in Closet(s)
Hot Water Natural Gas
Heating Forced Air
Cooling Central A/C
Fireplace N
Heat Source Natural Gas
Exterior
Garage Garage - Rear Entry, Garage Door Opener
Garage Spaces 2.0
Amenities Available Fitness Center, Tot Lots/Playground, Swimming Pool, Basketball Courts, Gated Community
Waterfront N
Water Access N
Accessibility None
Attached Garage 2
Total Parking Spaces 2
Garage Y
Building
Story 3
Foundation Slab
Sewer Public Sewer
Water Public
Architectural Style Other
Level or Stories 3
Additional Building Above Grade, Below Grade
New Construction N
Schools
Elementary Schools Discovery
Middle Schools Farmwell Station
High Schools Broad Run
School District Loudoun County Public Schools
Others
Pets Allowed Y
HOA Fee Include Sewer,Trash,Ext Bldg Maint,Insurance,Pool(s),Snow Removal,Recreation Facility
Senior Community No
Tax ID 119201871002
Ownership Condominium
Acceptable Financing FHA, Cash, Conventional, VA
Listing Terms FHA, Cash, Conventional, VA
Financing FHA,Cash,Conventional,VA
Special Listing Condition Standard
Pets Description Breed Restrictions, Cats OK, Dogs OK, Number Limit
Read Less
Want to know what your home might be worth? Contact us for a FREE valuation!

Our team is ready to help you sell your home for the highest possible price ASAP

Bought with Noe Villatoro • Samson Properties






