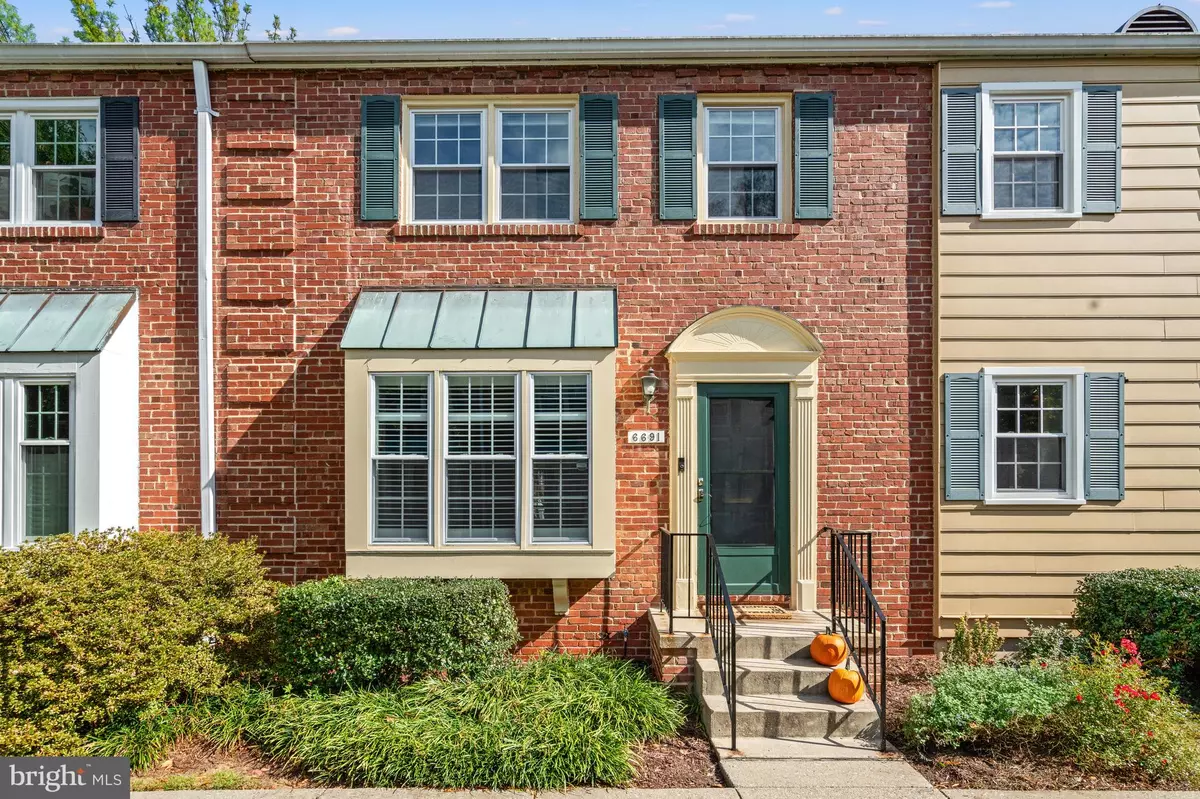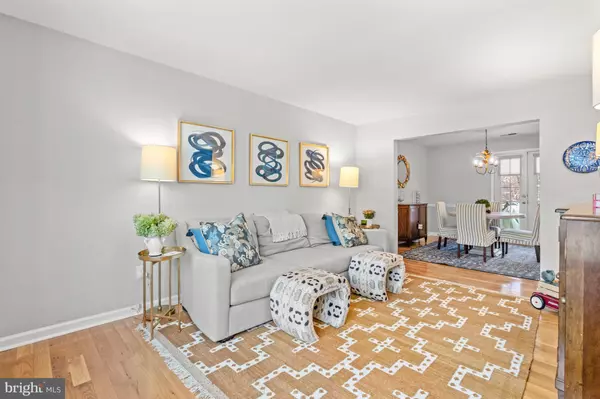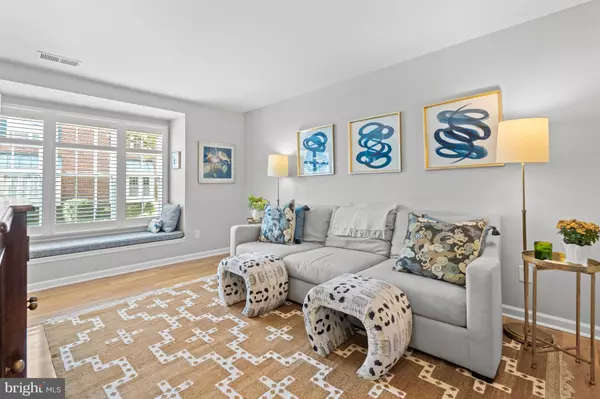$853,000
$799,000
6.8%For more information regarding the value of a property, please contact us for a free consultation.
6691 FAIRFAX RD #80 Chevy Chase, MD 20815
3 Beds
3 Baths
1,164 SqFt
Key Details
Sold Price $853,000
Property Type Condo
Sub Type Condo/Co-op
Listing Status Sold
Purchase Type For Sale
Square Footage 1,164 sqft
Price per Sqft $732
Subdivision Kenwood Forest
MLS Listing ID MDMC2152186
Sold Date 11/18/24
Style Traditional
Bedrooms 3
Full Baths 2
Half Baths 1
Condo Fees $455/mo
HOA Y/N N
Abv Grd Liv Area 1,164
Originating Board BRIGHT
Year Built 1950
Annual Tax Amount $8,560
Tax Year 2024
Property Description
A gem in Kenwood Forest! This move-in ready townhome is light-filled with 1,164 square feet, has two finished levels and offers THREE bedrooms, two full and one-half baths. The inviting main level features a living room with a cozy window seat, gorgeous hardwood floors, and a dining area which opens to a spacious kitchen and a large deck. The kitchen has a pantry; updated appliances and the washer and dryer are concealed behind a door. A half bath and coat closet complete the main level. The primary bedroom has a walk-in closet, an ensuite bath, and a walk-in shower. The two additional bedrooms and a full hall bath with tub complete the upper level. Exterior maintenance (including the roof) and landscaping included in the condo fees. Reserved parking for owners and guests. Walkable location to playgrounds, the Capital Crescent Trail and close proximity to Little Falls Park, the Bethesda Pool, and Bethesda Row restaurants, shops, Trader Joe's, Marriott hotels and the Bethesda Metro.
Location
State MD
County Montgomery
Zoning R
Rooms
Other Rooms Bedroom 1
Interior
Interior Features Dining Area, Primary Bath(s), Upgraded Countertops, Window Treatments, Wood Floors, Floor Plan - Traditional
Hot Water Electric
Heating Central
Cooling Central A/C
Flooring Wood, Ceramic Tile
Fireplace N
Heat Source Electric
Exterior
Exterior Feature Deck(s)
Utilities Available Cable TV Available
Amenities Available Common Grounds, Jog/Walk Path, Picnic Area, Pool Mem Avail, Reserved/Assigned Parking
Waterfront N
Water Access N
Roof Type Unknown
Accessibility None
Porch Deck(s)
Garage N
Building
Story 2
Foundation Crawl Space
Sewer Public Sewer
Water Public
Architectural Style Traditional
Level or Stories 2
Additional Building Above Grade, Below Grade
Structure Type Dry Wall
New Construction N
Schools
Elementary Schools Westbrook
Middle Schools Westland
High Schools Bethesda-Chevy Chase
School District Montgomery County Public Schools
Others
Pets Allowed Y
HOA Fee Include Parking Fee,Lawn Maintenance,Snow Removal,Water,Trash,Laundry
Senior Community No
Tax ID 160701843438
Ownership Condominium
Security Features Smoke Detector,Non-Monitored
Special Listing Condition Standard
Pets Description Dogs OK, Cats OK
Read Less
Want to know what your home might be worth? Contact us for a FREE valuation!

Our team is ready to help you sell your home for the highest possible price ASAP

Bought with Marjorie R Dick Stuart • Coldwell Banker Realty






