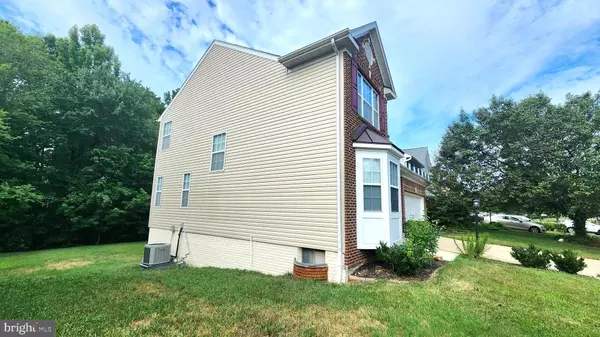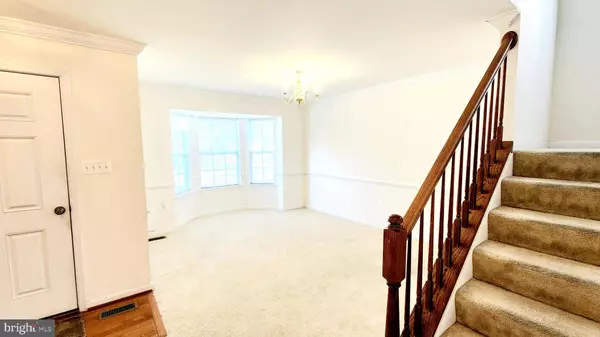$499,999
$499,999
For more information regarding the value of a property, please contact us for a free consultation.
11457 WESTMONT CT Waldorf, MD 20602
4 Beds
4 Baths
2,452 SqFt
Key Details
Sold Price $499,999
Property Type Single Family Home
Sub Type Detached
Listing Status Sold
Purchase Type For Sale
Square Footage 2,452 sqft
Price per Sqft $203
Subdivision Sheffield/Fairway Village
MLS Listing ID MDCH2034054
Sold Date 11/15/24
Style Contemporary,Traditional
Bedrooms 4
Full Baths 3
Half Baths 1
HOA Fees $83/ann
HOA Y/N Y
Abv Grd Liv Area 1,752
Originating Board BRIGHT
Year Built 2002
Annual Tax Amount $5,349
Tax Year 2024
Lot Size 6,138 Sqft
Acres 0.14
Property Description
UPDATING PAINT, CARPETS, AND KITCHEN CABINETS/COUNTER.
SHOWINGS UNAVAILABLE FROM 10/4- 10/12.
Beautiful 3 bedroom, 3.5 bath home in Waldorf!!!! Another room in the basement that could be converted into a 4th bedroom.
Basement is a large, fully finished space to create your own oasis. The owner's suite is a large, open area with a luxurious private bathroom to compliment the owner's suite. Kitchen and living room are wide open concepts, great for entertaining. The HVAC was replaced in 2013, then serviced on July 30th, 2024. The roof over the bay window is brand new, and the roof for the remaining home was replaced in 2016. The deck was rebuilt in 2017, appliances are 2 yrs old, and there's a lifetime warranty for the siding (will transfer to new owner), and the woods behind the house cannot be developed on, so they will remain private. Resale HOA Package included for your convenience. HOA includes snow removal, as well as the trash and recycle pick-up. Wall mount/ TV in bedroom 3 is to convey with property. Located near Billingsley Rd, and St. Charles parkway. Within a convenient distance to shops, stores, and medical offices. Easy drive to other areas of Maryland, and the beltway to the DC/MD/VA area. Don't miss your great opportunity !!!!
Location
State MD
County Charles
Zoning PUD
Rooms
Basement Fully Finished
Main Level Bedrooms 3
Interior
Hot Water Natural Gas
Heating Central
Cooling Central A/C
Fireplace N
Heat Source Natural Gas
Exterior
Waterfront N
Water Access N
Accessibility None
Garage N
Building
Story 2
Foundation Brick/Mortar
Sewer Public Sewer
Water Public
Architectural Style Contemporary, Traditional
Level or Stories 2
Additional Building Above Grade, Below Grade
New Construction N
Schools
School District Charles County Public Schools
Others
Senior Community No
Tax ID 0906285295
Ownership Fee Simple
SqFt Source Assessor
Special Listing Condition Standard
Read Less
Want to know what your home might be worth? Contact us for a FREE valuation!

Our team is ready to help you sell your home for the highest possible price ASAP

Bought with Unrepresented Buyer • Bright MLS






