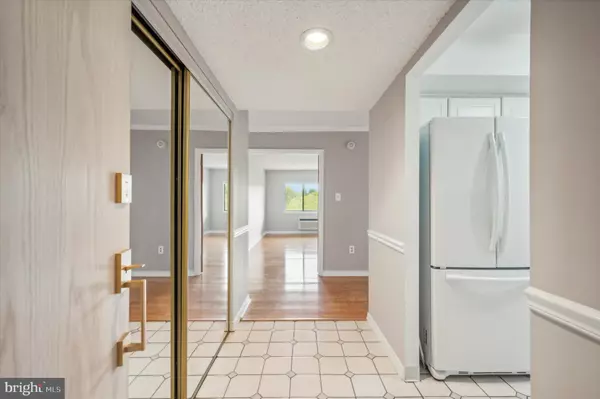$303,000
$310,000
2.3%For more information regarding the value of a property, please contact us for a free consultation.
800 AVONDALE RD #7J Wallingford, PA 19086
3 Beds
2 Baths
1,848 SqFt
Key Details
Sold Price $303,000
Property Type Condo
Sub Type Condo/Co-op
Listing Status Sold
Purchase Type For Sale
Square Footage 1,848 sqft
Price per Sqft $163
Subdivision Crum Creek Valley
MLS Listing ID PADE2075714
Sold Date 11/15/24
Style Unit/Flat
Bedrooms 3
Full Baths 2
Condo Fees $773/mo
HOA Y/N N
Abv Grd Liv Area 1,848
Originating Board BRIGHT
Year Built 1988
Annual Tax Amount $6,180
Tax Year 2023
Lot Dimensions 0.00 x 0.00
Property Description
Welcome to this move-in-ready 3 bedroom, 2 bath condo located in the highly sought-after Wallingford-Swarthmore School District. 2 car spaces in covered garage, included. This home has been thoughtfully updated, featuring a new front door and stylish tile entryway. The kitchen has white cabinetry, grey subway tile backsplash, tile flooring, and modern white appliances, complemented by an oversized sink with a new faucet and sprayer. The open-concept living and dining areas are enhanced with upgraded carpet padding and neutral-toned carpeting, leading to a large balcony through a sliding glass door—perfect for relaxing or entertaining. The first bedroom, with wood French doors and hardwood floors, can serve as an office or den. The private laundry room, equipped with cabinets and shelving, makes chores a breeze. The second bedroom offers generous space, while the hall bath is equipped with a Toto wash toilet and a shower/tub combo. The primary bedroom is a true retreat, with a ceiling fan, three spacious closets, a dressing area, and a private balcony. The en-suite bath includes a stall shower, a large vanity, and modern updates like a new mirror and lighting. All interior door hardware has been upgraded with elegant black handles. This condo also comes with two underground parking spaces #13 and #24,offering added convenience. Don't miss out on this incredible opportunity to live in a vibrant community with top-rated schools! Enjoy the pool in the summer time or play tennis, enjoy the grill area too. No dogs allowed in building. Cats are ok.
Location
State PA
County Delaware
Area Nether Providence Twp (10434)
Zoning RES
Rooms
Other Rooms Living Room, Dining Room, Primary Bedroom, Bedroom 2, Bedroom 3, Kitchen, Laundry
Main Level Bedrooms 3
Interior
Hot Water Electric
Heating Heat Pump - Electric BackUp
Cooling Central A/C
Flooring Carpet, Ceramic Tile, Hardwood
Fireplace N
Heat Source Electric
Exterior
Parking Features Covered Parking, Garage - Front Entry, Garage Door Opener, Inside Access
Garage Spaces 2.0
Amenities Available Common Grounds, Elevator, Pool - Outdoor, Tennis Courts
Water Access N
Accessibility None
Total Parking Spaces 2
Garage Y
Building
Story 1
Unit Features Mid-Rise 5 - 8 Floors
Sewer Public Sewer
Water Public
Architectural Style Unit/Flat
Level or Stories 1
Additional Building Above Grade, Below Grade
New Construction N
Schools
School District Wallingford-Swarthmore
Others
Pets Allowed Y
HOA Fee Include All Ground Fee,Common Area Maintenance,Ext Bldg Maint,Lawn Maintenance,Parking Fee,Snow Removal,Trash,Insurance,Water
Senior Community No
Tax ID 34-00-00084-30
Ownership Condominium
Acceptable Financing Cash, Conventional
Listing Terms Cash, Conventional
Financing Cash,Conventional
Special Listing Condition Standard
Pets Allowed Cats OK
Read Less
Want to know what your home might be worth? Contact us for a FREE valuation!

Our team is ready to help you sell your home for the highest possible price ASAP

Bought with Vincent Prestileo Jr. • RE/MAX Hometown Realtors





