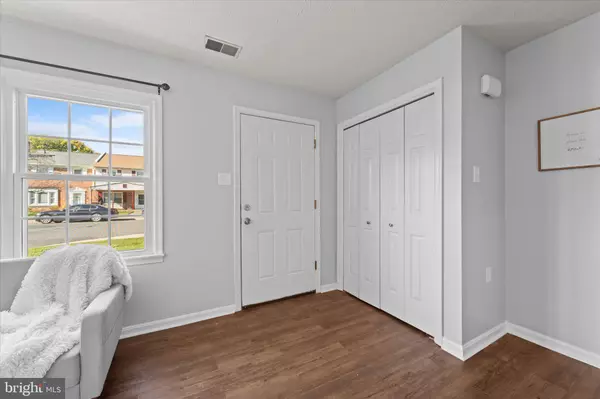$358,000
$349,000
2.6%For more information regarding the value of a property, please contact us for a free consultation.
44 PARK PL Lovettsville, VA 20180
3 Beds
2 Baths
1,220 SqFt
Key Details
Sold Price $358,000
Property Type Townhouse
Sub Type End of Row/Townhouse
Listing Status Sold
Purchase Type For Sale
Square Footage 1,220 sqft
Price per Sqft $293
Subdivision Lakeview Village
MLS Listing ID VALO2080274
Sold Date 11/15/24
Style Colonial
Bedrooms 3
Full Baths 1
Half Baths 1
HOA Fees $62/mo
HOA Y/N Y
Abv Grd Liv Area 1,220
Originating Board BRIGHT
Year Built 1982
Annual Tax Amount $3,013
Tax Year 2024
Lot Size 2,178 Sqft
Acres 0.05
Property Description
You will love this light and bright brick end unit townhome !
A beautiful wood burning fireplace with hand made wooden mantel is the heart of the living room. Brand new washer and dryer is located on the main level, along with a renovated half bath. The spacious eat in kitchen has newer stainless steel appliances, granite countertops, and a double basin Kraus sink. New French doors lead out to the covered patio and large private back yard with wonderful vegetable garden, currently growing tomatoes, cucumber, squash, sweet potatoes, and peppers. The yard is fully fenced and backs to common space and the neighborhood lake.
Upstairs, three generous sized bedrooms share a gorgeous updated bathroom.
A 4 year Home Warranty will convey to new owner - through 12/2028!
Lovettsville is a charming town with lots of local favorites! 1836 Restaurant and Back Street Brew Coffee Shop are just a block away, the Community Center and Lovettsville Park both located right down the street offer tons of amenities:
Lovettsville Community Center - Outdoor pool, Full sized gymnasium / basketball courts, Fitness center with yoga and classes, Pickleball, Tennis, Preschool and more !
Lovettsville Community Park - The approximately 90-acre park includes an equestrian facility, an off-leash dog area, an amphitheater, a fishing pond, soccer and baseball fields, and hiking trails.
Location
State VA
County Loudoun
Zoning LV:R3
Direction Northwest
Interior
Interior Features Floor Plan - Traditional, Kitchen - Eat-In, Bathroom - Tub Shower
Hot Water Electric
Heating Central
Cooling Central A/C
Flooring Luxury Vinyl Plank, Tile/Brick, Carpet
Fireplaces Number 1
Fireplaces Type Brick, Wood, Mantel(s)
Equipment Dishwasher, Disposal, Dryer, Refrigerator, Stainless Steel Appliances, Washer, Oven/Range - Electric
Furnishings No
Fireplace Y
Window Features Double Pane,Energy Efficient
Appliance Dishwasher, Disposal, Dryer, Refrigerator, Stainless Steel Appliances, Washer, Oven/Range - Electric
Heat Source Electric
Laundry Has Laundry, Main Floor
Exterior
Exterior Feature Patio(s)
Fence Fully, Wood
Amenities Available Lake
Water Access N
View Water, Trees/Woods, Garden/Lawn
Roof Type Architectural Shingle
Accessibility None
Porch Patio(s)
Garage N
Building
Lot Description Backs - Open Common Area, Backs to Trees, No Thru Street
Story 2
Foundation Crawl Space
Sewer Public Sewer
Water Public
Architectural Style Colonial
Level or Stories 2
Additional Building Above Grade, Below Grade
New Construction N
Schools
School District Loudoun County Public Schools
Others
HOA Fee Include Common Area Maintenance,Lawn Care Front,Lawn Care Side,Trash,Snow Removal
Senior Community No
Tax ID 334457390000
Ownership Fee Simple
SqFt Source Assessor
Security Features Smoke Detector
Special Listing Condition Standard
Read Less
Want to know what your home might be worth? Contact us for a FREE valuation!

Our team is ready to help you sell your home for the highest possible price ASAP

Bought with Wesley Colvin Smith • Pearson Smith Realty, LLC





