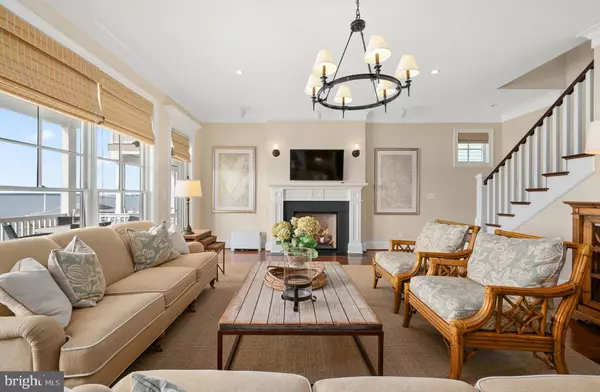$2,299,900
$2,299,900
For more information regarding the value of a property, please contact us for a free consultation.
303 OLD LANDING RD Ocean City, MD 21842
5 Beds
4 Baths
3,647 SqFt
Key Details
Sold Price $2,299,900
Property Type Single Family Home
Sub Type Detached
Listing Status Sold
Purchase Type For Sale
Square Footage 3,647 sqft
Price per Sqft $630
Subdivision Caine Keys Ii Ext
MLS Listing ID MDWO2025980
Sold Date 11/11/24
Style Coastal
Bedrooms 5
Full Baths 4
HOA Y/N N
Abv Grd Liv Area 3,647
Originating Board BRIGHT
Year Built 2006
Annual Tax Amount $12,900
Tax Year 2024
Lot Size 5,100 Sqft
Acres 0.12
Lot Dimensions 0.00 x 0.00
Property Description
Stunning Custom-Built Bayside Retreat!
This luxurious 5-bedroom, 4 full-bath home offers the best of waterfront living with a private dock, electric boat lift, and breathtaking sunsets from two expansive decks, first and second floors family rooms and a balcony. Inside, enjoy the chef’s kitchen, beautiful teak hardwood floors, and a cozy fireplace. The spacious master suite and second family room both overlook the bay, offering spectacular sunset views. A main-level bedroom adds convenience, while the master bathroom boasts heated floors for added comfort. An oversized garage completes this custom-built masterpiece, perfect for entertaining and living the bayside dream!
Recent upgrades include a new roof and AC.
Location
State MD
County Worcester
Area Bayside Waterfront (84)
Zoning R-1
Direction North
Rooms
Other Rooms 2nd Stry Fam Rm
Main Level Bedrooms 1
Interior
Interior Features Attic, Bathroom - Soaking Tub, Bathroom - Walk-In Shower, Built-Ins, Carpet, Ceiling Fan(s), Combination Kitchen/Dining, Crown Moldings, Entry Level Bedroom, Family Room Off Kitchen, Kitchen - Country, Kitchen - Eat-In, Kitchen - Island, Kitchen - Table Space, Pantry, Primary Bedroom - Bay Front, Recessed Lighting, Sound System, Wet/Dry Bar, Window Treatments, Wood Floors, Upgraded Countertops, Walk-in Closet(s)
Hot Water Electric
Heating Heat Pump(s), Heat Pump - Gas BackUp
Cooling Central A/C
Flooring Carpet, Wood
Fireplaces Number 1
Fireplaces Type Mantel(s), Gas/Propane
Equipment Built-In Microwave, Built-In Range, Dishwasher, Disposal, Dryer, Exhaust Fan, Extra Refrigerator/Freezer, Humidifier, Icemaker, Microwave, Oven - Self Cleaning, Oven - Wall, Oven/Range - Gas, Range Hood, Refrigerator, Stainless Steel Appliances, Washer, Water Heater, Water Heater - High-Efficiency
Furnishings Yes
Fireplace Y
Window Features Double Pane
Appliance Built-In Microwave, Built-In Range, Dishwasher, Disposal, Dryer, Exhaust Fan, Extra Refrigerator/Freezer, Humidifier, Icemaker, Microwave, Oven - Self Cleaning, Oven - Wall, Oven/Range - Gas, Range Hood, Refrigerator, Stainless Steel Appliances, Washer, Water Heater, Water Heater - High-Efficiency
Heat Source Electric, Natural Gas
Exterior
Exterior Feature Balcony, Deck(s)
Garage Garage Door Opener, Garage - Front Entry
Garage Spaces 4.0
Waterfront Y
Water Access Y
View Bay
Roof Type Asphalt
Accessibility None
Porch Balcony, Deck(s)
Attached Garage 1
Total Parking Spaces 4
Garage Y
Building
Lot Description Bulkheaded, Landscaping, Rear Yard
Story 2
Foundation Crawl Space
Sewer Public Sewer
Water Public
Architectural Style Coastal
Level or Stories 2
Additional Building Above Grade, Below Grade
Structure Type 9'+ Ceilings
New Construction N
Schools
School District Worcester County Public Schools
Others
Senior Community No
Tax ID 2410110904
Ownership Fee Simple
SqFt Source Assessor
Security Features Electric Alarm
Horse Property N
Special Listing Condition Standard
Read Less
Want to know what your home might be worth? Contact us for a FREE valuation!

Our team is ready to help you sell your home for the highest possible price ASAP

Bought with ASHLEY BROSNAHAN • Long & Foster Real Estate, Inc.






