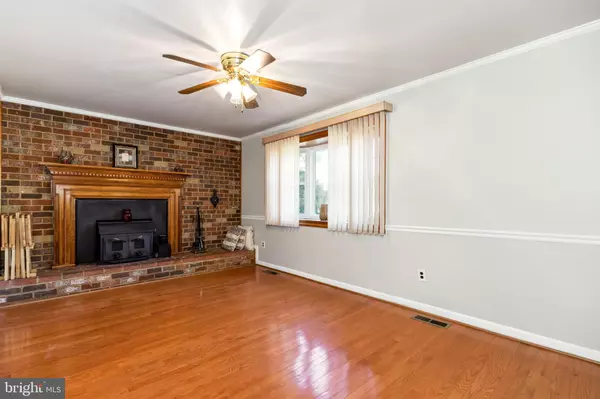$530,000
$525,700
0.8%For more information regarding the value of a property, please contact us for a free consultation.
204 KENDLE ST Upper Marlboro, MD 20774
4 Beds
4 Baths
3,425 SqFt
Key Details
Sold Price $530,000
Property Type Single Family Home
Sub Type Detached
Listing Status Sold
Purchase Type For Sale
Square Footage 3,425 sqft
Price per Sqft $154
Subdivision Kettering
MLS Listing ID MDPG2128210
Sold Date 11/12/24
Style Colonial
Bedrooms 4
Full Baths 3
Half Baths 1
HOA Fees $16/ann
HOA Y/N Y
Abv Grd Liv Area 2,372
Originating Board BRIGHT
Year Built 1976
Annual Tax Amount $6,296
Tax Year 2024
Lot Size 10,320 Sqft
Acres 0.24
Property Description
Welcome to this well-maintained 4 bed/3.5 bath all brick colonial that is nestled in the sought-after Kettering community. This home provides an ideal place to live and thrive with the walkability to the picturesque Watkins community park, extensive shopping , great dining options, accessible transportation, and close to for all major thoroughfares. This home offers over 3400 sqft of spacious yet cozy living. The main floor features beautiful hardwood floors throughout this warm traditional home that flows openly, a large separate living room with high ceilings with an abundance of natural light, a separate dining room, which leads into a sun-drenched all-season room, which is perfect for entertaining all year long, a cozy eat in-kitchen with 42-inch cabinets, a large pantry for plenty of food storage, an intimate den off the kitchen w/a wood burning stove, a half bath for guests, washer/dryer and access to the 2-car garage for easy grocery transport. The beautiful hardwood floors continue throughout the upper level, the huge owner’s suite has a nice sitting room, ensuite, a large walk-in closet, as well as 3 spacious bedrooms and access to a conveniently located full bath. The lower level features a huge open family room , bonus room, full bathroom, and several areas for additional storage. This home has nice curb appeal, mature trees, a large fenced-in manicured back yard, which is perfect for outdoor activities and plenty of year-round fun! This one won't last so schedule your showing today! Professional photos will be added soon.
Location
State MD
County Prince Georges
Zoning RSF95
Rooms
Other Rooms Living Room, Dining Room, Primary Bedroom, Bedroom 2, Bedroom 3, Bedroom 4, Kitchen, Family Room, Den, Sun/Florida Room, Laundry, Recreation Room, Storage Room, Utility Room, Bathroom 1, Bathroom 2, Bonus Room, Primary Bathroom, Half Bath
Basement Fully Finished
Interior
Hot Water Electric
Heating Heat Pump - Oil BackUp
Cooling Central A/C
Flooring Hardwood, Ceramic Tile
Fireplaces Number 1
Fireplace Y
Heat Source Oil
Exterior
Garage Built In, Additional Storage Area, Garage - Front Entry
Garage Spaces 6.0
Waterfront N
Water Access N
Accessibility None
Attached Garage 2
Total Parking Spaces 6
Garage Y
Building
Story 2
Foundation Slab
Sewer Public Sewer
Water Public
Architectural Style Colonial
Level or Stories 2
Additional Building Above Grade, Below Grade
New Construction N
Schools
School District Prince George'S County Public Schools
Others
Pets Allowed Y
Senior Community No
Tax ID 17070779819
Ownership Fee Simple
SqFt Source Assessor
Acceptable Financing FHA, VA, Conventional, Cash
Listing Terms FHA, VA, Conventional, Cash
Financing FHA,VA,Conventional,Cash
Special Listing Condition Standard
Pets Description No Pet Restrictions
Read Less
Want to know what your home might be worth? Contact us for a FREE valuation!

Our team is ready to help you sell your home for the highest possible price ASAP

Bought with Rotimi M Ojaomo • Accord Home Realty Inc






