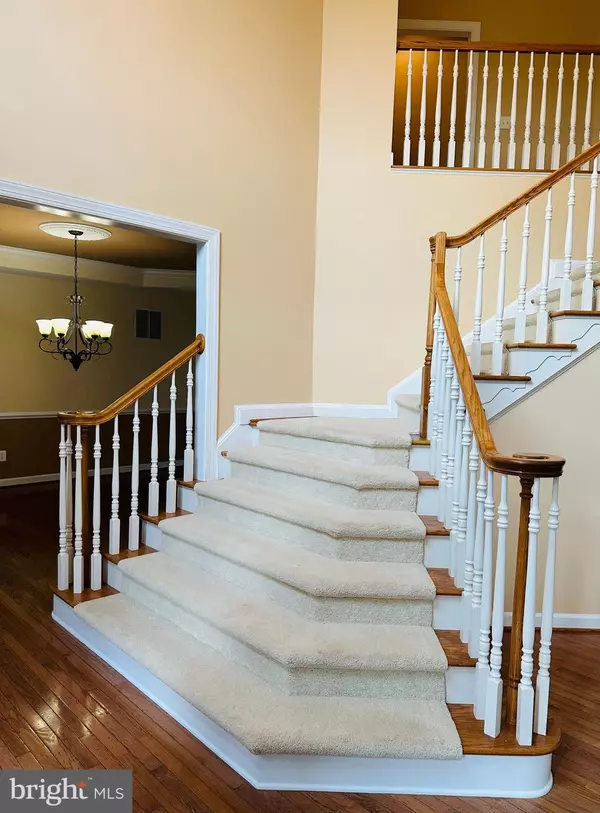$1,240,000
$1,295,000
4.2%For more information regarding the value of a property, please contact us for a free consultation.
19105 LANCER CIR Purcellville, VA 20132
5 Beds
5 Baths
6,811 SqFt
Key Details
Sold Price $1,240,000
Property Type Condo
Sub Type Condo/Co-op
Listing Status Sold
Purchase Type For Sale
Square Footage 6,811 sqft
Price per Sqft $182
Subdivision Kelley
MLS Listing ID VALO2078152
Sold Date 11/08/24
Style Colonial
Bedrooms 5
Full Baths 4
Half Baths 1
HOA Fees $79/mo
HOA Y/N Y
Abv Grd Liv Area 4,796
Originating Board BRIGHT
Year Built 2005
Annual Tax Amount $10,394
Tax Year 2024
Lot Size 3.110 Acres
Acres 3.11
Property Description
Move-in ready, Beautiful brick exterior in Kelley subdivision, offers 5 bedrooms and 4.5 bath. Main floor office/den with built-in bookcase. 3-car side-load garage. Sunroom offers plenty of lighting. Slate patio out back with stone fireplace, perfect for entertaining your guests. 16X24 Barn/storage shed. Huge, fenced in vegetable garden. 220-V connection for Electric charger installed in garage. Washer Dryer Included. High speed fiber optic internet. Fully finished basement with tiled floors, full bathroom and wet bar.
Location
State VA
County Loudoun
Zoning AR1
Rooms
Basement Full
Interior
Interior Features Kitchen - Island, Dining Area, Kitchen - Eat-In, Breakfast Area
Hot Water Bottled Gas
Heating Heat Pump(s)
Cooling Central A/C, Heat Pump(s)
Fireplaces Number 1
Equipment Cooktop, Dishwasher, Refrigerator, Extra Refrigerator/Freezer, Disposal, Oven - Double, Washer - Front Loading, Exhaust Fan, Dryer - Electric
Fireplace Y
Appliance Cooktop, Dishwasher, Refrigerator, Extra Refrigerator/Freezer, Disposal, Oven - Double, Washer - Front Loading, Exhaust Fan, Dryer - Electric
Heat Source Propane - Leased
Laundry Main Floor
Exterior
Garage Garage - Side Entry
Garage Spaces 3.0
Water Access N
Accessibility None
Attached Garage 3
Total Parking Spaces 3
Garage Y
Building
Story 3
Foundation Permanent
Sewer Septic Exists
Water Private, Well
Architectural Style Colonial
Level or Stories 3
Additional Building Above Grade, Below Grade
New Construction N
Schools
Elementary Schools Lincoln
Middle Schools Blue Ridge
High Schools Loudoun Valley
School District Loudoun County Public Schools
Others
Pets Allowed Y
HOA Fee Include Trash,Snow Removal
Senior Community No
Tax ID 457273282000
Ownership Fee Simple
SqFt Source Assessor
Special Listing Condition Standard
Pets Description No Pet Restrictions
Read Less
Want to know what your home might be worth? Contact us for a FREE valuation!

Our team is ready to help you sell your home for the highest possible price ASAP

Bought with Matthew J Flood • TTR Sothebys International Realty






