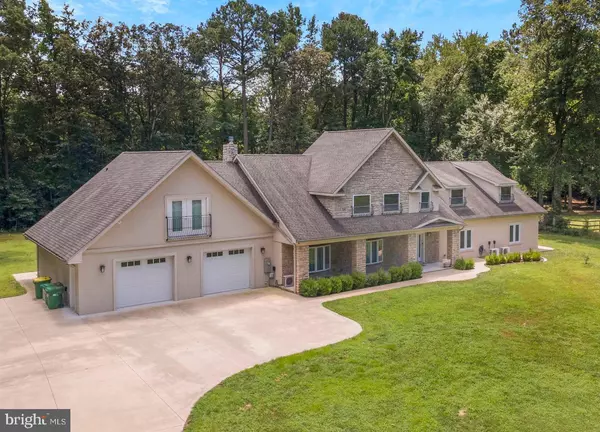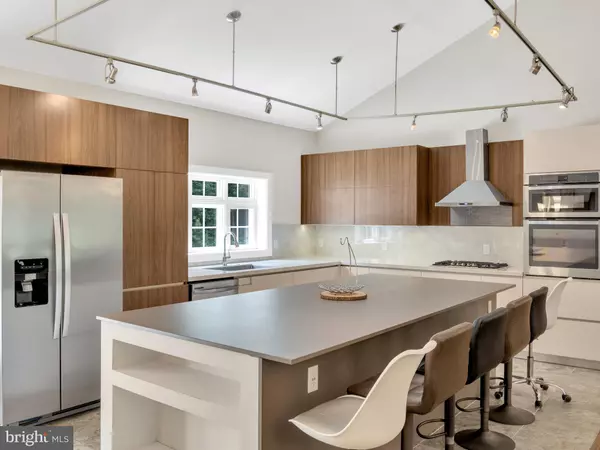$650,000
$685,000
5.1%For more information regarding the value of a property, please contact us for a free consultation.
10057 SHAWNEE RD Greenwood, DE 19950
4 Beds
4 Baths
3,078 SqFt
Key Details
Sold Price $650,000
Property Type Single Family Home
Sub Type Detached
Listing Status Sold
Purchase Type For Sale
Square Footage 3,078 sqft
Price per Sqft $211
Subdivision None Available
MLS Listing ID DESU2060540
Sold Date 11/08/24
Style Contemporary
Bedrooms 4
Full Baths 3
Half Baths 1
HOA Y/N N
Abv Grd Liv Area 3,078
Originating Board BRIGHT
Year Built 2018
Annual Tax Amount $2,266
Tax Year 2023
Lot Size 1.330 Acres
Acres 1.33
Lot Dimensions 0.00 x 0.00
Property Description
Stunning showcase of European elegance nestled in the bucolic Delaware countryside. Upon entering you are captivated by high ceilings & a wide open floor plan embracing the modern elegance of this 4 bedroom home.
As you step into the spacious living room, you'll be greeted by the warm natural light streaming in from the large windows. The cozy fireplace invites you to relax and unwind after a long day.
The gourmet kitchen is a chef's delight, boasting stainless steel appliances, imported European counters and ample cabinet space. You'll love hosting dinner parties with plenty of space for your guests.
At the far end of the home, you'll find three spacious bedrooms, each with its own unique character. The primary suite is a true oasis, with a massive walk-in closet and luxurious en-suite spa-like bathroom. The 4th bedroom is located in the separate living space above the garage - the ultimate guest retreat.
Outside, the lush greenery and serene surroundings create a peaceful retreat for you to enjoy. The backyard offers plenty of space for outdoor activities and entertainment, making it the perfect spot for summer barbecues or simply relaxing with a good book.
Don't miss out on this amazing opportunity to make this beautiful home yours. Schedule a visit today and experience the perfect blend of comfort, European luxury, and style. No HOA!
Location
State DE
County Sussex
Area Cedar Creek Hundred (31004)
Zoning AR-1
Rooms
Main Level Bedrooms 3
Interior
Interior Features 2nd Kitchen, Built-Ins, Carpet, Ceiling Fan(s), Combination Dining/Living, Dining Area, Efficiency, Entry Level Bedroom, Family Room Off Kitchen, Floor Plan - Open, Primary Bath(s), Walk-in Closet(s)
Hot Water Propane, Tankless
Heating Radiant, Wall Unit
Cooling Ductless/Mini-Split
Flooring Tile/Brick, Carpet, Engineered Wood
Fireplaces Number 1
Equipment Cooktop, Dishwasher, Dryer, Exhaust Fan, Freezer, Microwave, Oven - Wall, Range Hood, Refrigerator, Stainless Steel Appliances, Washer, Water Heater - Tankless, Water Heater, Built-In Microwave
Furnishings No
Fireplace Y
Window Features Energy Efficient
Appliance Cooktop, Dishwasher, Dryer, Exhaust Fan, Freezer, Microwave, Oven - Wall, Range Hood, Refrigerator, Stainless Steel Appliances, Washer, Water Heater - Tankless, Water Heater, Built-In Microwave
Heat Source Electric, Propane - Owned
Exterior
Exterior Feature Patio(s)
Parking Features Oversized, Garage Door Opener, Garage - Front Entry, Additional Storage Area
Garage Spaces 3.0
Utilities Available Cable TV, Propane, Phone
Water Access N
View Trees/Woods
Roof Type Architectural Shingle
Accessibility 2+ Access Exits
Porch Patio(s)
Attached Garage 3
Total Parking Spaces 3
Garage Y
Building
Story 2
Foundation Slab
Sewer Mound System
Water Well
Architectural Style Contemporary
Level or Stories 2
Additional Building Above Grade, Below Grade
Structure Type 9'+ Ceilings,Dry Wall,Masonry
New Construction N
Schools
School District Milford
Others
Pets Allowed Y
Senior Community No
Tax ID 130-07.00-18.00
Ownership Fee Simple
SqFt Source Estimated
Acceptable Financing Cash, Conventional
Listing Terms Cash, Conventional
Financing Cash,Conventional
Special Listing Condition Standard
Pets Allowed No Pet Restrictions
Read Less
Want to know what your home might be worth? Contact us for a FREE valuation!

Our team is ready to help you sell your home for the highest possible price ASAP

Bought with Kathleen Constance Lewis • Keller Williams Realty





