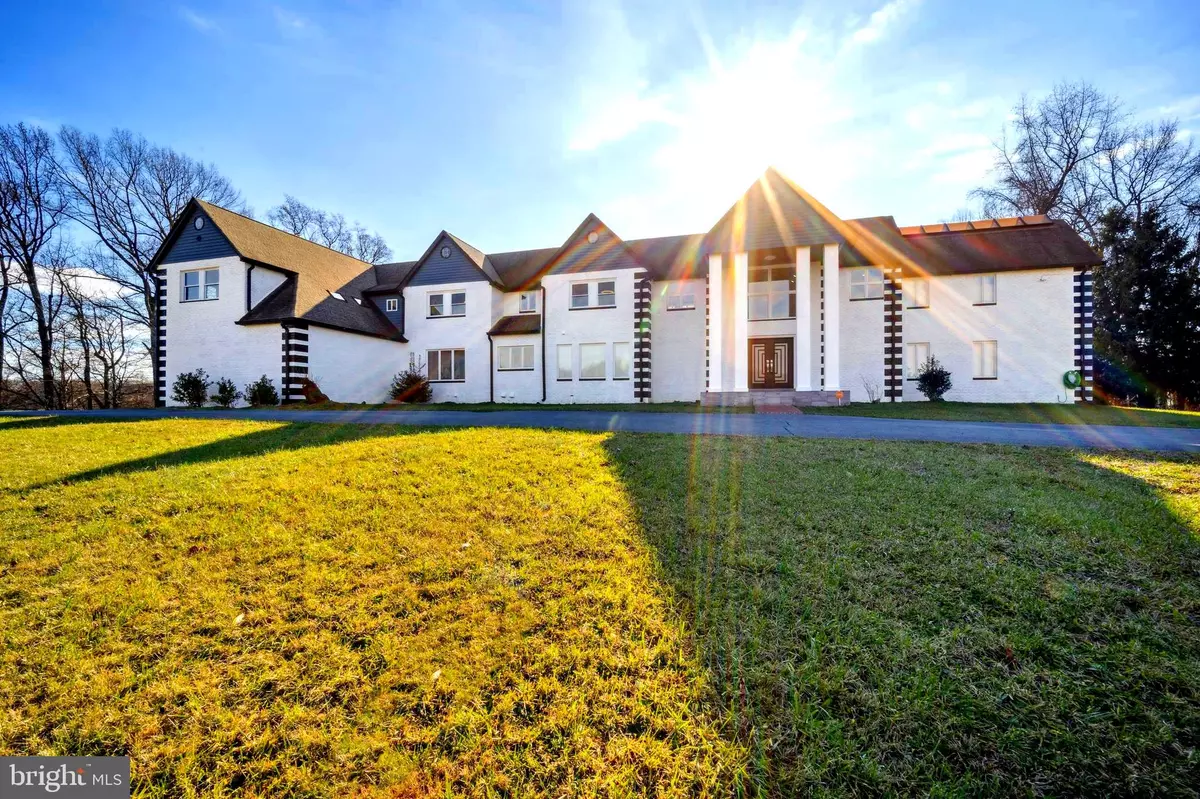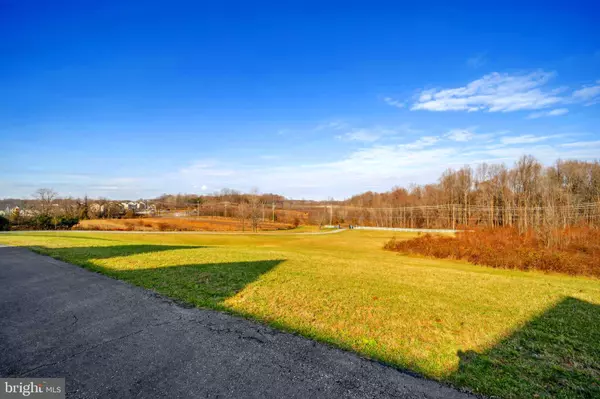$1,050,000
$1,200,000
12.5%For more information regarding the value of a property, please contact us for a free consultation.
10703 MARLBORO PIKE Upper Marlboro, MD 20772
6 Beds
8 Baths
8,937 SqFt
Key Details
Sold Price $1,050,000
Property Type Single Family Home
Sub Type Detached
Listing Status Sold
Purchase Type For Sale
Square Footage 8,937 sqft
Price per Sqft $117
Subdivision None Available
MLS Listing ID MDPG2100292
Sold Date 08/28/24
Style Contemporary
Bedrooms 6
Full Baths 7
Half Baths 1
HOA Y/N N
Abv Grd Liv Area 7,110
Originating Board BRIGHT
Year Built 1988
Annual Tax Amount $12,991
Tax Year 2023
Lot Size 1.000 Acres
Acres 1.0
Property Description
Welcome to Laylinn Manor, an embodiment of grandeur and history formerly known as the prestigious Buck Estate. Nestled on a sprawling 4.7 acres of beautifully landscaped grounds, this property boasts a majestic 9,000+ sq ft Queen Anne-style contemporary home. Fully upgraded to the epitome of luxury, the estate opens with a grand marble foyer, leading into a world of exquisite custom interiors. Rich wood and ceramic flooring pave the way through the vast, elegantly appointed spaces.
Central to the home is its luxurious gourmet kitchen, a chef's dream, featuring top-tier granite countertops and state-of-the-art appliances. The residence houses six generously sized bedrooms, including a palatial 18 x 24 primary suite with a cozy fireplace, a lavish steam shower, and a Jacuzzi for the ultimate relaxation experience. The estate's six full baths and two half baths are meticulously designed for comfort and style.
Living spaces are enhanced by three charming fireplaces, adding to the ambiance of sophistication and warmth. Each room narrates a tale of elegance, with fine details and finishes, including the exclusive use of Carrera marble in select areas, adding a touch of refined beauty.
The estate continues to impress outdoors with a 26 x 52 inground pool paired with a Jacuzzi, set within a gated expanse for privacy and security. The guest house, a retreat on its own, features a full kitchen and bath, perfect for accommodating visitors in style.
For automobile enthusiasts, the property includes a spacious 4-car garage, its walls elegantly lined with Carrera marble, combining functionality with luxury. The estate also has an underground lawn sprinkler system, ensuring the verdant landscape and mature fruit orchard remain lush and thriving.
Additional amenities include a charming cottage, hardwood floors throughout the estate, and a custom bar room with a wet bar and ice maker, ideal for entertaining guests. The all-brick exterior of the home not only adds to its stately appearance but also ensures durability and timeless elegance.
Laylinn Manor, a true estate property, blends historical prestige and modern luxury, offering an unparalleled living experience. Welcome home!
Location
State MD
County Prince Georges
Zoning AR
Rooms
Basement Fully Finished
Interior
Hot Water Electric
Heating Heat Pump(s)
Cooling Central A/C
Fireplaces Number 3
Fireplace Y
Heat Source Electric
Exterior
Exterior Feature Balcony, Patio(s), Deck(s)
Garage Garage - Side Entry, Garage Door Opener, Inside Access, Oversized, Additional Storage Area
Garage Spaces 5.0
Pool Concrete, Fenced, Filtered, In Ground, Pool/Spa Combo
Water Access N
Accessibility >84\" Garage Door
Porch Balcony, Patio(s), Deck(s)
Attached Garage 4
Total Parking Spaces 5
Garage Y
Building
Story 3
Foundation Brick/Mortar, Crawl Space
Sewer Private Septic Tank, On Site Septic
Water Public
Architectural Style Contemporary
Level or Stories 3
Additional Building Above Grade, Below Grade
New Construction N
Schools
School District Prince George'S County Public Schools
Others
Senior Community No
Tax ID 17151714229
Ownership Fee Simple
SqFt Source Assessor
Security Features Security Gate
Special Listing Condition Standard
Read Less
Want to know what your home might be worth? Contact us for a FREE valuation!

Our team is ready to help you sell your home for the highest possible price ASAP

Bought with Majida Zouine • RLAH @properties






