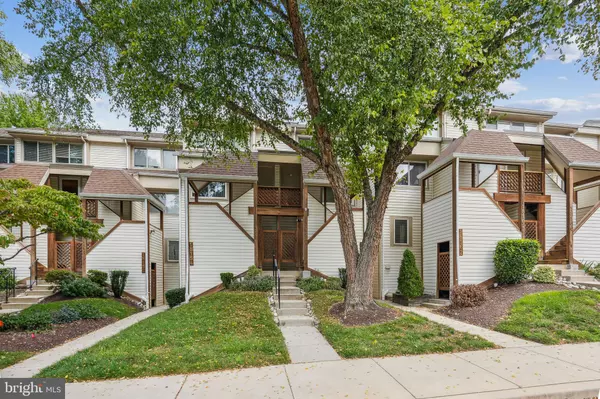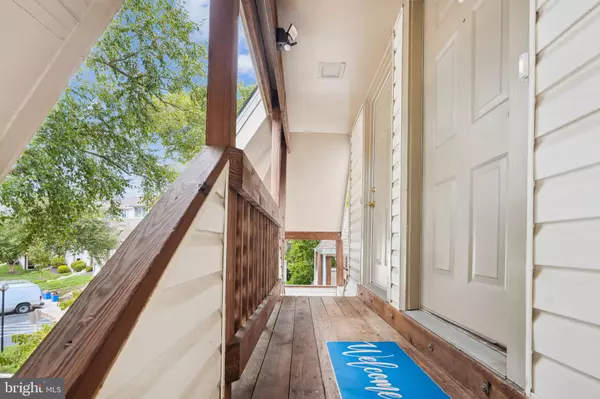$320,000
$320,000
For more information regarding the value of a property, please contact us for a free consultation.
18158 WINDSOR HILL DR #205B Olney, MD 20832
2 Beds
2 Baths
1,032 SqFt
Key Details
Sold Price $320,000
Property Type Condo
Sub Type Condo/Co-op
Listing Status Sold
Purchase Type For Sale
Square Footage 1,032 sqft
Price per Sqft $310
Subdivision Fair Hill
MLS Listing ID MDMC2146624
Sold Date 11/01/24
Style Contemporary
Bedrooms 2
Full Baths 1
Half Baths 1
Condo Fees $400/mo
HOA Fees $54/qua
HOA Y/N Y
Abv Grd Liv Area 1,032
Originating Board BRIGHT
Year Built 1987
Annual Tax Amount $3,132
Tax Year 2024
Property Description
Welcome to this charming 2-bedroom, 1.5-bathroom condo in the heart of Olney! This wonderfully maintained home boasts many upgrades. Upon entering, you will fall in love with the spacious living room that leads down the hall to a new, fully renovated kitchen with gorgeous granite countertops, stainless steel appliances, brand new cabinets, beautiful tile backsplash, under counter lighting, nice size pantry and eat in counter space. Adjacent to the open kitchen, is a sun filled dining area with a cozy wood burning fireplace that leads out through a sliding glass door to a private balcony with breathtaking views of the lake and tree lined oasis. This unique 2 level condo provides a tranquil and peaceful place to live. The main level also includes a hall powder room with fresh paint, light fixture and mirror. The upper-level has brand new carpet throughout and features 2 full bedrooms with large, picturesque windows filled with lots of natural light, tons of closet space and adjacent to a beautifully updated hall bathroom. You will love the convenience of having an upper-level laundry area with ample closet storage space throughout the home…. including additional storage space in the spacious closet under the main level staircase. There is one assigned parking space right in front of the home and plenty of guest parking available too. The community includes an in-ground swimming pool, clubhouse, tennis courts/pickleball, walking path around the lake and plenty of open common space. You are just minutes away from the finest restaurants, numerous grocery stores, premier shopping, entertainment and lots of fun activities for the whole family to enjoy. This is a commuters dream to be close to Georgia Ave, ICC, public transportation and all major commuting routes. You do not want to miss this gorgeous 2 level condo in the heart of the most desirable community in Montgomery County. Olney is a special place to live so hurry over before it is gone!!
Location
State MD
County Montgomery
Zoning RESIDENTIAL
Interior
Interior Features Breakfast Area, Carpet, Ceiling Fan(s), Dining Area, Kitchen - Eat-In, Kitchen - Table Space, Pantry, Bathroom - Tub Shower, Upgraded Countertops
Hot Water Electric
Heating Forced Air
Cooling Central A/C, Ceiling Fan(s)
Flooring Carpet, Laminated
Fireplaces Number 1
Fireplaces Type Wood, Screen, Mantel(s)
Equipment Built-In Microwave, Dishwasher, Disposal, Dryer, Icemaker, Oven/Range - Electric, Refrigerator, Stainless Steel Appliances, Washer, Water Heater
Fireplace Y
Appliance Built-In Microwave, Dishwasher, Disposal, Dryer, Icemaker, Oven/Range - Electric, Refrigerator, Stainless Steel Appliances, Washer, Water Heater
Heat Source Electric
Laundry Dryer In Unit, Washer In Unit, Upper Floor
Exterior
Garage Spaces 1.0
Parking On Site 1
Utilities Available Cable TV Available, Electric Available, Water Available
Amenities Available Club House, Lake, Tennis Courts, Pool - Outdoor, Common Grounds, Jog/Walk Path, Party Room, Swimming Pool, Tot Lots/Playground
Waterfront N
Water Access N
View Lake
Roof Type Shingle
Accessibility None
Total Parking Spaces 1
Garage N
Building
Lot Description Backs to Trees
Story 2
Unit Features Garden 1 - 4 Floors
Sewer Public Sewer
Water Public
Architectural Style Contemporary
Level or Stories 2
Additional Building Above Grade, Below Grade
Structure Type Dry Wall
New Construction N
Schools
Elementary Schools Brooke Grove
Middle Schools William H. Farquhar
High Schools Sherwood
School District Montgomery County Public Schools
Others
Pets Allowed Y
HOA Fee Include Common Area Maintenance,Lawn Maintenance,Management,Ext Bldg Maint,Pool(s),Recreation Facility,Reserve Funds,Road Maintenance,Snow Removal,Trash
Senior Community No
Tax ID 160802737492
Ownership Condominium
Acceptable Financing Cash, Conventional, FHA, VA
Listing Terms Cash, Conventional, FHA, VA
Financing Cash,Conventional,FHA,VA
Special Listing Condition Standard
Pets Description No Pet Restrictions
Read Less
Want to know what your home might be worth? Contact us for a FREE valuation!

Our team is ready to help you sell your home for the highest possible price ASAP

Bought with Robert J Chew • Berkshire Hathaway HomeServices PenFed Realty






