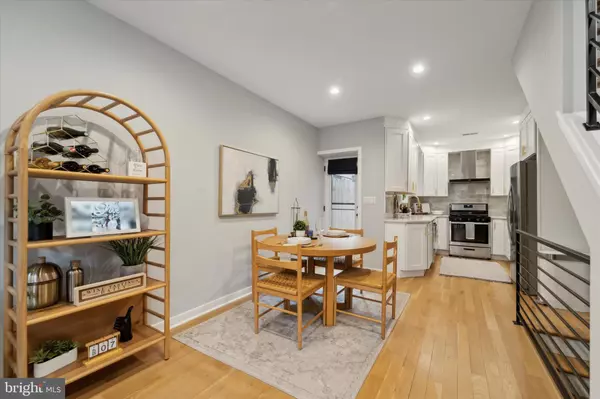$700,000
$660,000
6.1%For more information regarding the value of a property, please contact us for a free consultation.
826 N BUCKNELL ST Philadelphia, PA 19130
3 Beds
3 Baths
1,425 SqFt
Key Details
Sold Price $700,000
Property Type Townhouse
Sub Type Interior Row/Townhouse
Listing Status Sold
Purchase Type For Sale
Square Footage 1,425 sqft
Price per Sqft $491
Subdivision Fairmount
MLS Listing ID PAPH2395692
Sold Date 10/31/24
Style Transitional
Bedrooms 3
Full Baths 2
Half Baths 1
HOA Y/N N
Abv Grd Liv Area 1,425
Originating Board BRIGHT
Year Built 1920
Annual Tax Amount $4,175
Tax Year 2024
Lot Size 634 Sqft
Acres 0.01
Lot Dimensions 14.00 x 45.00
Property Description
Welcome to this inviting brick home in the Fairmount neighborhood of Philadelphia, where decorative string lights and pride of ownership greet you on the lovely North Bucknell Street. Featuring black trim and vibrant window boxes, this residence boasts polished curb appeal. A full renovation completed in 2021 included approval for a 10-year tax abatement, and newer systems were installed the same year (Electrical, Plumbing, HVAC), with the HVAC serviced as recently as August 2024.
The open-concept first level showcases hardwood flooring and recessed lighting. The bright kitchen is tastefully designed with light countertops, white cabinetry, and stainless steel appliances. Adjacent to the kitchen, the rear patio area offers a wonderful space for quiet enjoyment or hosting guests.
The finished lower level provides additional living space, complete with a half bath and a separate laundry/utility/storage room.
On the second level, you'll find two bedrooms and a hall bathroom. The primary bedroom occupies the third level, featuring a walk-in closet and a second full bath with double sinks in the hall. Before heading up to the rooftop deck, enjoy the convenience of a beautiful wet bar, perfect for stocking beverages. The rooftop deck is an amazing place to take in the skyline view and sunsets.
This home is conveniently walkable to shops, eateries, bars, public transportation, the historic Eastern State Penitentiary, and the Philadelphia Museum of Art.
Location
State PA
County Philadelphia
Area 19130 (19130)
Zoning RSA5
Rooms
Basement Full, Fully Finished
Interior
Interior Features Floor Plan - Open, Recessed Lighting, Wood Floors, Walk-in Closet(s)
Hot Water Electric
Heating Forced Air
Cooling Central A/C
Flooring Wood
Fireplace N
Heat Source Natural Gas
Laundry Basement
Exterior
Water Access N
View City
Accessibility None
Garage N
Building
Story 3
Foundation Other
Sewer Public Sewer
Water Public
Architectural Style Transitional
Level or Stories 3
Additional Building Above Grade, Below Grade
New Construction N
Schools
School District The School District Of Philadelphia
Others
Senior Community No
Tax ID 151204500
Ownership Fee Simple
SqFt Source Assessor
Special Listing Condition Standard
Read Less
Want to know what your home might be worth? Contact us for a FREE valuation!

Our team is ready to help you sell your home for the highest possible price ASAP

Bought with Janet M. Cantwell-Papale • Compass RE





