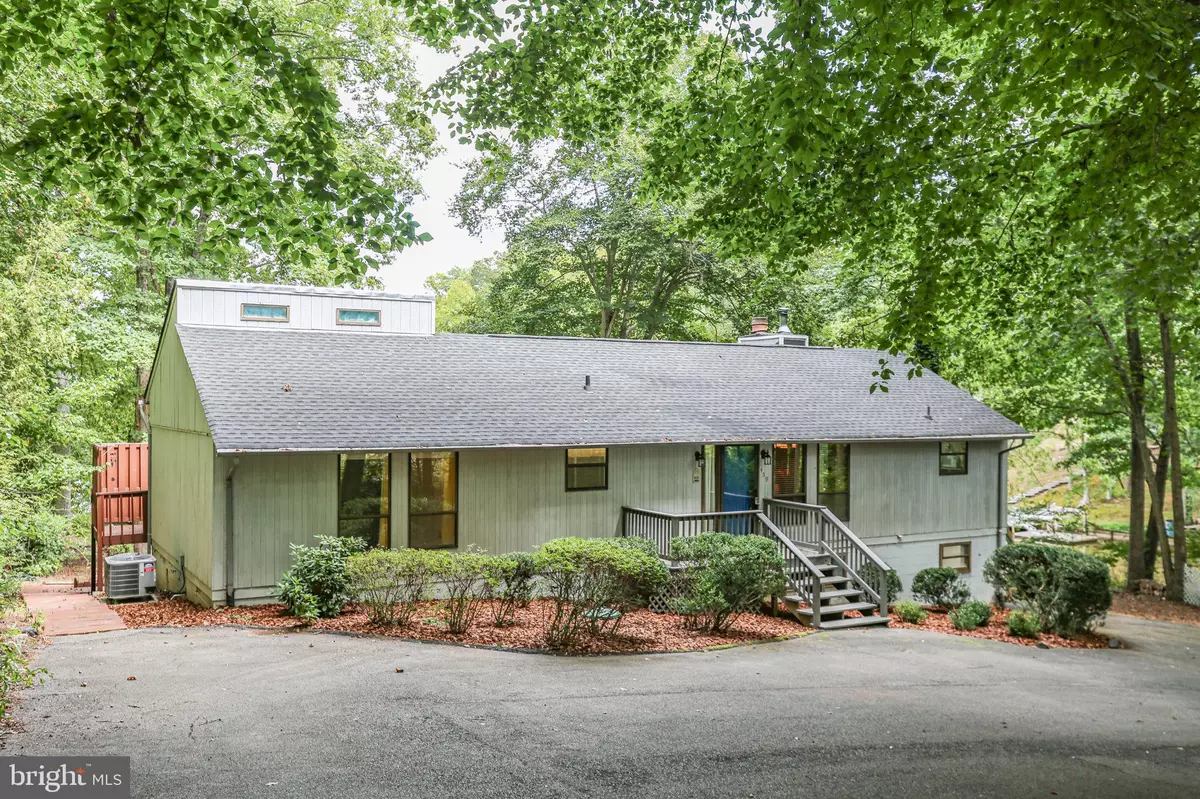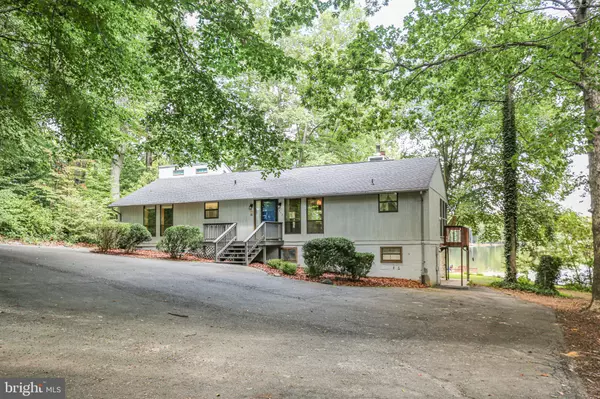$430,000
$499,900
14.0%For more information regarding the value of a property, please contact us for a free consultation.
459 LAND OR DR Ruther Glen, VA 22546
3 Beds
2 Baths
2,002 SqFt
Key Details
Sold Price $430,000
Property Type Single Family Home
Sub Type Detached
Listing Status Sold
Purchase Type For Sale
Square Footage 2,002 sqft
Price per Sqft $214
Subdivision Lake Land Or
MLS Listing ID VACV2006656
Sold Date 10/28/24
Style Ranch/Rambler
Bedrooms 3
Full Baths 2
HOA Fees $136/ann
HOA Y/N Y
Abv Grd Liv Area 1,432
Originating Board BRIGHT
Year Built 1977
Annual Tax Amount $2,024
Tax Year 2023
Lot Size 0.600 Acres
Acres 0.6
Property Description
Stunning Waterfront home, this home has nearly 240 feet of waterfront shoreline with a private sandy beach, and two docks that sits on .60 acres within the gated Lake Land Or Community. The home boasts 2,088 square feet with 3 bedrooms, 2 bathrooms and breathtaking views of the lake throughout the home. The main level has a living room/dining room, kitchen, 3 bedrooms, 2 bathrooms and new carpet throughout. The living room features a fireplace, vaulted ceiling, two sliding glass doors to access the rear deck with breathtaking views of the lake. The kitchen has plenty of cabinet/countertop space with an oven/range, dishwasher, microwave, and refrigerator. From the kitchen, there is a sliding glass door that leads to a spacious covered screened deck that has gorgeous views of the lake. The primary bedroom features a loft and has a sliding glass door to the rear deck. There are two additional bedrooms and two full bathrooms on the main level. The lower level features a spacious family room with a wood stove and two sliding glass doors to the rear yard/lake. Enjoy the large rear deck and spacious backyard with a private sandy beach and two docks perfect for boating, fishing. and entertaining guests. The gated community features two boat ramps for launching your boats to the lake, clubhouse with gym, swimming pool, beach, pavilion, campground, dog park, tennis courts, basketball courts, playground, archery range, and skeet shooting. Conveniently located near shopping, Route 1 and I-95.
Location
State VA
County Caroline
Zoning R1
Rooms
Other Rooms Living Room, Dining Room, Bedroom 2, Bedroom 3, Kitchen, Family Room, Bedroom 1, Loft, Storage Room, Bathroom 1, Bathroom 2
Basement Walkout Level, Rear Entrance, Partially Finished, Daylight, Partial
Main Level Bedrooms 3
Interior
Interior Features Floor Plan - Open, Combination Dining/Living
Hot Water Electric
Heating Heat Pump(s)
Cooling Central A/C
Fireplaces Number 1
Fireplaces Type Gas/Propane, Fireplace - Glass Doors, Flue for Stove
Equipment Oven/Range - Electric, Refrigerator, Dishwasher, Disposal, Built-In Microwave, Washer/Dryer Stacked
Fireplace Y
Appliance Oven/Range - Electric, Refrigerator, Dishwasher, Disposal, Built-In Microwave, Washer/Dryer Stacked
Heat Source Propane - Owned
Laundry Main Floor, Dryer In Unit, Washer In Unit
Exterior
Garage Spaces 10.0
Amenities Available Lake, Beach, Boat Ramp, Pool - Outdoor, Swimming Pool, Picnic Area, Basketball Courts, Tennis Courts, Water/Lake Privileges
Waterfront Description Sandy Beach,Private Dock Site
Water Access Y
Water Access Desc Boat - Powered,Canoe/Kayak,Fishing Allowed
View Water, Lake, Trees/Woods
Accessibility None
Total Parking Spaces 10
Garage N
Building
Lot Description Rear Yard, Fishing Available
Story 2
Foundation Block
Sewer On Site Septic
Water Public
Architectural Style Ranch/Rambler
Level or Stories 2
Additional Building Above Grade, Below Grade
New Construction N
Schools
School District Caroline County Public Schools
Others
HOA Fee Include Common Area Maintenance,Pier/Dock Maintenance,Pool(s),Road Maintenance
Senior Community No
Tax ID 51A4-1-593
Ownership Fee Simple
SqFt Source Estimated
Acceptable Financing Conventional, FHA, VHDA, VA, USDA, Cash
Listing Terms Conventional, FHA, VHDA, VA, USDA, Cash
Financing Conventional,FHA,VHDA,VA,USDA,Cash
Special Listing Condition Standard
Read Less
Want to know what your home might be worth? Contact us for a FREE valuation!

Our team is ready to help you sell your home for the highest possible price ASAP

Bought with Non Member • Metropolitan Regional Information Systems, Inc.





