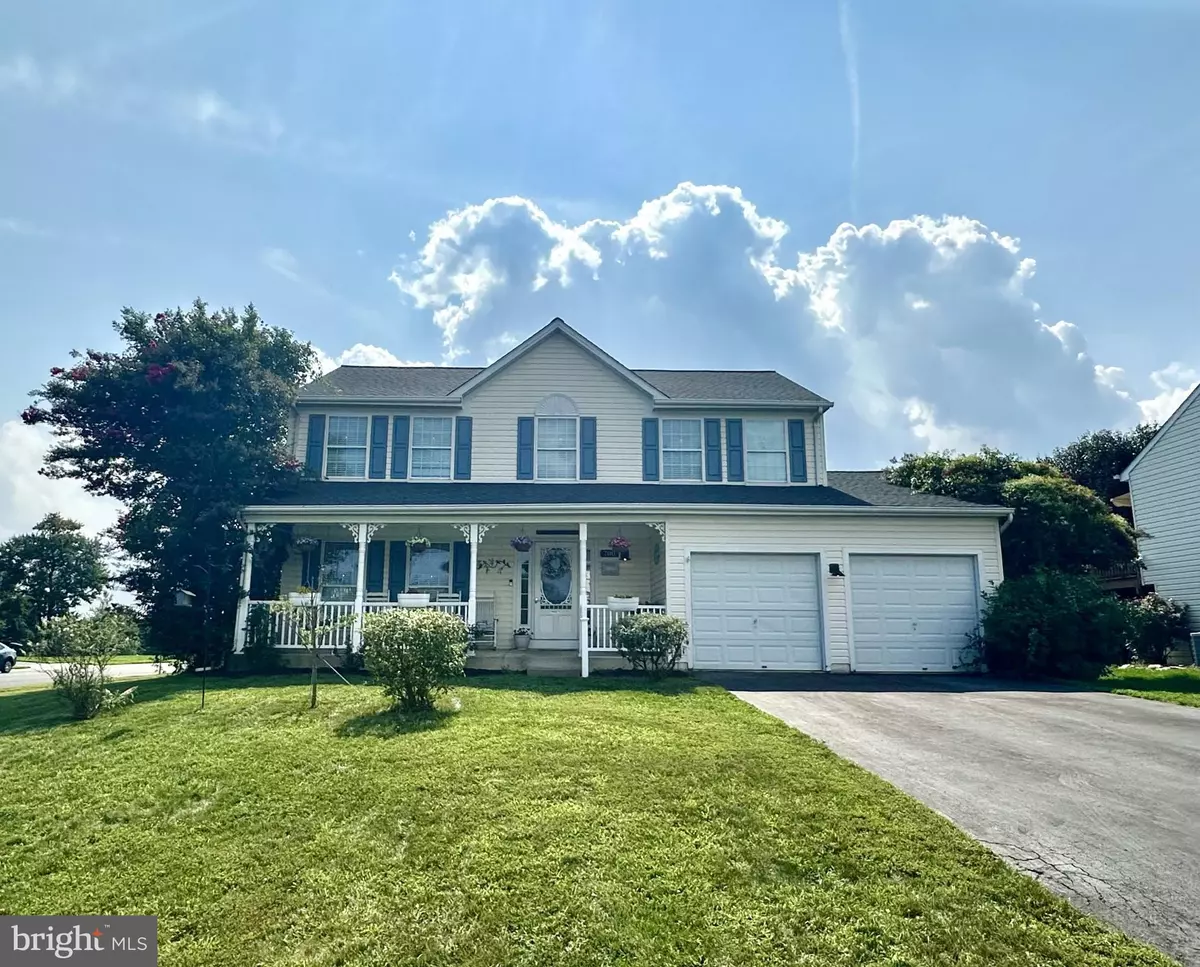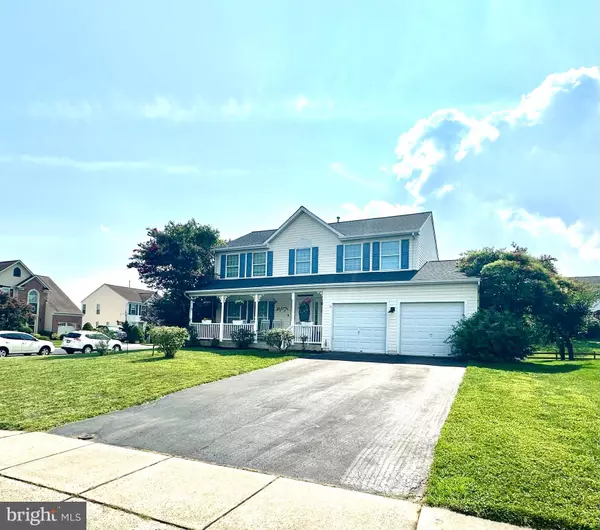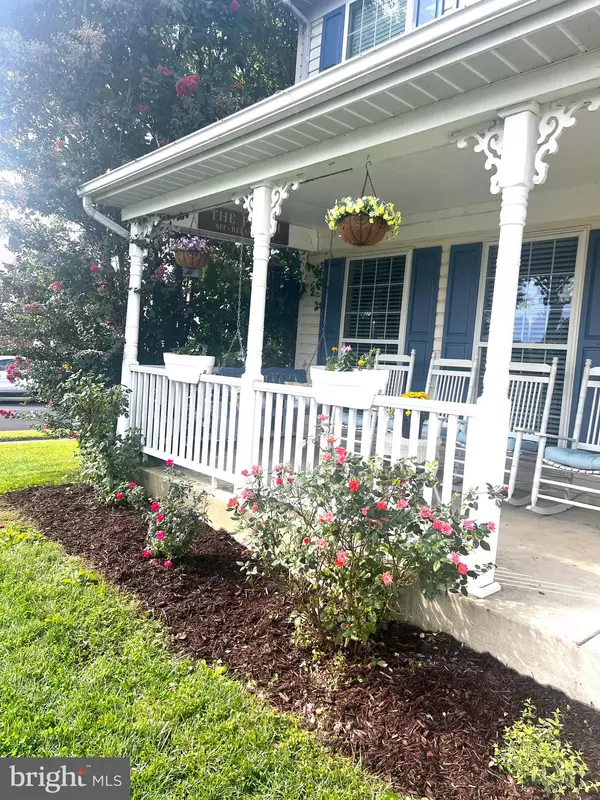$445,000
$430,000
3.5%For more information regarding the value of a property, please contact us for a free consultation.
700 JONATHAN DR Joppa, MD 21085
4 Beds
3 Baths
2,922 SqFt
Key Details
Sold Price $445,000
Property Type Single Family Home
Sub Type Detached
Listing Status Sold
Purchase Type For Sale
Square Footage 2,922 sqft
Price per Sqft $152
Subdivision Lohr'S Orchard
MLS Listing ID MDHR2035006
Sold Date 10/30/24
Style Colonial
Bedrooms 4
Full Baths 2
Half Baths 1
HOA Fees $36/mo
HOA Y/N Y
Abv Grd Liv Area 1,868
Originating Board BRIGHT
Year Built 1997
Annual Tax Amount $3,041
Tax Year 2024
Lot Size 8,859 Sqft
Acres 0.2
Property Description
Welcome to 700 Jonathan Dr., a beautiful 4-bedroom Colonial home located on a corner lot in the sought-after Lohr’s Orchard community. On the main level, you'll find the newly updated eat-in kitchen, featuring stainless steel appliances, white cabinetry, and a broom closet that can easily be converted back into a pantry. The kitchen opens to the cozy family room with a gas fireplace and French doors leading to the deck. There’s also a home office with a bay window and dual access from the kitchen or formal living room. The formal living room is bright and airy, filled with natural light. Upstairs, the large primary bedroom has vaulted ceilings, a walk-in closet, and an en-suite full bath. Three additional bedrooms and a full hall bath complete the upper level. The lower level offers a spacious recreation room, perfect for entertaining, along with a separate laundry and storage room. Outside, enjoy the rear deck with a hot tub, relax in the fenced yard, or sit back on the front porch. The property is close to parks with trails and boat launch areas, as well as shopping, schools, a library, and a variety of restaurants. Convenient access to I-95 adds to the appeal. This home offers a great combination of comfort, style, and location.
Location
State MD
County Harford
Zoning R2
Rooms
Other Rooms Living Room, Primary Bedroom, Bedroom 2, Bedroom 3, Bedroom 4, Kitchen, Family Room, Laundry, Office, Recreation Room, Storage Room, Primary Bathroom, Full Bath, Half Bath
Basement Daylight, Partial, Full, Heated, Improved, Partially Finished, Poured Concrete, Walkout Stairs, Windows
Interior
Interior Features Attic, Carpet, Ceiling Fan(s), Chair Railings, Combination Kitchen/Dining, Crown Moldings, Family Room Off Kitchen, Floor Plan - Traditional, Kitchen - Eat-In, Kitchen - Table Space, Primary Bath(s), Recessed Lighting, Bathroom - Tub Shower, Walk-in Closet(s)
Hot Water Natural Gas
Cooling Ceiling Fan(s), Central A/C, Programmable Thermostat
Flooring Carpet, Ceramic Tile, Concrete, Laminate Plank, Laminated
Fireplaces Number 1
Fireplaces Type Brick, Fireplace - Glass Doors, Gas/Propane, Mantel(s)
Equipment Dishwasher, Disposal, Dryer, Exhaust Fan, Icemaker, Microwave, Oven/Range - Electric, Refrigerator, Stainless Steel Appliances, Stove, Washer, Water Heater
Fireplace Y
Window Features Bay/Bow,Storm
Appliance Dishwasher, Disposal, Dryer, Exhaust Fan, Icemaker, Microwave, Oven/Range - Electric, Refrigerator, Stainless Steel Appliances, Stove, Washer, Water Heater
Heat Source Natural Gas
Laundry Basement
Exterior
Exterior Feature Deck(s), Porch(es)
Garage Garage - Front Entry, Garage Door Opener, Inside Access
Garage Spaces 6.0
Amenities Available Tot Lots/Playground
Waterfront N
Water Access N
Accessibility None
Porch Deck(s), Porch(es)
Attached Garage 2
Total Parking Spaces 6
Garage Y
Building
Story 3
Foundation Other
Sewer Public Sewer
Water Public
Architectural Style Colonial
Level or Stories 3
Additional Building Above Grade, Below Grade
Structure Type Vaulted Ceilings
New Construction N
Schools
School District Harford County Public Schools
Others
HOA Fee Include Common Area Maintenance
Senior Community No
Tax ID 1301290002
Ownership Fee Simple
SqFt Source Assessor
Special Listing Condition Standard
Read Less
Want to know what your home might be worth? Contact us for a FREE valuation!

Our team is ready to help you sell your home for the highest possible price ASAP

Bought with Donna N Gibson • Berkshire Hathaway HomeServices PenFed Realty






