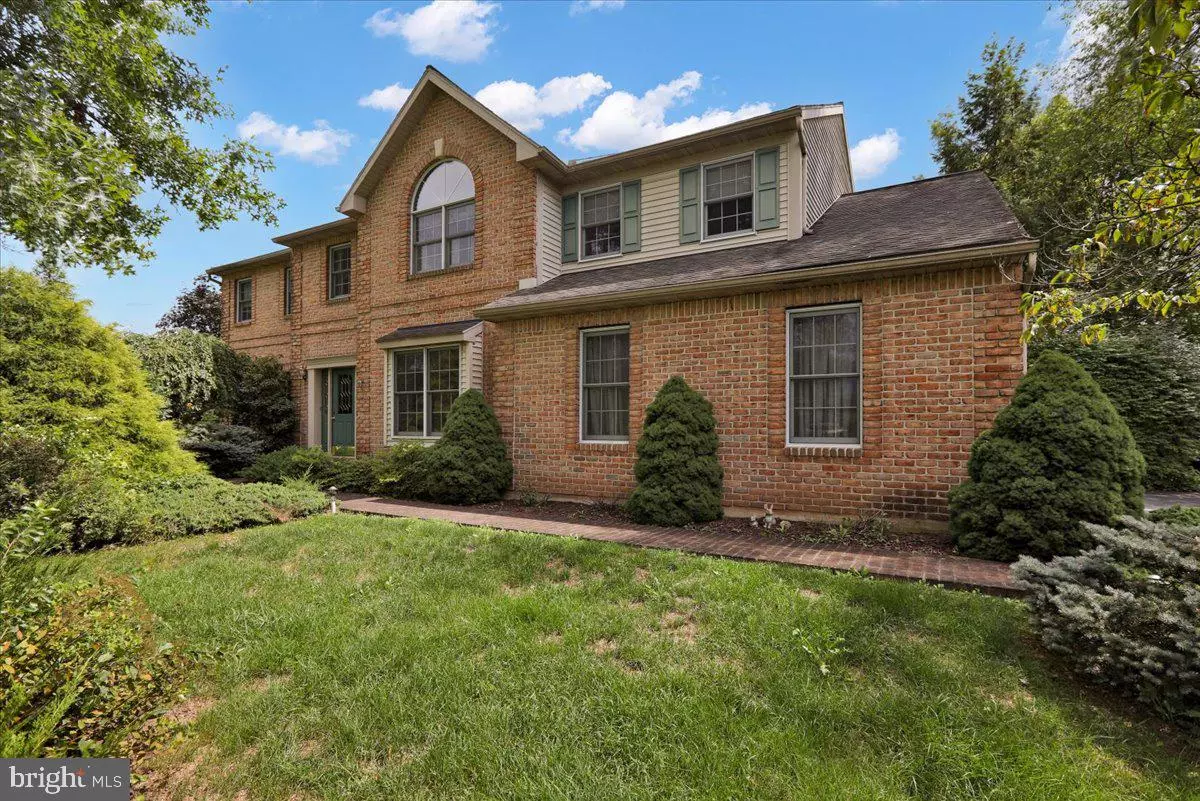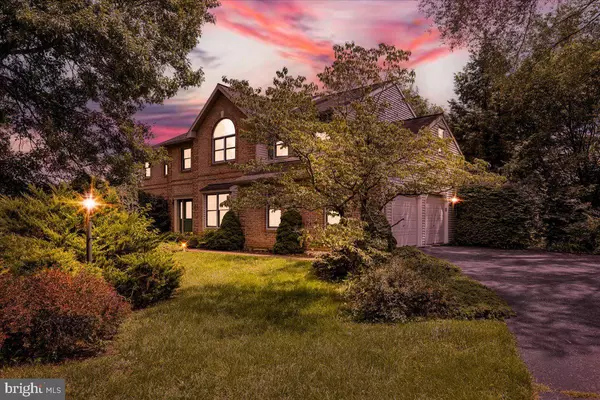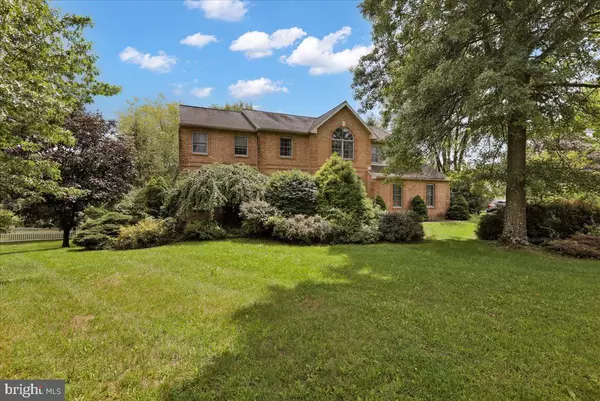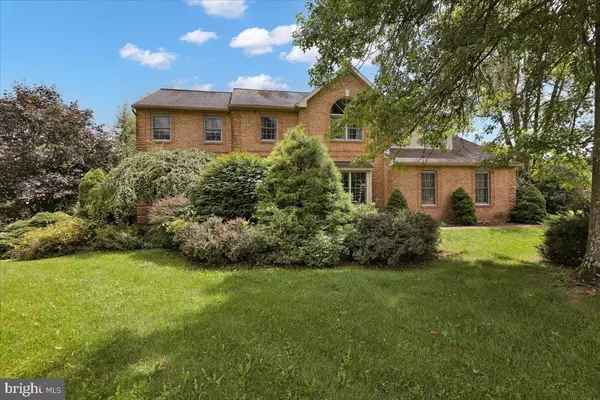$427,500
$499,900
14.5%For more information regarding the value of a property, please contact us for a free consultation.
9 FAIRWAY DR Bernville, PA 19506
4 Beds
3 Baths
4,530 SqFt
Key Details
Sold Price $427,500
Property Type Single Family Home
Sub Type Detached
Listing Status Sold
Purchase Type For Sale
Square Footage 4,530 sqft
Price per Sqft $94
Subdivision Heidelberg Country C
MLS Listing ID PABK2047240
Sold Date 10/30/24
Style Traditional
Bedrooms 4
Full Baths 2
Half Baths 1
HOA Y/N N
Abv Grd Liv Area 3,284
Originating Board BRIGHT
Year Built 1992
Annual Tax Amount $10,604
Tax Year 2024
Lot Size 0.860 Acres
Acres 0.86
Lot Dimensions 0.00 x 0.00
Property Description
Welcome to 9 Fairway Drive in the beautiful Heidelberg Country Club development! Enter into a spacious 2-story quality built brick home with many upgrades. The impressive entrance foyer has a tile floor and crown molding. Welcoming living room has French doors leading to a private den/study area. Entertaining will be a delight in the spacious dining room featuring hardwood floors, crown molding and wainscoting. You will love the eat-in kitchen offering a fantastic outdoor view. This room also includes an island with sink, and additional storage, pantry, desk and stainless steel appliances. Main level great room features vaulted ceiling, brick fireplace, and arched windows. Powder room and laundry room on main level. The second level offers 3 bedrooms and a bath plus the primary suite including a sitting area, walk-in in closet, and large bathroom with jacuzzi tub and walk-in shower. This home also includes a huge finished walkout basement with bar, sauna and plenty of storage. Workshop as well. Step outside onto the 2-tier deck and beautiful gardens on this .86 acre lot.
Location
State PA
County Berks
Area North Heidelberg Twp (10250)
Zoning RES
Rooms
Other Rooms Living Room, Dining Room, Primary Bedroom, Bedroom 2, Bedroom 3, Kitchen, Family Room, Den, Bedroom 1, Other
Basement Fully Finished, Daylight, Full, Walkout Level, Rear Entrance
Interior
Interior Features Breakfast Area, Carpet, Combination Kitchen/Dining, Crown Moldings, Family Room Off Kitchen, Formal/Separate Dining Room, Kitchen - Eat-In, Kitchen - Island, Primary Bath(s), Sauna, Skylight(s), Stove - Pellet, Wainscotting, Walk-in Closet(s), Window Treatments
Hot Water Electric, 60+ Gallon Tank
Heating Heat Pump - Electric BackUp
Cooling Central A/C, Heat Pump(s)
Flooring Carpet, Ceramic Tile, Hardwood
Fireplaces Number 1
Fireplaces Type Brick, Insert
Equipment Oven - Self Cleaning, Dishwasher, Refrigerator, Built-In Microwave
Furnishings No
Fireplace Y
Appliance Oven - Self Cleaning, Dishwasher, Refrigerator, Built-In Microwave
Heat Source Electric
Laundry Main Floor
Exterior
Exterior Feature Deck(s)
Garage Built In, Garage - Side Entry
Garage Spaces 4.0
Utilities Available Cable TV
Waterfront N
Water Access N
Roof Type Shingle
Street Surface Black Top
Accessibility None
Porch Deck(s)
Road Frontage Boro/Township
Attached Garage 2
Total Parking Spaces 4
Garage Y
Building
Lot Description Front Yard, Rear Yard
Story 2
Foundation Concrete Perimeter
Sewer Public Sewer
Water Public
Architectural Style Traditional
Level or Stories 2
Additional Building Above Grade, Below Grade
Structure Type Vaulted Ceilings
New Construction N
Schools
High Schools Conrad Weiser
School District Conrad Weiser Area
Others
Pets Allowed Y
Senior Community No
Tax ID 50-4450-18-40-3777
Ownership Fee Simple
SqFt Source Assessor
Acceptable Financing Cash, Conventional
Horse Property N
Listing Terms Cash, Conventional
Financing Cash,Conventional
Special Listing Condition Standard
Pets Description No Pet Restrictions
Read Less
Want to know what your home might be worth? Contact us for a FREE valuation!

Our team is ready to help you sell your home for the highest possible price ASAP

Bought with Jeffrey D Dieffenbach • RE/MAX Evolved






