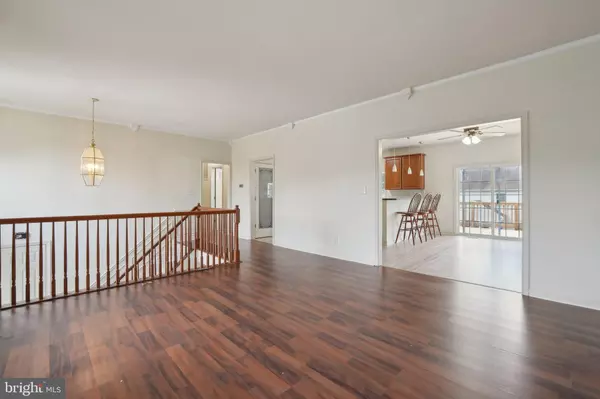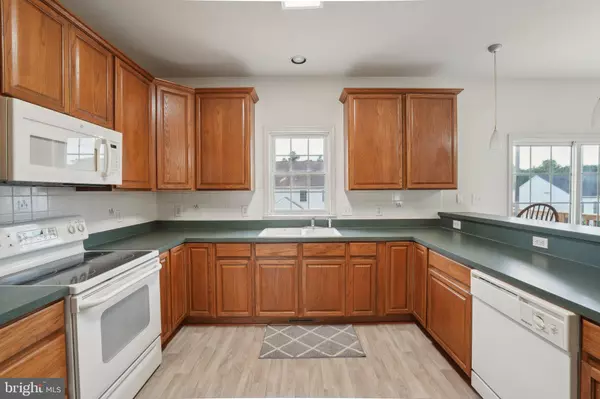$352,000
$350,000
0.6%For more information regarding the value of a property, please contact us for a free consultation.
23228 TRIPLE CROWN DR Ruther Glen, VA 22546
4 Beds
3 Baths
2,189 SqFt
Key Details
Sold Price $352,000
Property Type Single Family Home
Sub Type Detached
Listing Status Sold
Purchase Type For Sale
Square Footage 2,189 sqft
Price per Sqft $160
Subdivision Belmont At Carmel Church
MLS Listing ID VACV2006632
Sold Date 10/25/24
Style Split Foyer
Bedrooms 4
Full Baths 3
HOA Fees $60/mo
HOA Y/N Y
Abv Grd Liv Area 1,589
Originating Board BRIGHT
Year Built 2005
Annual Tax Amount $1,972
Tax Year 2023
Lot Size 7,700 Sqft
Acres 0.18
Property Description
Welcome to Your Charming and Spacious Home!
This large, inviting split foyer home offers a generous amount of space and comfort. With 3 bedrooms and 2 full baths on the main level, you'll appreciate the roomy interiors and bright, airy atmosphere. The oversized kitchen and dining area are perfect for meals and entertaining, featuring a large pantry for all your storage needs. Step out onto the deck from the kitchen, ideal for grilling, entertaining, or simply relaxing.
Downstairs, you'll find a cozy living space complete with a fireplace, an additional bedroom, and another full bath, providing a perfect retreat. The laundry room comes equipped with an extra refrigerator along with the washer, and dryer, offering convenience and practicality.
The extended 2-car garage provides ample space for projects or additional storage, while the large, fenced in backyard ensures privacy and safety for outdoor activities. With most of the house recently painted, and new carpet and flooring in the kitchen, this home is move-in ready and waiting for you!
** HVAC new in 2018
Location
State VA
County Caroline
Zoning PRD
Rooms
Basement Daylight, Full
Main Level Bedrooms 3
Interior
Interior Features Breakfast Area, Carpet, Ceiling Fan(s), Chair Railings, Combination Kitchen/Dining, Dining Area, Family Room Off Kitchen, Pantry, Bathroom - Stall Shower, Bathroom - Tub Shower, Walk-in Closet(s), Wood Floors
Hot Water Natural Gas
Heating Heat Pump(s)
Cooling Central A/C
Flooring Hardwood, Laminated, Tile/Brick, Luxury Vinyl Plank
Fireplaces Number 1
Fireplaces Type Gas/Propane
Fireplace Y
Heat Source Natural Gas
Laundry Lower Floor
Exterior
Parking Features Garage Door Opener, Garage - Front Entry
Garage Spaces 2.0
Fence Fully, Board
Amenities Available Tot Lots/Playground
Water Access N
Roof Type Composite
Accessibility None
Attached Garage 2
Total Parking Spaces 2
Garage Y
Building
Story 2
Foundation Concrete Perimeter
Sewer Public Sewer
Water Public
Architectural Style Split Foyer
Level or Stories 2
Additional Building Above Grade, Below Grade
New Construction N
Schools
School District Caroline County Public Schools
Others
HOA Fee Include Snow Removal,Trash,Common Area Maintenance
Senior Community No
Tax ID 82A-3-136
Ownership Fee Simple
SqFt Source Assessor
Security Features Motion Detectors
Acceptable Financing Cash, Conventional, FHA, VA
Listing Terms Cash, Conventional, FHA, VA
Financing Cash,Conventional,FHA,VA
Special Listing Condition Standard
Read Less
Want to know what your home might be worth? Contact us for a FREE valuation!

Our team is ready to help you sell your home for the highest possible price ASAP

Bought with Nancy Ann Manzlak • Howard Hanna Real Estate Services





