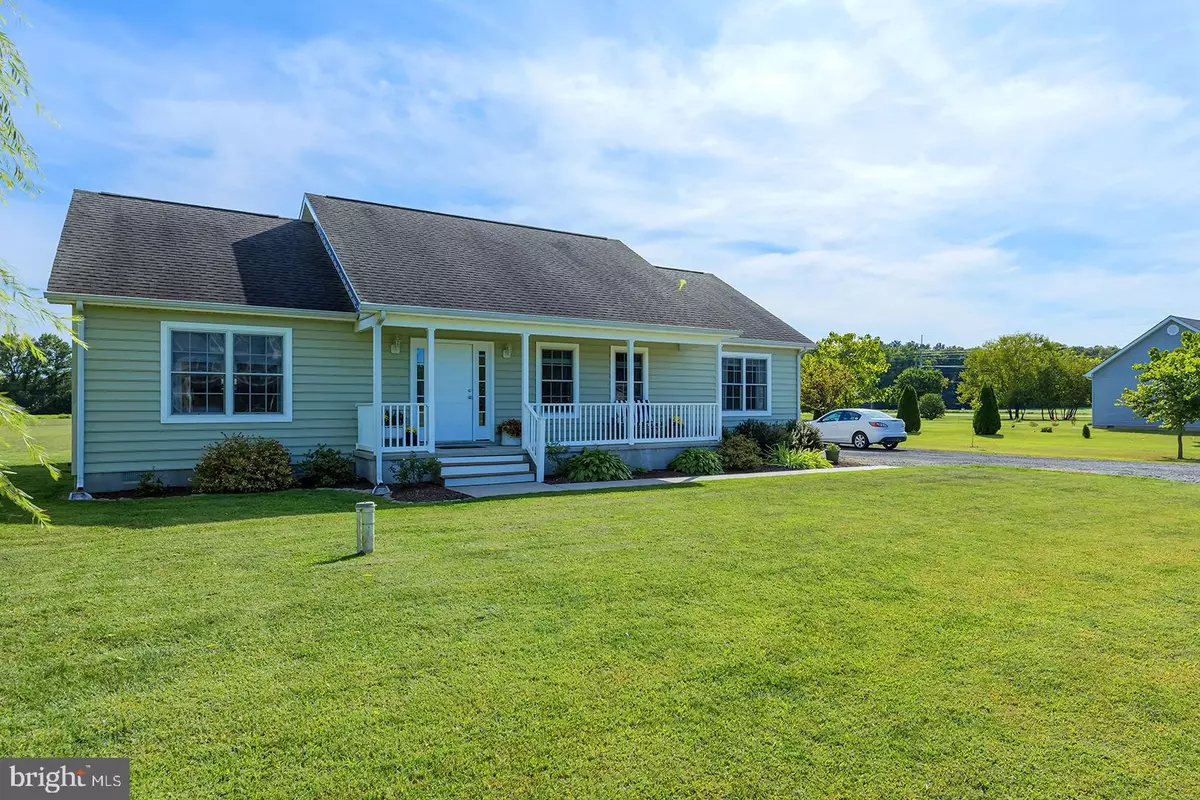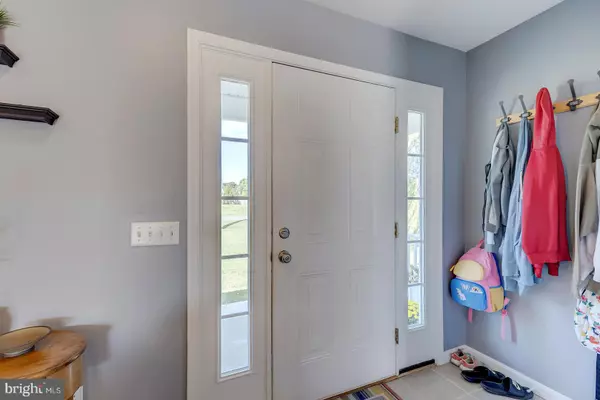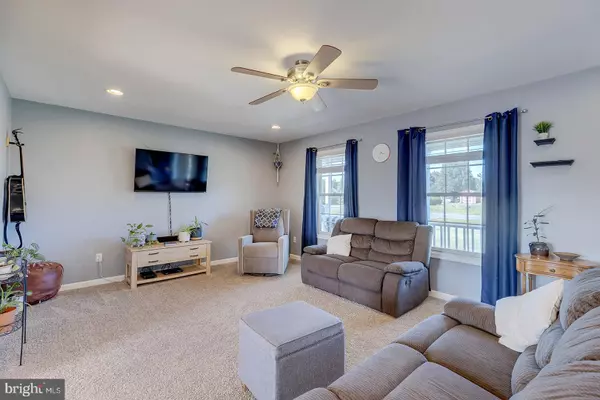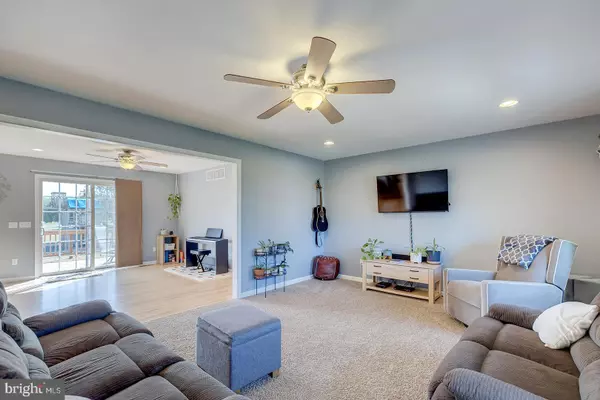$335,000
$320,000
4.7%For more information regarding the value of a property, please contact us for a free consultation.
8844 GREENWOOD RD Greenwood, DE 19950
3 Beds
2 Baths
1,512 SqFt
Key Details
Sold Price $335,000
Property Type Single Family Home
Sub Type Detached
Listing Status Sold
Purchase Type For Sale
Square Footage 1,512 sqft
Price per Sqft $221
Subdivision None Available
MLS Listing ID DESU2069936
Sold Date 10/28/24
Style Ranch/Rambler
Bedrooms 3
Full Baths 2
HOA Y/N N
Abv Grd Liv Area 1,512
Originating Board BRIGHT
Year Built 2007
Annual Tax Amount $832
Tax Year 2023
Lot Size 1.050 Acres
Acres 1.05
Lot Dimensions 0.00 x 0.00
Property Description
Welcome to your serene retreat in pastoral Greenwood, Delaware! This charming 3-bedroom, 2-bathroom home is nestled on 1.05 acres, offering you both tranquility and space. Lovingly maintained, this residence boasts a modern HVAC system that's just 5 years old, ensuring comfort year-round. The single-level layout is perfect for easy living, featuring a spacious open floor plan where the kitchen seamlessly flows into the dining area and out to the rear deck—ideal for entertaining or simply enjoying the peaceful views of your expansive property. Inside, you'll find a combination of hardwood flooring, tile and cozy carpeting that adds warmth and style throughout. Additional storage is available in the full attic, providing plenty of room for all your belongings. Relax on the inviting front porch or host summer barbecues on the rear deck. This home offers a harmonious blend of comfort, functionality, and charm in a picturesque setting. Make it yours and enjoy the best of country living with modern conveniences.
Location
State DE
County Sussex
Area Northwest Fork Hundred (31012)
Zoning RES
Rooms
Main Level Bedrooms 3
Interior
Hot Water Electric
Heating Heat Pump(s)
Cooling Central A/C
Flooring Carpet, Ceramic Tile, Hardwood
Equipment Oven/Range - Electric, Refrigerator, Icemaker, Dishwasher, Washer, Dryer, Water Heater, Microwave
Furnishings No
Fireplace N
Window Features Screens
Appliance Oven/Range - Electric, Refrigerator, Icemaker, Dishwasher, Washer, Dryer, Water Heater, Microwave
Heat Source Electric
Laundry Hookup
Exterior
Garage Spaces 4.0
Water Access N
Roof Type Shingle
Accessibility None
Total Parking Spaces 4
Garage N
Building
Lot Description Cleared
Story 1
Foundation Crawl Space
Sewer Gravity Sept Fld
Water Well
Architectural Style Ranch/Rambler
Level or Stories 1
Additional Building Above Grade, Below Grade
New Construction N
Schools
School District Woodbridge
Others
Pets Allowed Y
Senior Community No
Tax ID 530-10.00-1.07
Ownership Fee Simple
SqFt Source Assessor
Security Features Smoke Detector,Carbon Monoxide Detector(s)
Special Listing Condition Standard
Pets Allowed No Pet Restrictions
Read Less
Want to know what your home might be worth? Contact us for a FREE valuation!

Our team is ready to help you sell your home for the highest possible price ASAP

Bought with Bethanie M Fincato • Cummings & Co. Realtors





