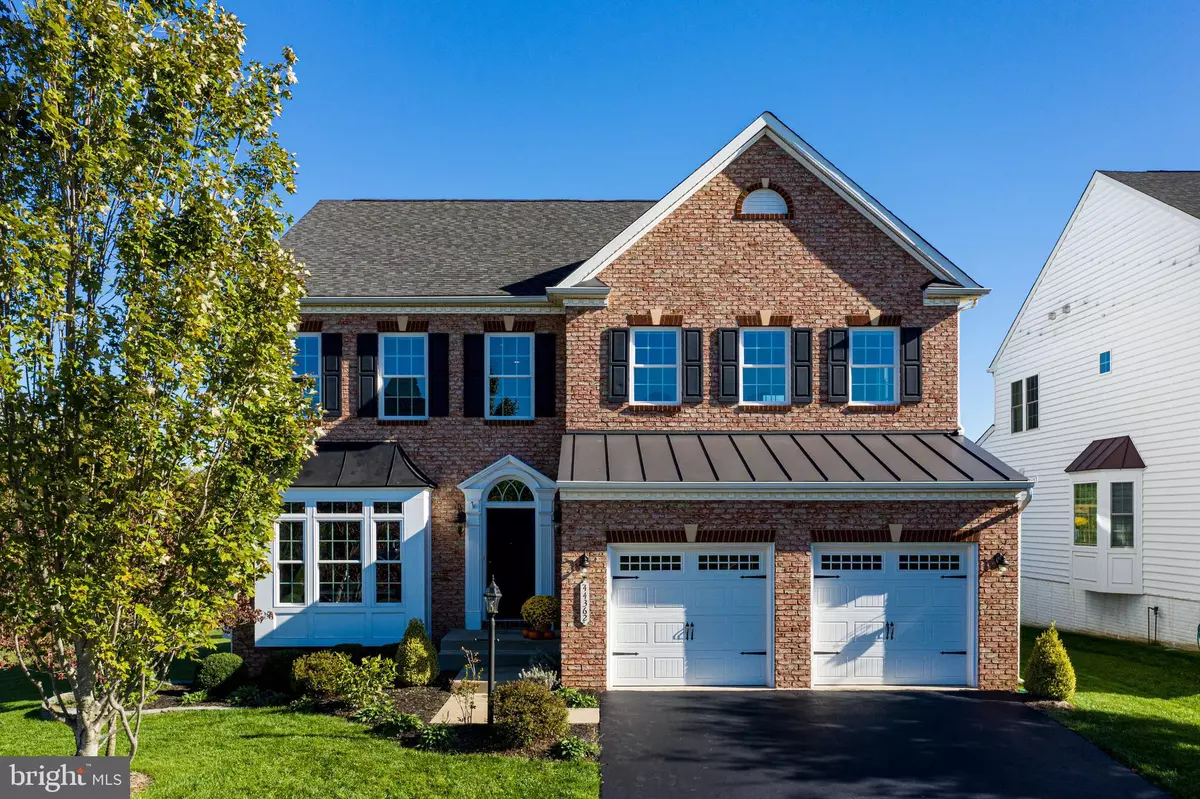$1,240,000
$1,199,999
3.3%For more information regarding the value of a property, please contact us for a free consultation.
44362 STONEYRUN PL Ashburn, VA 20147
4 Beds
4 Baths
4,922 SqFt
Key Details
Sold Price $1,240,000
Property Type Single Family Home
Sub Type Detached
Listing Status Sold
Purchase Type For Sale
Square Footage 4,922 sqft
Price per Sqft $251
Subdivision Stonegate
MLS Listing ID VALO2079120
Sold Date 10/28/24
Style Colonial
Bedrooms 4
Full Baths 3
Half Baths 1
HOA Fees $81/mo
HOA Y/N Y
Abv Grd Liv Area 3,347
Originating Board BRIGHT
Year Built 2012
Annual Tax Amount $9,614
Tax Year 2024
Lot Size 10,019 Sqft
Acres 0.23
Property Description
Built by NV Homes in 2012, this stunning brick-front residence in Ashburn’s coveted Stonegate community offers a blend of luxury and convenience. Nestled on a tranquil cul-de-sac and bordered by HOA conservancy land on two sides, this home provides unparalleled privacy and serene views. Located just minutes from One Loudoun, major commuter routes, the Silver Line Metro station, the scenic W&OD Trail, and Washington Dulles International Airport, it combines easy access to urban amenities with a peaceful setting.
Spanning over 5,200 square feet across three meticulously designed levels, this sunlit home features 4 bedrooms, 3.5 baths, and an array of elegant living spaces. The main level offers a seamless flow between rooms, while the upper level boasts a luxurious primary suite and generously sized bedrooms. The expansive lower level is an entertainer’s dream, featuring a recreation room, bar, billiards area, exercise/bonus room, full bath, and a guest bedroom. The guest bathroom upstairs has also recently been remodeled.
Step outside to enjoy the custom-designed deck and patio, perfect for alfresco dining and relaxation, all set against a backdrop of stunning views and exceptional privacy. This residence is a true gem, ready for you to make it your own and savor every moment!
Location
State VA
County Loudoun
Zoning PDH3
Rooms
Other Rooms Living Room, Dining Room, Primary Bedroom, Bedroom 2, Bedroom 3, Bedroom 4, Kitchen, Game Room, Family Room, Breakfast Room, Exercise Room, Office, Recreation Room
Basement Full
Interior
Interior Features Family Room Off Kitchen, Breakfast Area, Kitchen - Table Space, Dining Area, Kitchen - Eat-In, Kitchen - Island, Kitchen - Gourmet, Primary Bath(s), Chair Railings, Upgraded Countertops, Crown Moldings, Wainscotting, Wet/Dry Bar, Wood Floors, Window Treatments, Recessed Lighting, Floor Plan - Traditional, Ceiling Fan(s)
Hot Water Natural Gas
Heating Forced Air
Cooling Central A/C
Fireplaces Number 1
Fireplaces Type Gas/Propane
Equipment Cooktop, Dishwasher, Disposal, Dryer, Oven - Wall, Refrigerator, Washer, Built-In Microwave
Fireplace Y
Window Features Bay/Bow,Double Pane,Vinyl Clad,Palladian,Screens
Appliance Cooktop, Dishwasher, Disposal, Dryer, Oven - Wall, Refrigerator, Washer, Built-In Microwave
Heat Source Natural Gas
Laundry Upper Floor
Exterior
Exterior Feature Deck(s), Patio(s)
Garage Garage - Front Entry
Garage Spaces 2.0
Amenities Available Tot Lots/Playground, Common Grounds
Waterfront N
Water Access N
View Pasture, Pond, Trees/Woods
Accessibility None
Porch Deck(s), Patio(s)
Attached Garage 2
Total Parking Spaces 2
Garage Y
Building
Lot Description Backs to Trees, Backs - Open Common Area, Cul-de-sac, Partly Wooded, Trees/Wooded
Story 3
Foundation Slab
Sewer Public Sewer
Water Public
Architectural Style Colonial
Level or Stories 3
Additional Building Above Grade, Below Grade
Structure Type 9'+ Ceilings,Tray Ceilings
New Construction N
Schools
Elementary Schools Discovery
Middle Schools Farmwell Station
High Schools Broad Run
School District Loudoun County Public Schools
Others
HOA Fee Include Common Area Maintenance,Trash
Senior Community No
Tax ID 060462932000
Ownership Fee Simple
SqFt Source Assessor
Special Listing Condition Standard
Read Less
Want to know what your home might be worth? Contact us for a FREE valuation!

Our team is ready to help you sell your home for the highest possible price ASAP

Bought with NON MEMBER • Non Subscribing Office






