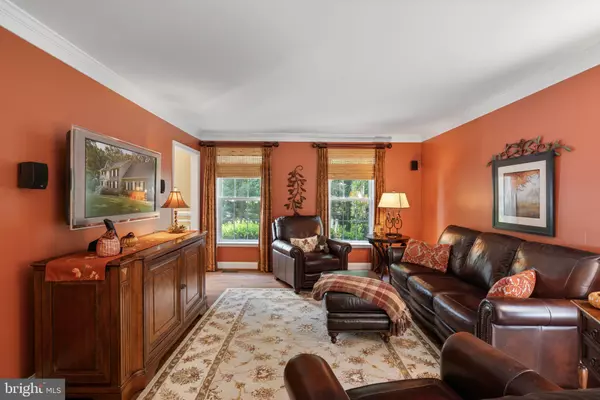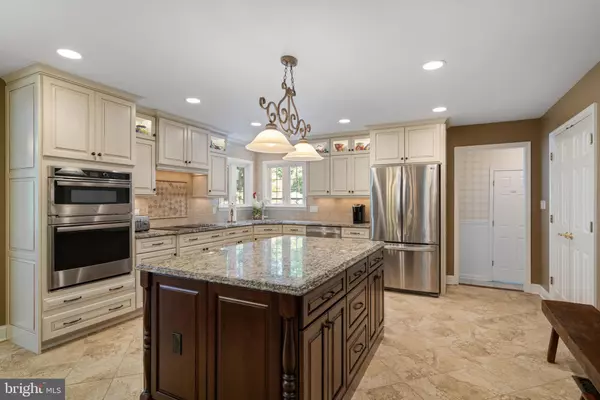$790,000
$785,000
0.6%For more information regarding the value of a property, please contact us for a free consultation.
61 RED HILL DR Stafford, VA 22556
4 Beds
3 Baths
4,045 SqFt
Key Details
Sold Price $790,000
Property Type Single Family Home
Sub Type Detached
Listing Status Sold
Purchase Type For Sale
Square Footage 4,045 sqft
Price per Sqft $195
Subdivision Red Hill
MLS Listing ID VAST2032020
Sold Date 10/25/24
Style Colonial
Bedrooms 4
Full Baths 2
Half Baths 1
HOA Y/N N
Abv Grd Liv Area 3,282
Originating Board BRIGHT
Year Built 1998
Annual Tax Amount $4,668
Tax Year 2022
Lot Size 3.000 Acres
Acres 3.0
Property Description
This beautifully maintained 4-bedroom, 2.5-bath home offers a perfect blend of tranquility and convenience. Tucked away in a serene setting, yet just minutes away from commuting routes, shopping, and dining, this property is an ideal retreat.
The inviting 2-story foyer welcomes you with tile flooring that seamlessly flows into the kitchen and baths. The spacious living room, office, and dining room boast rich hardwood floors and elegant crown molding, adding a touch of sophistication to every gathering.
The family room is a cozy haven with luxury vinyl plank (LVP) flooring, a gas fireplace adorned with a mantle, and a soaring cathedral ceiling, making it the perfect spot for relaxation. The kitchen is a chef's dream, featuring granite countertops, stainless steel appliances, white cabinets, and a contrasting island. The eat-in area provides a comfortable space for casual dining.
Upstairs, the primary bedroom is a luxurious retreat with a walk-in closet, a sitting area, and double crown molding. The ensuite bathroom is equipped with a soaking tub, a separate shower with tiled walls, and a serene atmosphere for unwinding. Three additional upper-level bedrooms offer crown molding, ceiling fans, and plush carpeting, ensuring comfort for family and guests. The second full bathroom on this level features a large espresso vanity, adding both style and functionality.
The finished lower level extends your living space with a carpeted rec room, ready for your personal touches, including plumbing for an additional bathroom.
Outdoor living is equally impressive, with a screened patio featuring TREX decking, perfect for enjoying warm evenings. The in-ground heated chlorine pool, with a new pump and filter in 2024, promises endless fun.
Recent updates include new house wrap, siding, and shutters just five years ago, a shed designed to match the house, a 2-year-old double oven, microwave, and cooktop, and a new garage door. The crawl space was cleaned and re-lined three years ago, ensuring peace of mind.
This home is not just a place to live; it's a place to love. Don't miss the opportunity to make it yours!
Location
State VA
County Stafford
Zoning A1
Rooms
Other Rooms Living Room, Dining Room, Primary Bedroom, Bedroom 2, Bedroom 3, Bedroom 4, Family Room, Office, Recreation Room, Bathroom 2, Primary Bathroom
Basement Connecting Stairway, Fully Finished, Interior Access
Interior
Interior Features Carpet, Ceiling Fan(s), Crown Moldings, Dining Area, Family Room Off Kitchen, Floor Plan - Open, Formal/Separate Dining Room, Kitchen - Eat-In, Kitchen - Island, Kitchen - Table Space, Pantry, Primary Bath(s), Recessed Lighting, Bathroom - Soaking Tub, Bathroom - Tub Shower, Upgraded Countertops, Walk-in Closet(s), Wood Floors
Hot Water Electric
Heating Heat Pump(s)
Cooling Central A/C, Ceiling Fan(s)
Flooring Ceramic Tile, Carpet, Hardwood
Fireplaces Number 1
Fireplaces Type Gas/Propane, Mantel(s)
Equipment Built-In Microwave, Built-In Range, Dishwasher, Icemaker, Oven - Single, Oven - Wall, Oven/Range - Electric, Refrigerator, Stainless Steel Appliances, Water Heater, Washer/Dryer Hookups Only
Fireplace Y
Appliance Built-In Microwave, Built-In Range, Dishwasher, Icemaker, Oven - Single, Oven - Wall, Oven/Range - Electric, Refrigerator, Stainless Steel Appliances, Water Heater, Washer/Dryer Hookups Only
Heat Source Electric
Exterior
Exterior Feature Patio(s), Screened
Parking Features Garage - Side Entry, Garage Door Opener, Inside Access
Garage Spaces 2.0
Pool In Ground
Water Access N
Accessibility None
Porch Patio(s), Screened
Attached Garage 2
Total Parking Spaces 2
Garage Y
Building
Story 3
Foundation Concrete Perimeter
Sewer Septic = # of BR
Water Public
Architectural Style Colonial
Level or Stories 3
Additional Building Above Grade, Below Grade
New Construction N
Schools
Elementary Schools Rockhill
Middle Schools Ag Wright
High Schools Mountain View
School District Stafford County Public Schools
Others
Senior Community No
Tax ID 18L 5
Ownership Fee Simple
SqFt Source Assessor
Special Listing Condition Standard
Read Less
Want to know what your home might be worth? Contact us for a FREE valuation!

Our team is ready to help you sell your home for the highest possible price ASAP

Bought with DONNA M YOUNG • Help U Sell Grein Group





