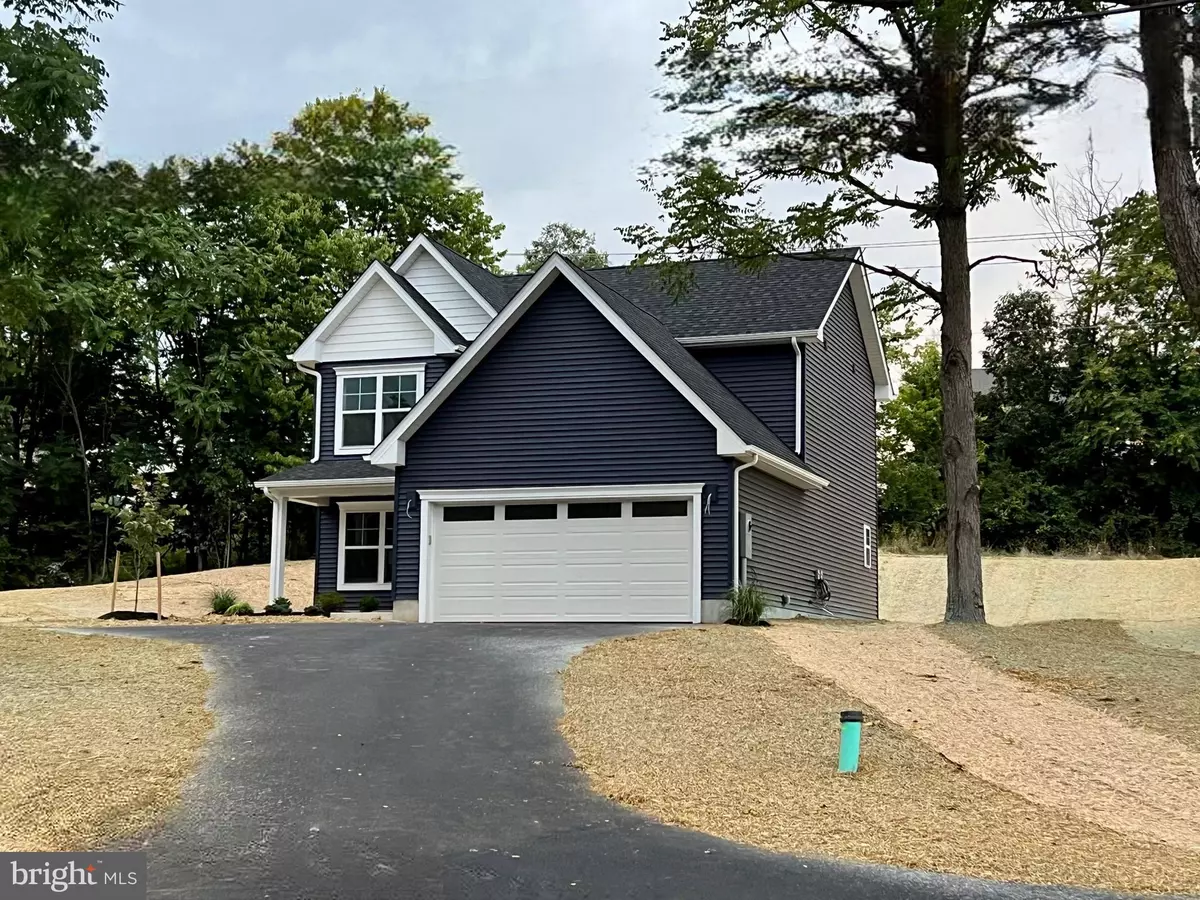$318,900
$318,900
For more information regarding the value of a property, please contact us for a free consultation.
1387 NIPETOWN RD Martinsburg, WV 25403
3 Beds
3 Baths
1,421 SqFt
Key Details
Sold Price $318,900
Property Type Single Family Home
Sub Type Detached
Listing Status Sold
Purchase Type For Sale
Square Footage 1,421 sqft
Price per Sqft $224
Subdivision None Available
MLS Listing ID WVBE2032066
Sold Date 10/25/24
Style Colonial
Bedrooms 3
Full Baths 2
Half Baths 1
HOA Y/N N
Abv Grd Liv Area 1,421
Originating Board BRIGHT
Year Built 2024
Tax Year 2023
Lot Size 0.279 Acres
Acres 0.28
Property Description
Interior photos are of the same floorplan but with different finishes - This home will have grey cabinets with a white backsplash, granite countertops, and French Grey Oak LVP!
Ready for move in NOW. This colonial built by Panhandle Homes is on over 1/4 acre unrestricted lot in the Spring Mills area! Sit on your covered front porch or enjoy the privacy of your tree-lined back yard from the rear concrete patio. The kitchen will have beautiful 42” Painted Stone cabinets with dovetail construction and soft close hinges. The countertops have been upgraded to granite with a ceramic tile backsplash. There is a large kitchen peninsula and stainless-steel, energy efficient GE appliances as well. There are three spacious bedrooms and two full bathrooms upstairs along with a half bath on the main level. The Primary Suite has a large walk-in closet, dual bowl vanity and a 5' walk in shower. The home also comes with a new home orientation, 1-year builders’ warranty for your peace of mind and a Trane HVAC system which offers a 10-year manufacturer’s warranty. The outside pictures are of the actual home as it sits today with the yard professionally landscaped, adding to the beauty and charm of this home.
Location
State WV
County Berkeley
Zoning R
Rooms
Main Level Bedrooms 3
Interior
Interior Features Ceiling Fan(s), Dining Area, Family Room Off Kitchen, Formal/Separate Dining Room, Primary Bath(s), Recessed Lighting, Upgraded Countertops, Walk-in Closet(s)
Hot Water Electric
Heating Heat Pump(s)
Cooling Heat Pump(s), Central A/C
Flooring Luxury Vinyl Plank, Carpet
Equipment Built-In Microwave, Dishwasher, Disposal, Energy Efficient Appliances, Exhaust Fan, Icemaker, Oven/Range - Electric, Stainless Steel Appliances, Water Heater, Water Dispenser
Window Features Energy Efficient,ENERGY STAR Qualified,Low-E,Insulated,Screens
Appliance Built-In Microwave, Dishwasher, Disposal, Energy Efficient Appliances, Exhaust Fan, Icemaker, Oven/Range - Electric, Stainless Steel Appliances, Water Heater, Water Dispenser
Heat Source Electric
Laundry Has Laundry, Upper Floor, Hookup
Exterior
Exterior Feature Porch(es), Roof, Deck(s)
Garage Garage - Front Entry, Garage Door Opener, Inside Access
Garage Spaces 2.0
Waterfront N
Water Access N
View Trees/Woods
Roof Type Architectural Shingle
Accessibility None
Porch Porch(es), Roof, Deck(s)
Attached Garage 2
Total Parking Spaces 2
Garage Y
Building
Lot Description Backs to Trees, Not In Development, Unrestricted, SideYard(s), Road Frontage, Rear Yard, Front Yard
Story 2
Foundation Slab, Passive Radon Mitigation
Sewer Public Sewer
Water Public
Architectural Style Colonial
Level or Stories 2
Additional Building Above Grade
New Construction Y
Schools
School District Berkeley County Schools
Others
Senior Community No
Tax ID NO TAX RECORD
Ownership Fee Simple
SqFt Source Estimated
Security Features Carbon Monoxide Detector(s),Smoke Detector
Acceptable Financing Cash, Conventional, FHA, VA, USDA
Listing Terms Cash, Conventional, FHA, VA, USDA
Financing Cash,Conventional,FHA,VA,USDA
Special Listing Condition Standard
Read Less
Want to know what your home might be worth? Contact us for a FREE valuation!

Our team is ready to help you sell your home for the highest possible price ASAP

Bought with Julie D Shiley • Coldwell Banker Realty






