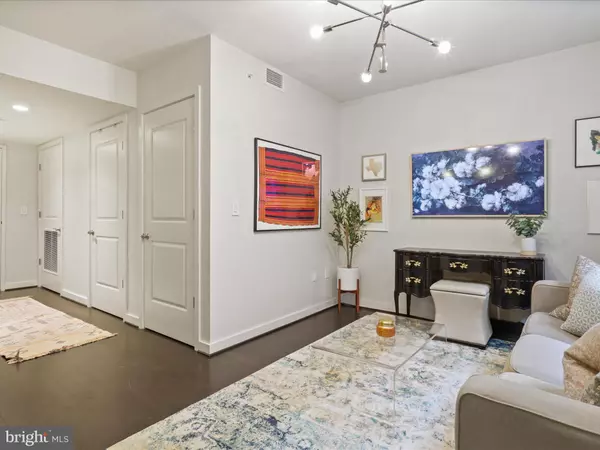$539,000
$549,900
2.0%For more information regarding the value of a property, please contact us for a free consultation.
1025 1ST ST SE #404 Washington, DC 20003
1 Bed
1 Bath
821 SqFt
Key Details
Sold Price $539,000
Property Type Condo
Sub Type Condo/Co-op
Listing Status Sold
Purchase Type For Sale
Square Footage 821 sqft
Price per Sqft $656
Subdivision Navy Yard
MLS Listing ID DCDC2159472
Sold Date 10/22/24
Style Contemporary
Bedrooms 1
Full Baths 1
Condo Fees $538/mo
HOA Y/N N
Abv Grd Liv Area 821
Originating Board BRIGHT
Year Built 2009
Annual Tax Amount $4,196
Tax Year 2023
Property Description
Welcome to a beautifully upgraded 1BR/1BA condo in amenity-rich Velocity at Navy Yard. Here you'll find the ultimate in luxury living, with a heated rooftop pool, grill station with herb garden, club room, pet wash station, playroom, 24 hour concierge and private garage parking, all within walking distance of Nats stadium!
This spacious & bright unit that boasts floor to ceiling windows, hardwood floors and numerous special upgrades that make it stand apart from the rest. It's beautiful gourmet kitchen has an oversized island with new quartz countertops and subway tile backsplash. Newly installed high-end appliances include a KitchenAid refrigerator, Electrolux Washer and Dryer and Nest Thermostat.
The bedroom's luxury carpet with extra thick padding gives you the feeling of a calm retreat. The spacious primary closets have built-in closet organization systems which maximizes the storage capacity for your important goods. The beautiful spa-like bathroom boasts a new high end quartz countertop, new fixtures and luxury stone tile flooring.
Additional upgrades include new light fixtures including a stunning West Elm living room chandelier and neutral Benjamin Moore paint throughout the condo. This is truly a one-of-a-kind, gorgeous unit that you don't want to miss.
Parking space G2-58. Additional Storage Unit is adjacent to parking space.
The Velocity community is pet friendly and offers woderful amenities, including gym, 24hr concierge, pool, private garage parking, an open air garden courtyard and an expansive rooftop with grills. Just blocks to Nats stadium, restaurants/bars, and metro.
Location
State DC
County Washington
Zoning RES
Rooms
Other Rooms Living Room, Dining Room, Kitchen, Laundry
Main Level Bedrooms 1
Interior
Hot Water Electric
Cooling Central A/C
Flooring Ceramic Tile, Laminate Plank
Equipment Built-In Microwave, Dishwasher, Disposal, Dryer, Oven/Range - Electric, Refrigerator, Washer, Water Heater
Furnishings No
Fireplace N
Appliance Built-In Microwave, Dishwasher, Disposal, Dryer, Oven/Range - Electric, Refrigerator, Washer, Water Heater
Heat Source Electric
Laundry Dryer In Unit, Washer In Unit
Exterior
Garage Basement Garage, Underground
Garage Spaces 1.0
Parking On Site 1
Utilities Available Electric Available, Cable TV Available, Phone Available, Water Available
Amenities Available Concierge, Community Center, Elevator, Exercise Room, Extra Storage, Fitness Center, Pool - Outdoor, Recreational Center, Reserved/Assigned Parking, Swimming Pool, Other
Waterfront N
Water Access N
Accessibility 32\"+ wide Doors
Attached Garage 1
Total Parking Spaces 1
Garage Y
Building
Story 1
Unit Features Hi-Rise 9+ Floors
Sewer Public Septic, Public Sewer
Water Community
Architectural Style Contemporary
Level or Stories 1
Additional Building Above Grade, Below Grade
New Construction N
Schools
School District District Of Columbia Public Schools
Others
Pets Allowed Y
HOA Fee Include Pool(s),Snow Removal,Trash,Management,Insurance,Health Club,Ext Bldg Maint,Common Area Maintenance
Senior Community No
Tax ID 0699/N/2029
Ownership Condominium
Security Features 24 hour security,Doorman,Desk in Lobby
Acceptable Financing Cash, Conventional
Horse Property N
Listing Terms Cash, Conventional
Financing Cash,Conventional
Special Listing Condition Standard
Pets Description Size/Weight Restriction
Read Less
Want to know what your home might be worth? Contact us for a FREE valuation!

Our team is ready to help you sell your home for the highest possible price ASAP

Bought with Stephanie Mc Duffy • Pearson Smith Realty, LLC






