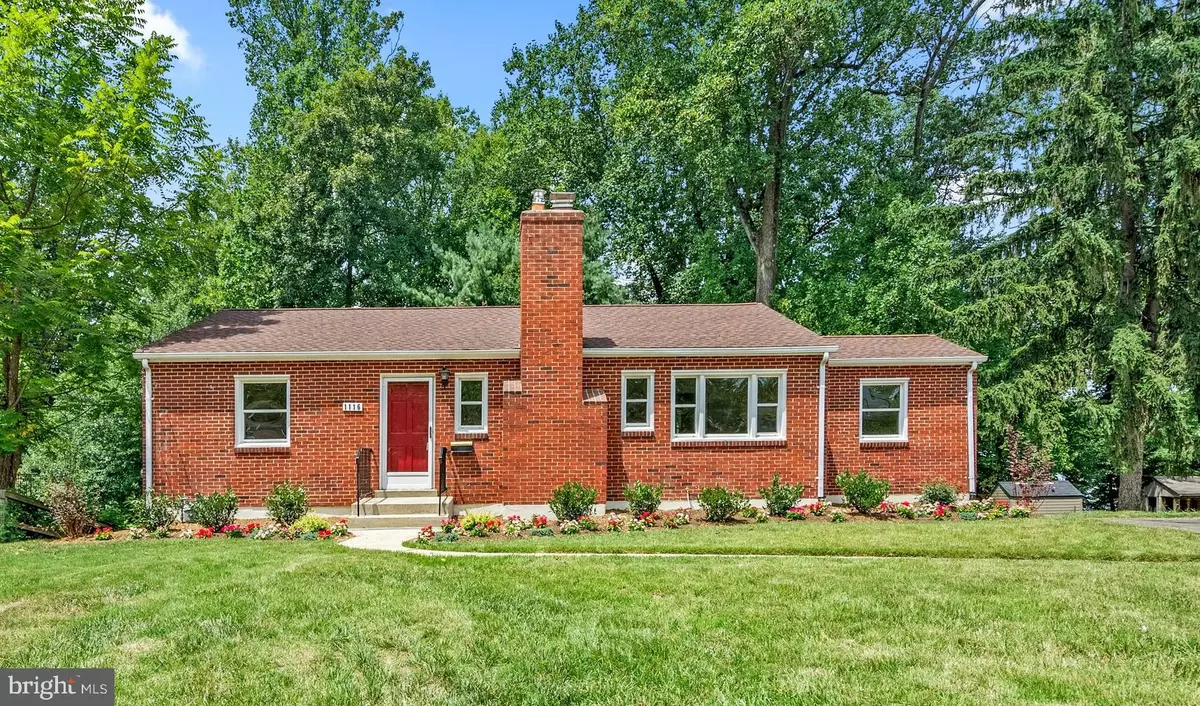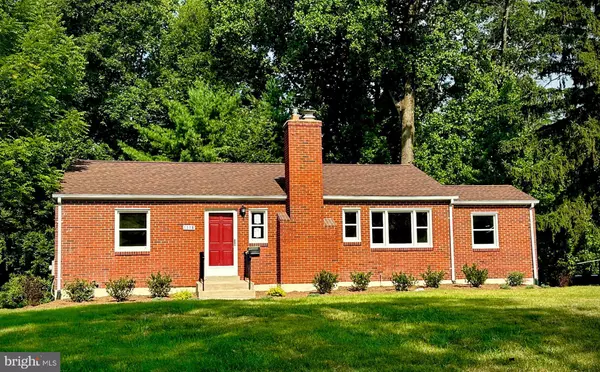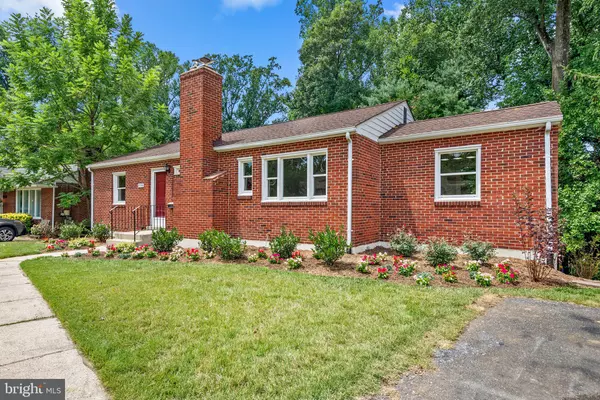$582,000
$582,000
For more information regarding the value of a property, please contact us for a free consultation.
1116 W NOLCREST DR Silver Spring, MD 20903
3 Beds
2 Baths
2,207 SqFt
Key Details
Sold Price $582,000
Property Type Single Family Home
Sub Type Detached
Listing Status Sold
Purchase Type For Sale
Square Footage 2,207 sqft
Price per Sqft $263
Subdivision Burnt Mills Knolls
MLS Listing ID MDMC2140260
Sold Date 10/22/24
Style Ranch/Rambler
Bedrooms 3
Full Baths 2
HOA Y/N N
Abv Grd Liv Area 1,157
Originating Board BRIGHT
Year Built 1956
Annual Tax Amount $5,504
Tax Year 2024
Lot Size 0.270 Acres
Acres 0.27
Property Description
Beautifully renovated brick rambler in sought after Burnt Mills Knolls! Spectacular brand new updates and upgrades! ** Exquisite new kitchen including upgraded stainless steel appliances (French door fridge, LG 30 in. 6.3 cu. ft. Smart Wi-Fi Enabled Fan Convection Electric Range Oven with AirFry and EasyClean, LG 27 cu. ft. Smart Counter-Depth MAX French Door PrintProof Refrigerator with Internal Water Dispenser & more) , exquisite granite counter tops, upgraded cabinets, & modern flooring ** Brand new bath fixtures and features ** Stunning refinished main level hardwoods ** Brand new interior and exterior paint ** Brand new lower level luxury vinyl plank flooring ** Brand new mechanicals including complete HVAC system, hot water heater, and electric panel/heavy up ** Brand new upgraded r60 attic insulation (18 inches)** Plus many more ** Recently replaced architectural shingle roof too! Large finished walkout basement with full bath and many possibilities for different types of uses! Huge rear wooded lot! Fantastic location off New Hampshire Ave in the community right across from the FDA campus, just a couple miles from the near future mega bio-science complex, and just a couple of minutes outside the Beltway! Don't miss this one! **Was temporarily off the market to complete the renovations **
Location
State MD
County Montgomery
Zoning R90
Rooms
Basement Full, Fully Finished, Walkout Level, Rear Entrance
Main Level Bedrooms 3
Interior
Hot Water Natural Gas
Heating Forced Air
Cooling Central A/C
Fireplaces Number 1
Fireplace Y
Heat Source Natural Gas
Exterior
Water Access N
Accessibility Other
Garage N
Building
Story 2
Foundation Block
Sewer Public Sewer
Water Public
Architectural Style Ranch/Rambler
Level or Stories 2
Additional Building Above Grade, Below Grade
New Construction N
Schools
School District Montgomery County Public Schools
Others
Senior Community No
Tax ID 160500306911
Ownership Fee Simple
SqFt Source Assessor
Special Listing Condition Standard
Read Less
Want to know what your home might be worth? Contact us for a FREE valuation!

Our team is ready to help you sell your home for the highest possible price ASAP

Bought with Jonathan S Lahey • EXP Realty, LLC





