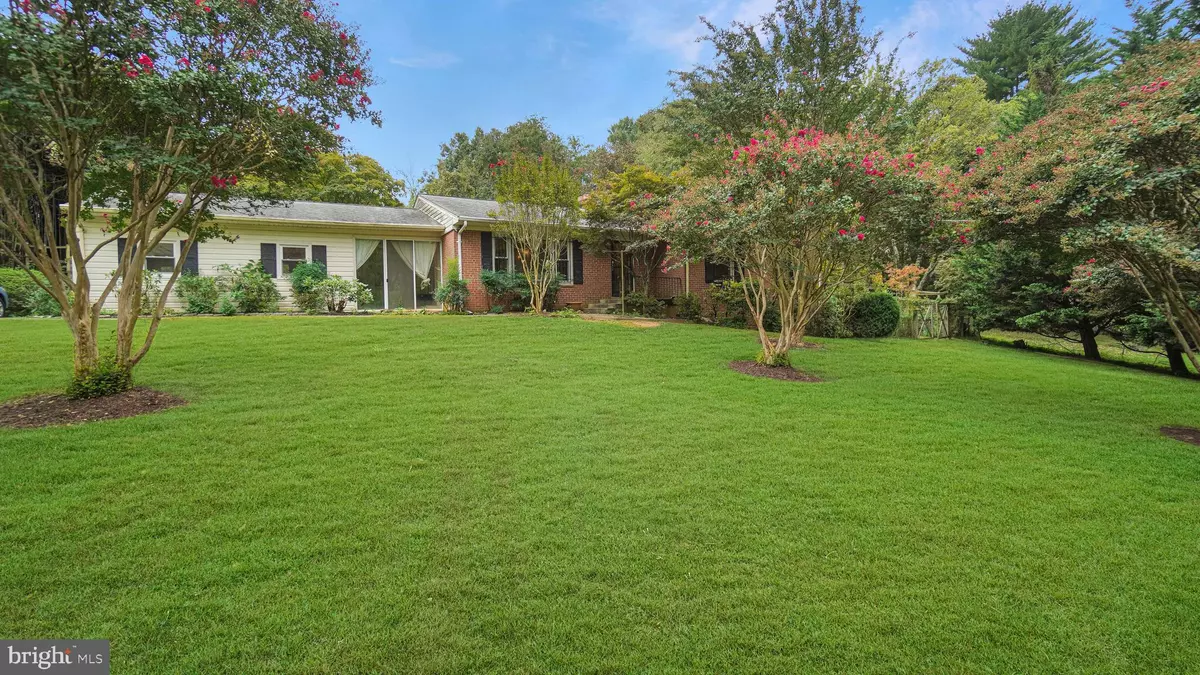$725,000
$725,000
For more information regarding the value of a property, please contact us for a free consultation.
13004 CHESTNUT OAK DR Gaithersburg, MD 20878
5 Beds
3 Baths
2,885 SqFt
Key Details
Sold Price $725,000
Property Type Single Family Home
Sub Type Detached
Listing Status Sold
Purchase Type For Sale
Square Footage 2,885 sqft
Price per Sqft $251
Subdivision Ancient Oak
MLS Listing ID MDMC2145278
Sold Date 10/22/24
Style Ranch/Rambler
Bedrooms 5
Full Baths 2
Half Baths 1
HOA Y/N N
Abv Grd Liv Area 2,060
Originating Board BRIGHT
Year Built 1964
Annual Tax Amount $7,857
Tax Year 2024
Lot Size 0.942 Acres
Acres 0.94
Property Description
After 60 years, the original owners are ready to pass the torch on this cherished family home, offering an incredible opportunity for buyers with vision. Set on a peaceful 1-acre lot framed by mature shade trees, including crape myrtle and rhododendron, this 3,900 sq. ft. brick rancher is tucked back from the road for privacy. In addition to a stone patio, the terraced walls and stone walkways meander through the rear yard leading to a secluded gazebo.
The home boasts generously sized rooms, including a separate living and dining room, an eat-in kitchen, and a cozy 3-season room perfect for year-round relaxation. Beneath the carpets, you'll discover original hardwood floors waiting to be revealed. The oversized 2-car garage is a rare find, offering ample space for parking, storage, or a workshop. Additionally, the storm drainage system at the end of the driveway has been upgraded for peace of mind.
With 5 bedrooms and 2.5 (rough-in for shower in half bath) baths, this home offers plenty of room for everyone. The primary bedroom features a spacious en suite bath and walk-in closet, while the walkout basement, partially finished, includes a 5th bedroom with its own en suite 1/2 bath (rough-in for shower)—ideal for guests or multi-generational living.
Additional highlights include oil heat, central air conditioning, and a no-HOA community. Conveniently located near major shopping, schools, hospitals, and highways leading to Frederick and downtown Washington. MARC is 6 miles away.
Former pool can be restored if desired.
A fully renovated home with a similar layout in this sought-after area sold for $1M in April, showcasing the incredible potential this property holds. Don’t miss your chance to make this timeless home your own!
Estate Sale. Home is being sold as-is.
Location
State MD
County Montgomery
Zoning R200
Rooms
Basement Full, Partially Finished
Main Level Bedrooms 4
Interior
Interior Features Bathroom - Walk-In Shower, Bathroom - Tub Shower, Carpet, Ceiling Fan(s), Entry Level Bedroom, Floor Plan - Traditional, Formal/Separate Dining Room, Kitchen - Eat-In, Primary Bath(s), Walk-in Closet(s), Wood Floors
Hot Water Electric
Heating Forced Air
Cooling Central A/C
Flooring Ceramic Tile, Hardwood
Fireplaces Number 2
Fireplaces Type Fireplace - Glass Doors
Equipment Built-In Microwave, Cooktop, Dishwasher, Disposal, Dryer - Electric, Exhaust Fan, Extra Refrigerator/Freezer, Microwave, Oven - Single, Oven - Self Cleaning, Oven/Range - Electric, Refrigerator, Washer, Water Heater
Furnishings No
Fireplace Y
Appliance Built-In Microwave, Cooktop, Dishwasher, Disposal, Dryer - Electric, Exhaust Fan, Extra Refrigerator/Freezer, Microwave, Oven - Single, Oven - Self Cleaning, Oven/Range - Electric, Refrigerator, Washer, Water Heater
Heat Source Oil
Laundry Basement
Exterior
Exterior Feature Patio(s)
Garage Garage Door Opener, Garage - Side Entry, Oversized
Garage Spaces 12.0
Fence Rear, Other
Utilities Available Under Ground
Waterfront N
Water Access N
View Trees/Woods, Street
Roof Type Shingle
Street Surface Black Top
Accessibility None
Porch Patio(s)
Road Frontage City/County
Attached Garage 2
Total Parking Spaces 12
Garage Y
Building
Lot Description Backs to Trees
Story 1
Foundation Block
Sewer Septic = # of BR
Water Well
Architectural Style Ranch/Rambler
Level or Stories 1
Additional Building Above Grade, Below Grade
Structure Type Dry Wall
New Construction N
Schools
High Schools Northwest
School District Montgomery County Public Schools
Others
Pets Allowed Y
Senior Community No
Tax ID 160600409001
Ownership Fee Simple
SqFt Source Assessor
Security Features Window Grills
Acceptable Financing Cash, Conventional
Horse Property N
Listing Terms Cash, Conventional
Financing Cash,Conventional
Special Listing Condition Standard
Pets Description Cats OK, Dogs OK
Read Less
Want to know what your home might be worth? Contact us for a FREE valuation!

Our team is ready to help you sell your home for the highest possible price ASAP

Bought with IOANNIS KONSTANTOPOULOS • TTR Sotheby's International Realty






