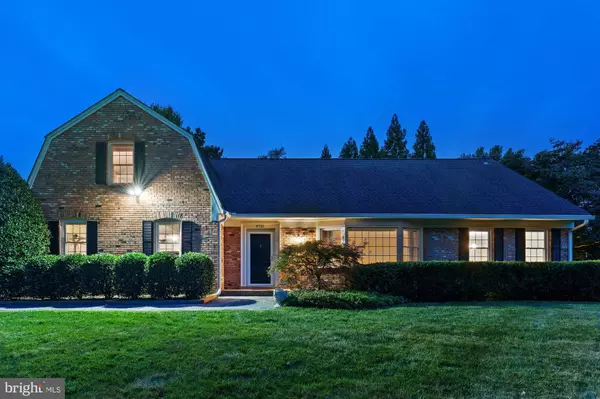$1,350,000
$1,299,000
3.9%For more information regarding the value of a property, please contact us for a free consultation.
9721 SPRING RIDGE LN Vienna, VA 22182
4 Beds
4 Baths
3,750 SqFt
Key Details
Sold Price $1,350,000
Property Type Single Family Home
Sub Type Detached
Listing Status Sold
Purchase Type For Sale
Square Footage 3,750 sqft
Price per Sqft $360
Subdivision Spring Ridge
MLS Listing ID VAFX2201128
Sold Date 10/21/24
Style Colonial
Bedrooms 4
Full Baths 3
Half Baths 1
HOA Y/N N
Abv Grd Liv Area 3,173
Originating Board BRIGHT
Year Built 1980
Annual Tax Amount $13,788
Tax Year 2024
Lot Size 0.481 Acres
Acres 0.48
Property Description
Move in ready, 4 bedroom, 3.5 bathroom home is located on a quiet 0.48 acre lot featuring 3,750 square feet of finished living space. Premium solar system allows this home to run on a minimum utility charge of under $10/monthly. Over $50,000 of energy conscious equipment including an Enphase Level 2 EV charger in the garage and whole-home backup power. The main level features a stunning kitchen, cozy family room with fireplace, and finished south facing sunroom. The upper level owner's suite features a generous sitting room, and en suite bathroom. Three additional bedrooms located on the upper level all offer walk-in closets and bathroom access. The lower level is fully carpeted and is a perfect space to entertain. This large corner lot provides privacy with mature Japanese maple and Dogwood trees. Easy access to Rte 7 and the Dulles toll road and close to Wolf Trap Center for Performing Arts. Westbriar/Kilmer/Marshall Pyramid.
Location
State VA
County Fairfax
Zoning 111
Rooms
Other Rooms Living Room, Dining Room, Primary Bedroom, Bedroom 2, Bedroom 3, Bedroom 4, Kitchen, Family Room, Foyer, Sun/Florida Room, Laundry, Recreation Room, Storage Room, Bathroom 2, Bathroom 3, Primary Bathroom, Half Bath
Basement Fully Finished, Interior Access
Interior
Interior Features Bathroom - Tub Shower, Breakfast Area, Built-Ins, Carpet, Dining Area, Family Room Off Kitchen, Floor Plan - Traditional, Formal/Separate Dining Room, Kitchen - Eat-In, Primary Bath(s), Recessed Lighting, Walk-in Closet(s), Wood Floors
Hot Water Electric
Heating Forced Air
Cooling Central A/C
Flooring Carpet, Hardwood, Tile/Brick
Fireplaces Number 1
Fireplaces Type Wood
Equipment Built-In Microwave, Dishwasher, Disposal, Dryer, Icemaker, Oven/Range - Electric, Refrigerator, Stainless Steel Appliances, Washer
Fireplace Y
Window Features Bay/Bow
Appliance Built-In Microwave, Dishwasher, Disposal, Dryer, Icemaker, Oven/Range - Electric, Refrigerator, Stainless Steel Appliances, Washer
Heat Source Natural Gas
Laundry Main Floor
Exterior
Exterior Feature Patio(s)
Garage Garage - Side Entry, Garage Door Opener
Garage Spaces 2.0
Fence Fully
Waterfront N
Water Access N
Accessibility Other
Porch Patio(s)
Attached Garage 2
Total Parking Spaces 2
Garage Y
Building
Lot Description Front Yard, Landscaping
Story 3
Foundation Concrete Perimeter
Sewer Public Septic
Water Public
Architectural Style Colonial
Level or Stories 3
Additional Building Above Grade, Below Grade
Structure Type 9'+ Ceilings,High
New Construction N
Schools
Elementary Schools Westbriar
Middle Schools Kilmer
High Schools Marshall
School District Fairfax County Public Schools
Others
Senior Community No
Tax ID 0193 10 0011
Ownership Fee Simple
SqFt Source Assessor
Special Listing Condition Standard
Read Less
Want to know what your home might be worth? Contact us for a FREE valuation!

Our team is ready to help you sell your home for the highest possible price ASAP

Bought with Dominique Lee • Home America Realty, Inc.






