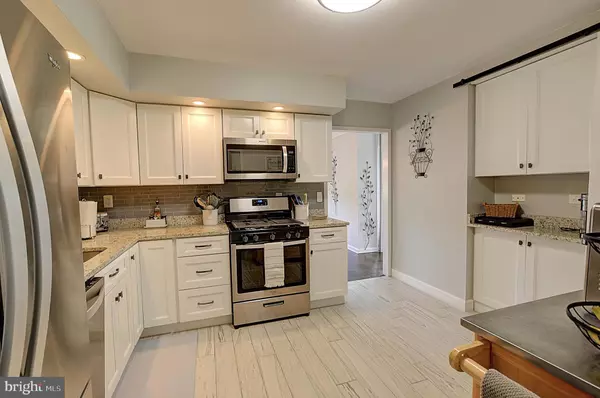$370,000
$370,000
For more information regarding the value of a property, please contact us for a free consultation.
5225 POOKS HILL RD #429N Bethesda, MD 20814
2 Beds
2 Baths
1,448 SqFt
Key Details
Sold Price $370,000
Property Type Condo
Sub Type Condo/Co-op
Listing Status Sold
Purchase Type For Sale
Square Footage 1,448 sqft
Price per Sqft $255
Subdivision Promenade Towers
MLS Listing ID MDMC2145084
Sold Date 10/17/24
Style Unit/Flat,Contemporary
Bedrooms 2
Full Baths 2
Condo Fees $1,782/mo
HOA Y/N N
Abv Grd Liv Area 1,448
Originating Board BRIGHT
Year Built 1973
Annual Tax Amount $3,903
Tax Year 2024
Property Description
Discover luxurious living in the heart of Bethesda at The Promenade.
This rarely available, beautifully updated 2-bedroom, 2-bathroom end-unit corner apartment offers an expansive 1,448 square feet of living space, making it the largest single-unit floorplan in the building.
As you enter, you'll be captivated by the open-concept living area, where elegant parquet flooring stretches throughout, creating a seamless flow between spaces. Look up, and you'll appreciate the flat, modern ceilings—a result of expert renovation that included asbestos remediation. This important upgrade not only enhances the aesthetic appeal but also ensures a safe, healthy living environment.
The heart of this home is the gourmet kitchen, featuring white shaker-style cabinets, stainless steel appliances, and granite countertops. A large pantry with a stylish sliding barn door adds both charm and functionality. Both bathrooms have been thoughtfully remodeled with contemporary finishes, elevating the overall luxurious feel of the apartment.
The spacious primary bedroom serves as a true retreat, offering ample space for relaxation and featuring built-ins for storage, providing a clutter-free and organized living space. In addition to the built-ins, there's a generous closet for all your wardrobe needs. The second bedroom is equally well-appointed, providing versatility as a guest room, home office, or whatever suits your lifestyle. Both bedrooms boast large windows that flood the spaces with natural light, creating bright and inviting atmospheres.
One of the highlights of this corner unit is the large private balcony, accessible from the living area. It offers stunning views that include a picturesque outlook of the pool from the great room. The verdant surroundings create a tranquil backdrop, allowing you to enjoy nature's beauty from the comfort of your home.
Step into a world where comfort meets sophistication at The Promenade. Your monthly fee covers all utilities, basic cable TV, property taxes, and contributions to a reserve fund, allowing for a worry-free lifestyle. This isn't just a residence; it's a community brimming with amenities:
- Indoor and outdoor pools
- State-of-the-art fitness center
- Tennis courts and a pickleball court
- Community garden
- Clubroom, library, and meeting rooms for relaxation and socializing
- Chef Tony's Restaurant on the Arcade level, known for delicious seafood
- On-site arcade shops, including a market and beauty salon
Located in the heart of Bethesda, The Promenade offers the perfect balance of urban accessibility and peaceful living. You're moments away from transportation hubs, diverse shopping options, and the vibrant Wildwood Shopping area. Despite its central location, your apartment remains a quiet sanctuary above the city's hustle.
This luxurious living experience is further enhanced by the inclusion of an indoor parking spot, providing convenience and security.
The Promenade exemplifies the ideal blend of luxury, convenience, and community living. Whether you're looking for a serene retreat or an engaged, amenity-rich lifestyle, this property offers it all. Experience the best of Bethesda living – schedule your private tour today and see why this could be your perfect new home.
Location
State MD
County Montgomery
Zoning RESIDENTIAL
Rooms
Main Level Bedrooms 2
Interior
Hot Water Natural Gas
Heating Forced Air
Cooling Central A/C
Fireplace N
Heat Source Natural Gas
Exterior
Garage Underground
Garage Spaces 1.0
Amenities Available Bar/Lounge, Beauty Salon, Cable, Club House, Common Grounds, Community Center, Convenience Store, Elevator, Exercise Room, Extra Storage, Fitness Center, Game Room, Gated Community, Guest Suites, Hot tub, Jog/Walk Path, Library, Meeting Room, Party Room, Picnic Area, Pool - Indoor, Pool - Outdoor, Recreational Center, Reserved/Assigned Parking, Sauna, Security, Spa, Swimming Pool, Tennis Courts, Other
Waterfront N
Water Access N
Accessibility Elevator, Level Entry - Main
Parking Type Parking Garage, Parking Lot
Total Parking Spaces 1
Garage Y
Building
Story 1
Unit Features Hi-Rise 9+ Floors
Sewer Public Septic
Water Public
Architectural Style Unit/Flat, Contemporary
Level or Stories 1
Additional Building Above Grade, Below Grade
New Construction N
Schools
School District Montgomery County Public Schools
Others
Pets Allowed Y
HOA Fee Include Air Conditioning,Cable TV,Common Area Maintenance,Electricity,Ext Bldg Maint,Gas,Health Club,Heat,Insurance,Management,Pool(s),Recreation Facility,Reserve Funds,Sauna,Security Gate,Sewer,Snow Removal,Standard Phone Service,Taxes,Trash,Water,Other
Senior Community No
Tax ID 160703612103
Ownership Cooperative
Acceptable Financing Cash, Conventional
Listing Terms Cash, Conventional
Financing Cash,Conventional
Special Listing Condition Standard
Pets Description Cats OK, Case by Case Basis
Read Less
Want to know what your home might be worth? Contact us for a FREE valuation!

Our team is ready to help you sell your home for the highest possible price ASAP

Bought with Frances T McGlaughlin • RE/MAX Realty Services






